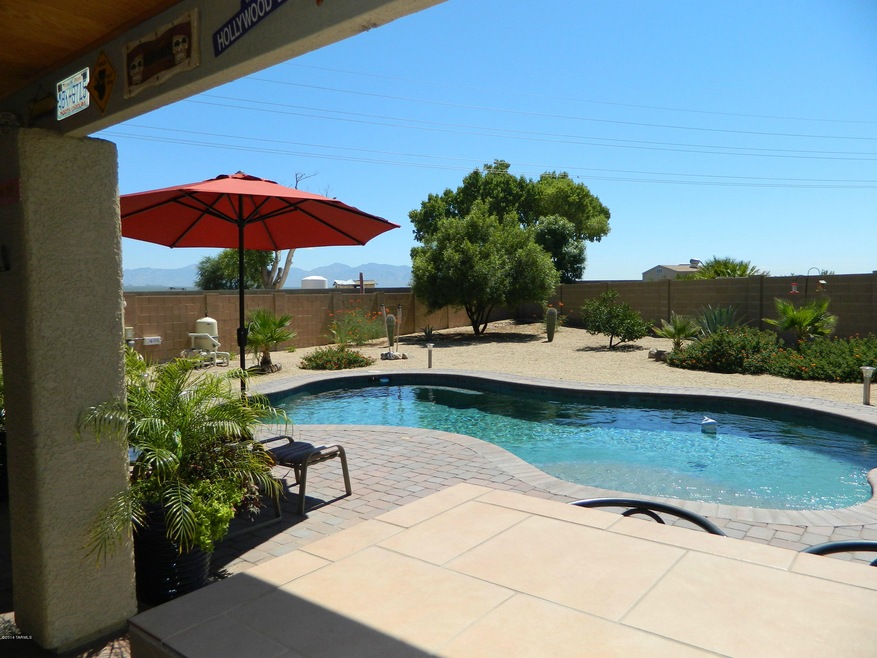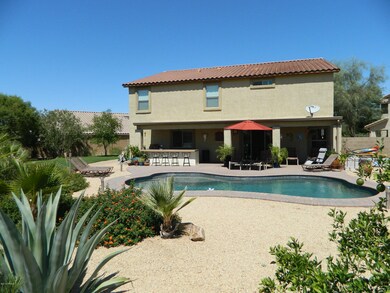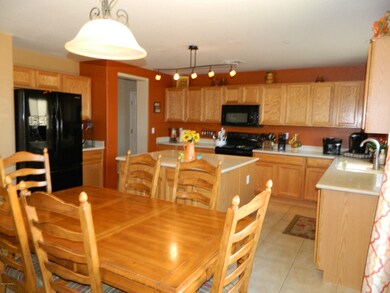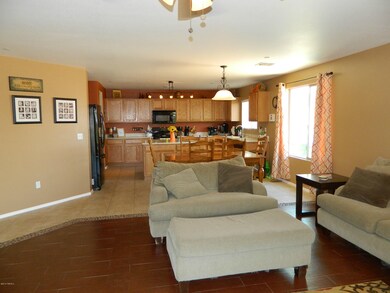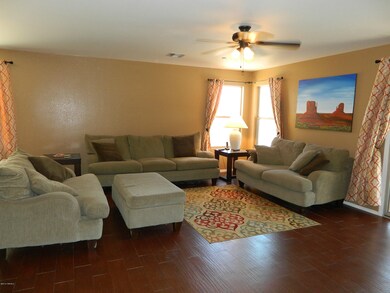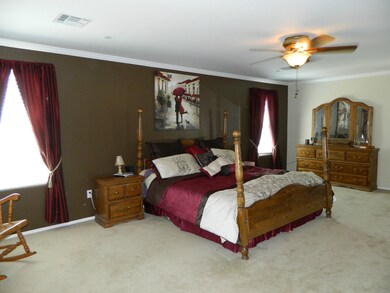
11021 W Case Way Marana, AZ 85653
Gladden Farms NeighborhoodHighlights
- Private Pool
- Contemporary Architecture
- Great Room
- Mountain View
- Loft
- Community Basketball Court
About This Home
As of December 2014Outstanding home in beautiful Gladden Farms. Over 4,000 square feet on largest lot in subdivision. Downstairs features a formal Living room/Dining room combo. Just off the Grand Hall is a downstairs bedroom (music room) with walk-in closet, next to a full bath for guests. The Great room with ceramic wood floors opens to the Dream Kitchen with large island, tons of cabinet space and a ''to die for'' walk-in pantry. Upstairs is a HUGE Loft with 4 bedrooms, each room boast its own walk-in closet. The hall bath has dual vanities with shower/tub combo. Master suite with a MASSIVE walk-in closet, dual vanities, walk-in shower and water closet. A full length covered patio with built-in Jenn Air BBQ, sink, pool with Pebble Sheen finish (1 yr old). Three car garage. Amazing home in Marana.
Last Agent to Sell the Property
Long Realty Brokerage Phone: 520-225-8780 Listed on: 08/30/2014

Last Buyer's Agent
Clarita Burke
Coldwell Banker Realty
Home Details
Home Type
- Single Family
Est. Annual Taxes
- $3,587
Year Built
- Built in 2005
Lot Details
- 0.26 Acre Lot
- Block Wall Fence
- Grass Covered Lot
- Front Yard
- Property is zoned Marana - R7
HOA Fees
- $65 Monthly HOA Fees
Home Design
- Contemporary Architecture
- Frame With Stucco
- Tile Roof
Interior Spaces
- 4,045 Sq Ft Home
- 2-Story Property
- Window Treatments
- Great Room
- Formal Dining Room
- Loft
- Mountain Views
- Alarm System
- Laundry Room
Kitchen
- Recirculated Exhaust Fan
- Dishwasher
- Disposal
Flooring
- Carpet
- Ceramic Tile
Bedrooms and Bathrooms
- 5 Bedrooms
- Split Bedroom Floorplan
- 3 Full Bathrooms
- Exhaust Fan In Bathroom
Parking
- 3 Car Garage
- Garage Door Opener
Outdoor Features
- Private Pool
- Covered patio or porch
Schools
- Estes Elementary School
- Marana Middle School
- Marana High School
Utilities
- Zoned Cooling
- Heat Pump System
- Cable TV Available
Community Details
Overview
- Gladden Farms Community
- Gladden Farms Blk 12 Subdivision
- The community has rules related to deed restrictions, no recreational vehicles or boats
Recreation
- Community Basketball Court
- Putting Green
- Jogging Path
Ownership History
Purchase Details
Home Financials for this Owner
Home Financials are based on the most recent Mortgage that was taken out on this home.Purchase Details
Home Financials for this Owner
Home Financials are based on the most recent Mortgage that was taken out on this home.Purchase Details
Purchase Details
Home Financials for this Owner
Home Financials are based on the most recent Mortgage that was taken out on this home.Purchase Details
Home Financials for this Owner
Home Financials are based on the most recent Mortgage that was taken out on this home.Similar Homes in the area
Home Values in the Area
Average Home Value in this Area
Purchase History
| Date | Type | Sale Price | Title Company |
|---|---|---|---|
| Warranty Deed | $271,000 | First American Title Ins | |
| Warranty Deed | $271,000 | First American Title Ins | |
| Special Warranty Deed | $219,000 | Ttise | |
| Trustee Deed | $341,303 | Tfati | |
| Interfamily Deed Transfer | -- | -- | |
| Interfamily Deed Transfer | -- | -- | |
| Warranty Deed | $314,590 | -- |
Mortgage History
| Date | Status | Loan Amount | Loan Type |
|---|---|---|---|
| Open | $245,000 | VA | |
| Closed | $245,000 | VA | |
| Previous Owner | $215,033 | FHA | |
| Previous Owner | $47,078 | Credit Line Revolving | |
| Previous Owner | $288,000 | Stand Alone Refi Refinance Of Original Loan | |
| Previous Owner | $251,672 | New Conventional | |
| Closed | $62,918 | No Value Available | |
| Closed | $36,000 | No Value Available |
Property History
| Date | Event | Price | Change | Sq Ft Price |
|---|---|---|---|---|
| 06/06/2025 06/06/25 | For Sale | $639,900 | +136.1% | $158 / Sq Ft |
| 12/22/2014 12/22/14 | Sold | $271,000 | 0.0% | $67 / Sq Ft |
| 11/22/2014 11/22/14 | Pending | -- | -- | -- |
| 08/30/2014 08/30/14 | For Sale | $271,000 | -- | $67 / Sq Ft |
Tax History Compared to Growth
Tax History
| Year | Tax Paid | Tax Assessment Tax Assessment Total Assessment is a certain percentage of the fair market value that is determined by local assessors to be the total taxable value of land and additions on the property. | Land | Improvement |
|---|---|---|---|---|
| 2024 | $5,377 | $32,353 | -- | -- |
| 2023 | $5,143 | $30,812 | $0 | $0 |
| 2022 | $4,809 | $29,345 | $0 | $0 |
| 2021 | $4,844 | $26,617 | $0 | $0 |
| 2020 | $4,585 | $26,617 | $0 | $0 |
| 2019 | $4,458 | $28,708 | $0 | $0 |
| 2018 | $4,229 | $22,992 | $0 | $0 |
| 2017 | $4,224 | $22,992 | $0 | $0 |
| 2016 | $3,997 | $21,897 | $0 | $0 |
| 2015 | $3,812 | $20,855 | $0 | $0 |
Agents Affiliated with this Home
-
Jared Gonzalez
J
Seller's Agent in 2025
Jared Gonzalez
HomeSmart Advantage Group
(520) 616-4663
3 in this area
9 Total Sales
-
Pam Browning

Seller's Agent in 2014
Pam Browning
Long Realty
(520) 225-8780
64 Total Sales
-
C
Buyer's Agent in 2014
Clarita Burke
Coldwell Banker Realty
-
S
Buyer Co-Listing Agent in 2014
Susan Aldridge
Coldwell Banker Realty
Map
Source: MLS of Southern Arizona
MLS Number: 21424205
APN: 217-53-2340
- 11042 W Case Way
- 12513 N Denton Way
- 10930 W Renwick Dr
- 10932 W Radcliff Dr
- 12625 N Wildrose Dr
- 10918 W Yates Ln
- 12709 N Wildrose Dr
- 11124 W Botteri Dr
- 10941 W Yates Ln
- 12622 N Wildrose Dr
- 10800 W Claxton Dr
- 10931 W Claxton Dr
- 10868 W Yates Ln
- 12445 N Appling Ave
- 10941 W Whitton St
- 10892 W Claxton Dr
- 12332 N Larisa Dr
- 10938 W Whitton St
- 12322 N Larisa Dr
- 11280 W Harvester Dr
