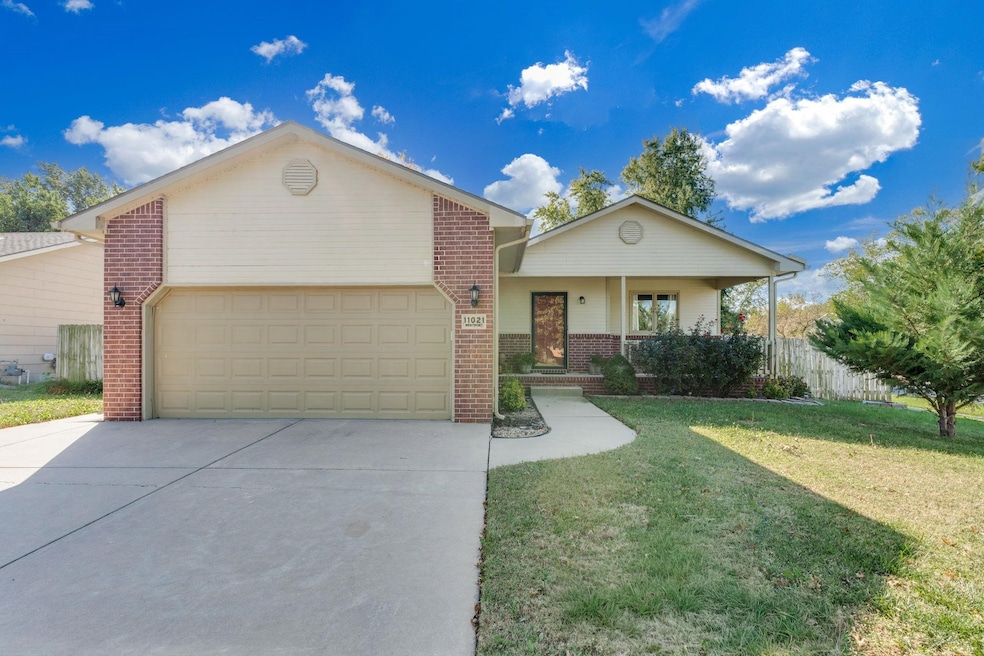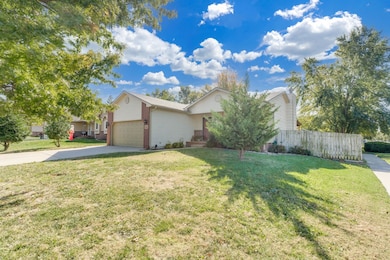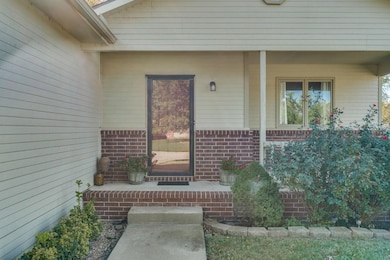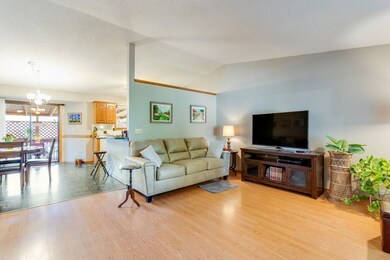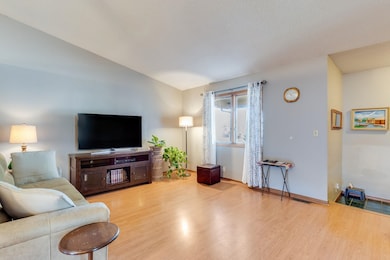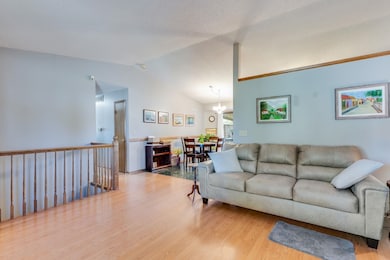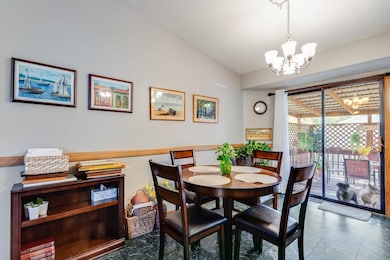11021 W Westport St Wichita, KS 67212
Far West Wichita NeighborhoodEstimated payment $1,800/month
Highlights
- Spa
- Community Lake
- Corner Lot
- Maize South Elementary School Rated A-
- Recreation Room
- Covered Patio or Porch
About This Home
This well-maintained home is ready for its new owner! Featuring 4 bedrooms and 3 full bathroom this property fits all your needs. The kitchen features an eat in bar great for those busy mornings with plenty of cabinet space. You will also enjoy the open concept area in the living room and dining/kitchen area. In the basement you have a fireplace with plenty of space for entertaining, and the fourth bedroom with its own on suite featuring a shower, hot tub, and double vanity! In the dining room you have a sliding door that leads to a covered porch area that can be enjoyed regardless of the weather. This property is also close to shopping, restaurants, and belongs to Maize school district. Don't miss out on this beautiful home and schedule your showing today!
Listing Agent
Keller Williams Hometown Partners License #00250925 Listed on: 10/22/2025
Home Details
Home Type
- Single Family
Est. Annual Taxes
- $3,106
Year Built
- Built in 1996
Lot Details
- 8,276 Sq Ft Lot
- Wood Fence
- Corner Lot
HOA Fees
- $14 Monthly HOA Fees
Parking
- 2 Car Attached Garage
Home Design
- Composition Roof
Interior Spaces
- 1-Story Property
- Ceiling Fan
- Wood Burning Fireplace
- Fireplace With Gas Starter
- Living Room
- Recreation Room
- Storm Doors
- Laundry Room
Kitchen
- Dishwasher
- Disposal
Flooring
- Laminate
- Vinyl
Bedrooms and Bathrooms
- 4 Bedrooms
- Walk-In Closet
- 3 Full Bathrooms
- Spa Bath
Basement
- Laundry in Basement
- Natural lighting in basement
Outdoor Features
- Spa
- Covered Deck
- Covered Patio or Porch
Schools
- Maize
- Maize South High School
Utilities
- Forced Air Heating and Cooling System
- Water Purifier
Community Details
- Timber Ridge Subdivision
- Community Lake
Listing and Financial Details
- Assessor Parcel Number 00246922
Map
Home Values in the Area
Average Home Value in this Area
Tax History
| Year | Tax Paid | Tax Assessment Tax Assessment Total Assessment is a certain percentage of the fair market value that is determined by local assessors to be the total taxable value of land and additions on the property. | Land | Improvement |
|---|---|---|---|---|
| 2025 | $3,111 | $28,267 | $6,509 | $21,758 |
| 2023 | $3,111 | $23,981 | $4,773 | $19,208 |
| 2022 | $2,751 | $22,713 | $4,508 | $18,205 |
| 2021 | $2,535 | $20,838 | $3,128 | $17,710 |
| 2020 | $2,438 | $20,061 | $3,128 | $16,933 |
| 2019 | $2,138 | $17,630 | $3,128 | $14,502 |
| 2018 | $2,097 | $17,319 | $2,438 | $14,881 |
| 2017 | $1,971 | $0 | $0 | $0 |
| 2016 | $1,800 | $0 | $0 | $0 |
| 2015 | $1,834 | $0 | $0 | $0 |
| 2014 | $1,809 | $0 | $0 | $0 |
Property History
| Date | Event | Price | List to Sale | Price per Sq Ft | Prior Sale |
|---|---|---|---|---|---|
| 11/09/2025 11/09/25 | Price Changed | $290,000 | -1.7% | $135 / Sq Ft | |
| 10/22/2025 10/22/25 | For Sale | $295,000 | +78.8% | $137 / Sq Ft | |
| 05/08/2017 05/08/17 | Sold | -- | -- | -- | View Prior Sale |
| 03/21/2017 03/21/17 | Pending | -- | -- | -- | |
| 03/08/2017 03/08/17 | For Sale | $165,000 | +10.1% | $77 / Sq Ft | |
| 05/06/2016 05/06/16 | Sold | -- | -- | -- | View Prior Sale |
| 03/24/2016 03/24/16 | Pending | -- | -- | -- | |
| 03/18/2016 03/18/16 | For Sale | $149,900 | -- | $70 / Sq Ft |
Purchase History
| Date | Type | Sale Price | Title Company |
|---|---|---|---|
| Warranty Deed | -- | Security 1St Title | |
| Warranty Deed | -- | Security 1St Title | |
| Warranty Deed | -- | Security 1St Title | |
| Warranty Deed | -- | None Available | |
| Warranty Deed | -- | None Available | |
| Warranty Deed | -- | Orourke Title Company |
Mortgage History
| Date | Status | Loan Amount | Loan Type |
|---|---|---|---|
| Open | $140,000 | Adjustable Rate Mortgage/ARM | |
| Previous Owner | $133,200 | New Conventional | |
| Previous Owner | $135,476 | FHA | |
| Previous Owner | $47,000 | New Conventional | |
| Previous Owner | $108,538 | FHA |
Source: South Central Kansas MLS
MLS Number: 663754
APN: 133-07-0-13-05-018.00
- 1813 N Shefford Cir
- 2004 N Shefford St
- 2114 N Rutgers St
- 1462 N Parkridge St
- 2134 N Parkdale Ct
- 2006 N Pine Grove St
- 10246 W Westport St
- 1515 N Pine Grove St
- 1350 N Cardington St
- 2130 N Pine Grove St
- 10238 W Alamo Ct
- 10210 W 20th St N
- 2006 N Sunridge St
- 2322 N Covington St
- 2345 N Parkridge Ct
- 1310 N Coachhouse Rd
- 11725 W Alderny Ct
- 1114 N Manchester Ct
- 1109 N Lark Ln
- 11006 W Sterling St
- 1703 N Grove St
- 1448 N Westgate St
- 1324 N Crestline St
- 9105 W Westlawn St
- 9250 W 21st St N
- 8820 W Westlawn St
- 624 N Shefford St
- 8444 W 15th St N
- 505 N Tyler Rd
- 3312-3540 N Maize Rd
- 8405 W Central Ave
- 1709 N Brunswick Ln
- 10200 W Maple St
- 12504 W Blanford St
- 1010 N Ridge Rd
- 734 N Ridge Rd
- 777 N Silver Springs Blvd
- 330 S Tyler Rd
- 3902 N Pepper Ridge St
- 3832 N Pepper Ridge St
