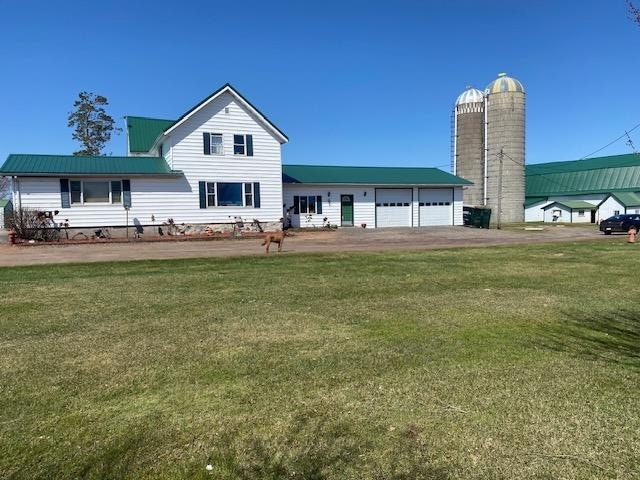
110210 Ollie Rd Athens, WI 54411
Estimated payment $2,579/month
Highlights
- Deck
- Farmhouse Style Home
- First Floor Utility Room
- Wood Flooring
- 1 Fireplace
- 2 Car Attached Garage
About This Home
Hobby farm on 5 acres with the possibility of purchasing an additional 35 acres. Located on its own private dead end road that is maintained by the County. Home has 2 large living rooms, spacious kitchen and dinning room that have been remolded down to the studs. Over the last 10 years the first floor has been renovated. Both of the living rooms have 3/4 " hardwood flooring and custom built in bookshelves. Home has a large stamped concrete patio and the yard is landscaped with may perennials. Property has a 36x150 Barn with milk house with a 34x34 addition with in floor heat, a manure pit, 40x60 pole shed, chicken coop. All building have metal roofs within the last 10 years. All this is waiting for you Call today!!!
Listing Agent
SUCCESS REALTY INC Brokerage Phone: 715-465-0087 License #83225-94 Listed on: 05/08/2025
Home Details
Home Type
- Single Family
Est. Annual Taxes
- $2,376
Year Built
- Built in 1920
Home Design
- Farmhouse Style Home
- Metal Roof
- Vinyl Siding
Interior Spaces
- 2,640 Sq Ft Home
- 2-Story Property
- 1 Fireplace
- First Floor Utility Room
- Unfinished Basement
- Stone or Rock in Basement
- Fire and Smoke Detector
Kitchen
- Range
- Dishwasher
Flooring
- Wood
- Carpet
- Vinyl
Bedrooms and Bathrooms
- 4 Bedrooms
- 2 Full Bathrooms
Laundry
- Dryer
- Washer
Parking
- 2 Car Attached Garage
- Garage Door Opener
- Gravel Driveway
Utilities
- Forced Air Heating and Cooling System
- Pellet Stove burns compressed wood to generate heat
- Heating System Uses Wood
- Liquid Propane Gas Water Heater
- Water Softener is Owned
- Conventional Septic
Additional Features
- Deck
- 5 Acre Lot
Listing and Financial Details
- Assessor Parcel Number 04629033010997
Map
Home Values in the Area
Average Home Value in this Area
Tax History
| Year | Tax Paid | Tax Assessment Tax Assessment Total Assessment is a certain percentage of the fair market value that is determined by local assessors to be the total taxable value of land and additions on the property. | Land | Improvement |
|---|---|---|---|---|
| 2024 | $2,376 | $184,000 | $25,600 | $158,400 |
| 2023 | $2,215 | $120,600 | $22,100 | $98,500 |
| 2022 | $1,977 | $121,500 | $21,100 | $100,400 |
| 2021 | $1,940 | $121,200 | $20,800 | $100,400 |
| 2020 | $2,011 | $120,900 | $20,500 | $100,400 |
| 2019 | $1,820 | $120,700 | $20,300 | $100,400 |
| 2018 | $2,028 | $120,300 | $19,900 | $100,400 |
| 2017 | $1,885 | $120,200 | $19,800 | $100,400 |
| 2016 | $1,662 | $120,200 | $19,800 | $100,400 |
| 2015 | $2,081 | $120,200 | $19,800 | $100,400 |
| 2014 | $2,031 | $120,200 | $19,800 | $100,400 |
Property History
| Date | Event | Price | Change | Sq Ft Price |
|---|---|---|---|---|
| 08/07/2025 08/07/25 | Price Changed | $434,900 | -3.3% | $165 / Sq Ft |
| 05/08/2025 05/08/25 | For Sale | $449,900 | -- | $170 / Sq Ft |
Mortgage History
| Date | Status | Loan Amount | Loan Type |
|---|---|---|---|
| Closed | $83,250 | New Conventional | |
| Closed | $86,500 | New Conventional | |
| Closed | $47,000 | Credit Line Revolving | |
| Closed | $55,000 | New Conventional | |
| Closed | $77,000 | Stand Alone Refi Refinance Of Original Loan | |
| Closed | $20,000 | Unknown | |
| Closed | $87,000 | Unknown |
Similar Homes in Athens, WI
Source: Central Wisconsin Multiple Listing Service
MLS Number: 22501803
APN: 046-2903-301-0997
- 233482 Corinth Rd
- 108400 County Road A
- 228916 Silver Leaf Rd
- 105449 County Line Rd
- 102351 Huckleberry Rd
- 229400 Corlad Rd
- 119555 Chesak Rd
- 105 N 6th St
- 301 6th St
- 312 N 3rd St
- 312 Other
- 405 N 3rd St
- 106741 Elderberry Rd
- 239272 Corlad Rd
- 628 W Village Limits Rd
- +/-2.07 Acres Elderberry Rd
- 205 W Hickory St
- 404 Jensen St
- 617 Kreutzer St
- 303 S 2nd Ave
- 1321-1327 Pep's Dr
- 985 Progressive Ave
- 200 W Mill St
- 2400 N Peach Ave
- 1808 N Hume Ave
- 1626 N Fig Ave
- 1518 N Peach Ave
- 1407 N Peach Ave
- 1515 W Veterans Pkwy
- 509 W Ives St
- 1018 Laurel St
- 810 E Harrison St
- 905 E Grant St
- 1007 N Hume Ave
- 2404 E Forest St
- 912 N Irene Ave
- 103 W 2nd St
- 711 Hawthorn Ave
- 1511 S Locust Ave
- 1506 S Adams Ave






