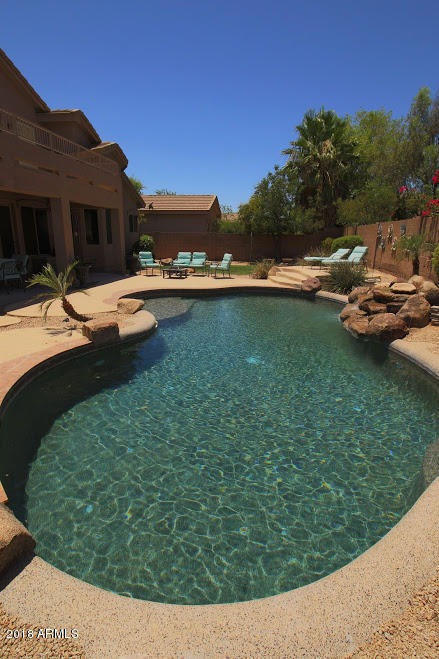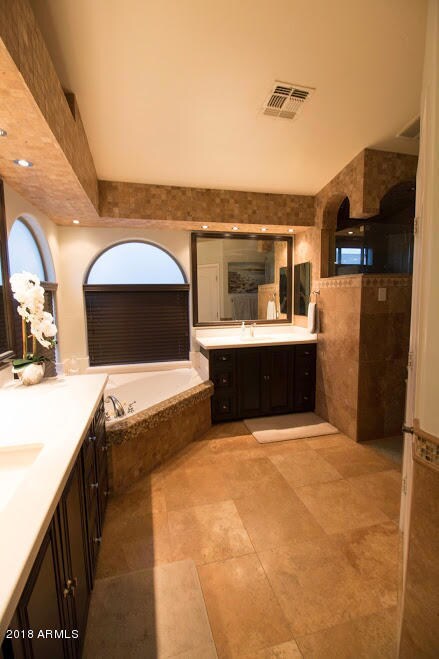
11022 E Decatur St Mesa, AZ 85207
Northeast Mesa NeighborhoodHighlights
- Private Pool
- RV Gated
- Vaulted Ceiling
- Franklin at Brimhall Elementary School Rated A
- Mountain View
- Hydromassage or Jetted Bathtub
About This Home
As of September 2020A Stunningly Beautiful floor plan with Dramatic Entry. 5 Bd/3 full bths, 3 Car Garage @ Cabinets and Guest Suite on Main floor with Full Private Bath. View as you enter is breath taking. Formal Dining room plus nice sized eating area in kitchen with Island seating. Custom remodeled kitchen includes granite and back splash. All Stainless Steel appliances, Stove with double ovens.Impressive Master Bath which was completely Remodeled with Custom cabinetry and Tile, Jacuzzi Tub with Jets, Walk in Shower was a Custom build. Master suite entry to Large Sundeck which gives you hours of Beautiful Mountain Views. Extended Covered Patio with Lights/Fans. Resort Styled backyard features desert landscaping surrounding a Pebble Tech Pool, waterfall - Pop-Ups & Cool Deck Surround for easy maintenance RV gate and a well maintained cement parking area gives plenty of space to store your toys. Quality sized bedrooms all with walk-in closets.Patio seating area at the home front. Custom Designed Security Screened Entry Door. Livingroom wired for Surround Sound as well as speakers in a variety of rooms.
Last Agent to Sell the Property
Realty ONE Group License #BR635881000 Listed on: 06/21/2018
Last Buyer's Agent
Julie Gallego
Redfin Corporation License #SA586633000
Home Details
Home Type
- Single Family
Est. Annual Taxes
- $2,248
Year Built
- Built in 2002
Lot Details
- 8,775 Sq Ft Lot
- Desert faces the front and back of the property
- Block Wall Fence
- Front and Back Yard Sprinklers
- Grass Covered Lot
HOA Fees
- $46 Monthly HOA Fees
Parking
- 3 Car Direct Access Garage
- Heated Garage
- Garage Door Opener
- RV Gated
Home Design
- Wood Frame Construction
- Tile Roof
- Stucco
Interior Spaces
- 3,035 Sq Ft Home
- 2-Story Property
- Vaulted Ceiling
- Ceiling Fan
- Double Pane Windows
- Solar Screens
- Mountain Views
- Washer and Dryer Hookup
Kitchen
- Eat-In Kitchen
- Breakfast Bar
- Electric Cooktop
- Built-In Microwave
- Kitchen Island
- Granite Countertops
Flooring
- Carpet
- Tile
Bedrooms and Bathrooms
- 5 Bedrooms
- Primary Bathroom is a Full Bathroom
- 3 Bathrooms
- Dual Vanity Sinks in Primary Bathroom
- Hydromassage or Jetted Bathtub
- Bathtub With Separate Shower Stall
Outdoor Features
- Private Pool
- Balcony
- Covered patio or porch
- Outdoor Storage
Schools
- Sousa Elementary School
- Smith Junior High School
- Skyline High School
Utilities
- Central Air
- Heating System Uses Natural Gas
- Water Purifier
- Water Softener
- High Speed Internet
- Cable TV Available
Listing and Financial Details
- Tax Lot 48
- Assessor Parcel Number 220-09-179
Community Details
Overview
- Association fees include ground maintenance
- City Prop. Mgmt. Association, Phone Number (602) 437-4777
- Built by BROWN FAMILY HOMES
- Adobe Estates Subdivision
Recreation
- Community Playground
- Bike Trail
Ownership History
Purchase Details
Home Financials for this Owner
Home Financials are based on the most recent Mortgage that was taken out on this home.Purchase Details
Home Financials for this Owner
Home Financials are based on the most recent Mortgage that was taken out on this home.Purchase Details
Home Financials for this Owner
Home Financials are based on the most recent Mortgage that was taken out on this home.Purchase Details
Purchase Details
Home Financials for this Owner
Home Financials are based on the most recent Mortgage that was taken out on this home.Similar Homes in Mesa, AZ
Home Values in the Area
Average Home Value in this Area
Purchase History
| Date | Type | Sale Price | Title Company |
|---|---|---|---|
| Warranty Deed | $445,000 | Security Title Agency Inc | |
| Interfamily Deed Transfer | -- | First American Title Ins Co | |
| Warranty Deed | $396,000 | First American Title Insuran | |
| Interfamily Deed Transfer | -- | None Available | |
| Deed | $223,848 | First American Title |
Mortgage History
| Date | Status | Loan Amount | Loan Type |
|---|---|---|---|
| Open | $135,000 | New Conventional | |
| Previous Owner | $374,500 | New Conventional | |
| Previous Owner | $376,200 | New Conventional | |
| Previous Owner | $191,135 | FHA | |
| Previous Owner | $211,640 | FHA | |
| Previous Owner | $28,000 | Unknown | |
| Previous Owner | $179,050 | New Conventional |
Property History
| Date | Event | Price | Change | Sq Ft Price |
|---|---|---|---|---|
| 09/14/2020 09/14/20 | Sold | $445,000 | +2.3% | $147 / Sq Ft |
| 08/07/2020 08/07/20 | Pending | -- | -- | -- |
| 08/05/2020 08/05/20 | For Sale | $435,000 | +9.8% | $143 / Sq Ft |
| 11/14/2018 11/14/18 | Sold | $396,000 | -1.0% | $130 / Sq Ft |
| 09/28/2018 09/28/18 | Price Changed | $399,989 | -1.2% | $132 / Sq Ft |
| 09/28/2018 09/28/18 | Price Changed | $404,999 | -1.1% | $133 / Sq Ft |
| 08/19/2018 08/19/18 | Price Changed | $409,500 | -2.4% | $135 / Sq Ft |
| 08/08/2018 08/08/18 | Price Changed | $419,500 | -1.2% | $138 / Sq Ft |
| 07/17/2018 07/17/18 | Price Changed | $424,500 | -0.9% | $140 / Sq Ft |
| 06/21/2018 06/21/18 | For Sale | $428,500 | -- | $141 / Sq Ft |
Tax History Compared to Growth
Tax History
| Year | Tax Paid | Tax Assessment Tax Assessment Total Assessment is a certain percentage of the fair market value that is determined by local assessors to be the total taxable value of land and additions on the property. | Land | Improvement |
|---|---|---|---|---|
| 2025 | $2,615 | $28,842 | -- | -- |
| 2024 | $2,883 | $27,468 | -- | -- |
| 2023 | $2,883 | $47,960 | $9,590 | $38,370 |
| 2022 | $2,825 | $34,030 | $6,800 | $27,230 |
| 2021 | $2,855 | $31,900 | $6,380 | $25,520 |
| 2020 | $2,426 | $31,030 | $6,200 | $24,830 |
| 2019 | $2,405 | $28,420 | $5,680 | $22,740 |
| 2018 | $2,282 | $27,660 | $5,530 | $22,130 |
| 2017 | $2,248 | $26,000 | $5,200 | $20,800 |
| 2016 | $2,122 | $27,270 | $5,450 | $21,820 |
| 2015 | $2,236 | $25,030 | $5,000 | $20,030 |
Agents Affiliated with this Home
-
J
Seller's Agent in 2020
Julie Gallego
Redfin Corporation
-

Buyer's Agent in 2020
Kimberly Frost
West USA Realty
(602) 359-1944
1 in this area
14 Total Sales
-
K
Buyer's Agent in 2020
Kim Frost
West USA Realty
-

Seller's Agent in 2018
Pamela Wagner
Realty One Group
(480) 518-2425
9 Total Sales
Map
Source: Arizona Regional Multiple Listing Service (ARMLS)
MLS Number: 5783525
APN: 220-09-179
- 10924 E Cholla Rd
- 11121 E Camino Cir
- 10916 E Cholla Rd
- 10865 E Decatur Cir
- 450 N 110th St
- 833 N 110th St
- 11101 E University Dr Unit 125
- 11101 E University Dr Unit 251
- 11101 E University Dr Unit 171
- 612 N Signal Butte Rd
- 11265 E Contessa St
- 706 N Signal Butte Rd
- 315 N Keith St
- 345 N Signal Butte Rd Unit 23
- 11352 E Dartmouth St
- 11360 E Covina St
- 10849 E Elmwood
- 10664 E Ellis St
- 221 N Mountain Rd
- 11419 E Ellis St






