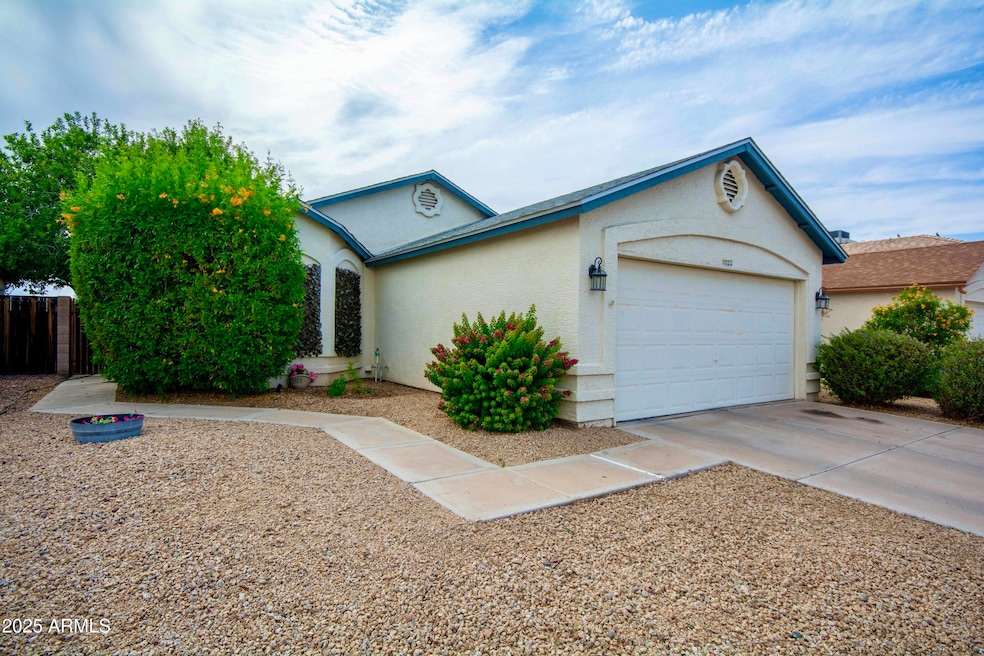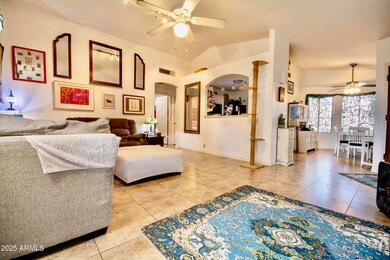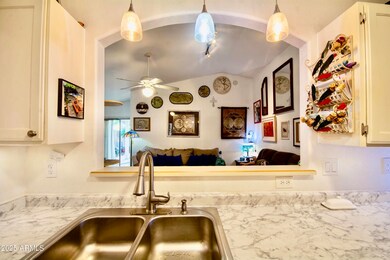
11022 N 60th Dr Glendale, AZ 85304
Highlights
- Heated Spa
- Vaulted Ceiling
- Private Yard
- Copperwood School Rated A-
- 1 Fireplace
- Covered Patio or Porch
About This Home
As of June 2025Fall in love with this charming 3 bedroom 2 bath home! Featuring tile floors throughout the main areas and carpet/laminate in bedrooms. The master suite includes a dual vanity, garden tub, shower, and private toilet room. Enjoy the open-concept kitchen, living, and dining area, complete with a cozy wood-burning fireplace. Relax in the backyard with mature trees, a covered patio, and a soothing spa. Conveniently located near a community park, shopping, and schools, this home has it all!
Home Details
Home Type
- Single Family
Est. Annual Taxes
- $943
Year Built
- Built in 1992
Lot Details
- 4,100 Sq Ft Lot
- Desert faces the front and back of the property
- Block Wall Fence
- Private Yard
HOA Fees
- $28 Monthly HOA Fees
Parking
- 2 Car Garage
- Garage Door Opener
Home Design
- Wood Frame Construction
- Composition Roof
- Stucco
Interior Spaces
- 1,339 Sq Ft Home
- 1-Story Property
- Vaulted Ceiling
- Ceiling Fan
- 1 Fireplace
Kitchen
- Built-In Microwave
- Laminate Countertops
Flooring
- Carpet
- Laminate
- Tile
Bedrooms and Bathrooms
- 3 Bedrooms
- Primary Bathroom is a Full Bathroom
- 2 Bathrooms
- Dual Vanity Sinks in Primary Bathroom
- Bathtub With Separate Shower Stall
Pool
- Heated Spa
- Above Ground Spa
Schools
- Copperwood Elementary And Middle School
- Ironwood High School
Utilities
- Central Air
- Heating Available
- High Speed Internet
- Cable TV Available
Additional Features
- No Interior Steps
- Covered Patio or Porch
Listing and Financial Details
- Tax Lot 24
- Assessor Parcel Number 143-02-185-A
Community Details
Overview
- Association fees include ground maintenance
- Choice Comm. Assoc. Association, Phone Number (602) 843-1333
- Built by Lennar
- Oakhollow Lots 1 209 & Tr A Subdivision
Recreation
- Community Playground
Ownership History
Purchase Details
Home Financials for this Owner
Home Financials are based on the most recent Mortgage that was taken out on this home.Purchase Details
Home Financials for this Owner
Home Financials are based on the most recent Mortgage that was taken out on this home.Purchase Details
Home Financials for this Owner
Home Financials are based on the most recent Mortgage that was taken out on this home.Purchase Details
Home Financials for this Owner
Home Financials are based on the most recent Mortgage that was taken out on this home.Purchase Details
Home Financials for this Owner
Home Financials are based on the most recent Mortgage that was taken out on this home.Purchase Details
Home Financials for this Owner
Home Financials are based on the most recent Mortgage that was taken out on this home.Purchase Details
Purchase Details
Home Financials for this Owner
Home Financials are based on the most recent Mortgage that was taken out on this home.Purchase Details
Similar Homes in the area
Home Values in the Area
Average Home Value in this Area
Purchase History
| Date | Type | Sale Price | Title Company |
|---|---|---|---|
| Warranty Deed | $365,000 | Pioneer Title Agency | |
| Interfamily Deed Transfer | -- | None Available | |
| Warranty Deed | $162,250 | Great American Title Agency | |
| Special Warranty Deed | $105,000 | Great American Title Agency | |
| Trustee Deed | $109,520 | Great American Title Agency | |
| Warranty Deed | $215,000 | Capital Title Agency Inc | |
| Interfamily Deed Transfer | -- | -- | |
| Interfamily Deed Transfer | -- | Guaranty Title Agency | |
| Interfamily Deed Transfer | -- | -- |
Mortgage History
| Date | Status | Loan Amount | Loan Type |
|---|---|---|---|
| Open | $346,750 | New Conventional | |
| Previous Owner | $10,527 | FHA | |
| Previous Owner | $297,110 | FHA | |
| Previous Owner | $167,400 | New Conventional | |
| Previous Owner | $125,000 | New Conventional | |
| Previous Owner | -- | No Value Available | |
| Previous Owner | $126,400 | New Conventional | |
| Previous Owner | $103,098 | FHA | |
| Previous Owner | $215,000 | New Conventional | |
| Previous Owner | $25,670 | Credit Line Revolving | |
| Previous Owner | $79,000 | Purchase Money Mortgage |
Property History
| Date | Event | Price | Change | Sq Ft Price |
|---|---|---|---|---|
| 06/30/2025 06/30/25 | Sold | $365,000 | +1.4% | $273 / Sq Ft |
| 06/03/2025 06/03/25 | Pending | -- | -- | -- |
| 05/31/2025 05/31/25 | For Sale | $359,900 | +121.8% | $269 / Sq Ft |
| 05/05/2015 05/05/15 | Sold | $162,250 | +1.4% | $121 / Sq Ft |
| 04/04/2015 04/04/15 | Pending | -- | -- | -- |
| 04/02/2015 04/02/15 | For Sale | $160,000 | -- | $119 / Sq Ft |
Tax History Compared to Growth
Tax History
| Year | Tax Paid | Tax Assessment Tax Assessment Total Assessment is a certain percentage of the fair market value that is determined by local assessors to be the total taxable value of land and additions on the property. | Land | Improvement |
|---|---|---|---|---|
| 2025 | $943 | $12,379 | -- | -- |
| 2024 | $963 | $11,790 | -- | -- |
| 2023 | $963 | $24,610 | $4,920 | $19,690 |
| 2022 | $954 | $18,750 | $3,750 | $15,000 |
| 2021 | $1,024 | $17,200 | $3,440 | $13,760 |
| 2020 | $1,040 | $15,960 | $3,190 | $12,770 |
| 2019 | $1,010 | $14,650 | $2,930 | $11,720 |
| 2018 | $987 | $13,180 | $2,630 | $10,550 |
| 2017 | $994 | $11,500 | $2,300 | $9,200 |
| 2016 | $987 | $10,930 | $2,180 | $8,750 |
| 2015 | $926 | $10,830 | $2,160 | $8,670 |
Agents Affiliated with this Home
-
Tiffany Starks

Seller's Agent in 2025
Tiffany Starks
HomeSmart
(623) 275-3600
1 in this area
24 Total Sales
-
Jeff Tessitore

Seller Co-Listing Agent in 2025
Jeff Tessitore
HomeSmart
(480) 390-2855
4 in this area
92 Total Sales
-
Maria Durazo

Buyer's Agent in 2025
Maria Durazo
Wise Choice Properties
(602) 501-0142
1 in this area
2 Total Sales
-
Jana Hatcher
J
Seller's Agent in 2015
Jana Hatcher
DPR Realty
(623) 979-3002
4 in this area
37 Total Sales
-
Joseph Girmonde

Buyer's Agent in 2015
Joseph Girmonde
eXp Realty
(480) 734-5094
1 in this area
44 Total Sales
Map
Source: Arizona Regional Multiple Listing Service (ARMLS)
MLS Number: 6874077
APN: 143-02-185A
- 11227 N 59th Dr
- 6319 W Mercer Ln
- 6101 W Sunnyside Dr
- 6204 W Altadena Ave
- 11230 N 57th Dr
- 5651 W Mescal St
- 5865 W North Ln
- 11840 N 59th Ln
- 10637 N 65th Ave
- 6116 W Riviera Dr
- 5674 W North Ln
- 6409 W Riviera Dr
- 6610 W Christy Dr
- 10096 N 63rd Ave
- 10244 N 65th Ln
- 12021 N 65th Ave
- 5652 W Brown St
- 5513 W North Ln
- 10227 N 56th Dr
- 12316 N 58th Dr






