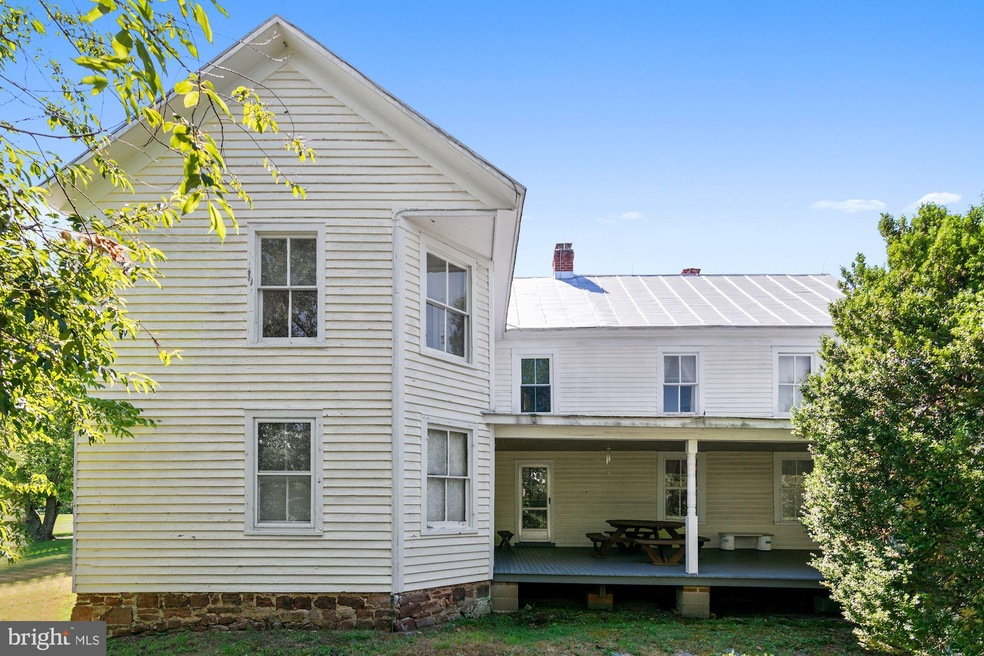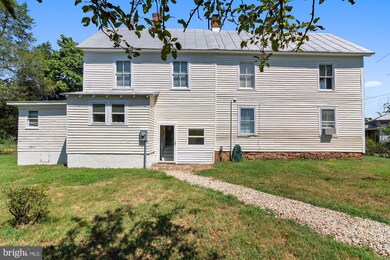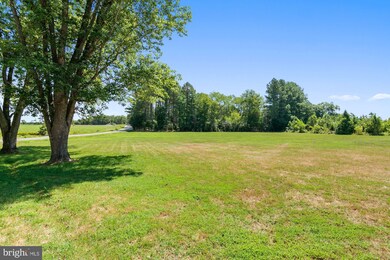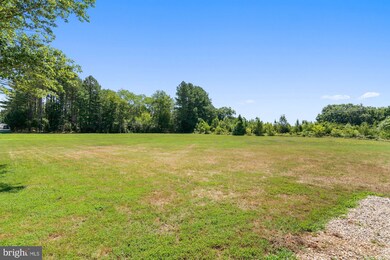
11023 Elk Run Rd Catlett, VA 20119
Estimated Value: $405,000 - $702,000
Highlights
- Dual Staircase
- Wood Flooring
- Farmhouse Style Home
- Traditional Floor Plan
- Main Floor Bedroom
- Corner Lot
About This Home
As of January 2021Take a step back in history. The date built is unknown but estimated by the owner to be 1833; but goes back prior to the date the County lists for date built. This residence was used in the days of the 1800's and early days of the 1900s as the country store, post office and jail all in one, see picture from 1914 that was used on calendar back in the 1970's. Currently a private residence. Great location on corner of Elk Run Road and Bristersburg Road and is zoned Village for some limited additional uses per County Comprehensive Plan. From the intersection you can go to Warrenton, Culpeper, Nokesville and Manassas or short cut to get to Fredericksburg. Owner made many renovations over the years but there is still time for you to add your personal touch to modify the home. Some carpets have been removed and not replaced so new owner can personalize it as they want. First time on the market in years. Owner has plans to relocate so he is selling his cherished historical home. Walk inside and see the old doors, beamed wooden ceiling and batton walls in the two stairways and hallway showing its history. There is still evidence of one jail cell in the cellar/basement. Owner has a lot of personal antiques which will NOT convey with the property or be available for sale such as china and kitchen cabinets in the kitchen and dining room. There are extra rooms upstairs to be used for whatever purposes you choose. Owner recalls the septic system was replaced in the 1980's.
Last Agent to Sell the Property
Virginia Realty & Management, LLC. License #0225074485 Listed on: 07/29/2020
Last Buyer's Agent
Jackie Smoot
Long & Foster Real Estate, Inc.

Home Details
Home Type
- Single Family
Est. Annual Taxes
- $2,626
Year Built
- Built in 1890 | Remodeled in 1939
Lot Details
- 2.71 Acre Lot
- Corner Lot
- Property is in good condition
- Zoning described as Village Zoning-very close to Commercial Village zoned areas of Bristersburg Village Plan. Lot fronts on 2 roads
Home Design
- Farmhouse Style Home
- Wood Walls
- Metal Roof
- Wood Siding
Interior Spaces
- 2,544 Sq Ft Home
- Property has 3 Levels
- Traditional Floor Plan
- Dual Staircase
- Paneling
- Beamed Ceilings
- Wood Ceilings
- Ceiling Fan
- Entrance Foyer
- Living Room
- Dining Room
- Den
- Storage Room
- Washer
- Gas Oven or Range
Flooring
- Wood
- Carpet
- Vinyl
Bedrooms and Bathrooms
- En-Suite Primary Bedroom
- Bathtub with Shower
Unfinished Basement
- Walk-Up Access
- Connecting Stairway
- Sump Pump
- Dirt Floor
Parking
- 5 Parking Spaces
- 5 Driveway Spaces
- Off-Street Parking
Outdoor Features
- Shed
Schools
- H.M. Pearson Elementary School
- Cedar Lee Middle School
- Liberty High School
Utilities
- Window Unit Cooling System
- Space Heater
- Heating System Powered By Owned Propane
- Wall Furnace
- Above Ground Utilities
- Propane
- Well
- Bottled Gas Water Heater
- On Site Septic
Community Details
- No Home Owners Association
Listing and Financial Details
- Assessor Parcel Number 7839-66-5527
Ownership History
Purchase Details
Home Financials for this Owner
Home Financials are based on the most recent Mortgage that was taken out on this home.Similar Homes in Catlett, VA
Home Values in the Area
Average Home Value in this Area
Purchase History
| Date | Buyer | Sale Price | Title Company |
|---|---|---|---|
| Wren Roy Joseph | $315,000 | Attorney |
Mortgage History
| Date | Status | Borrower | Loan Amount |
|---|---|---|---|
| Open | Wren Roy Joseph | $230,000 | |
| Closed | Wren Ann | $230,000 |
Property History
| Date | Event | Price | Change | Sq Ft Price |
|---|---|---|---|---|
| 01/05/2021 01/05/21 | Sold | $315,000 | +1.6% | $124 / Sq Ft |
| 10/05/2020 10/05/20 | Price Changed | $310,000 | -17.3% | $122 / Sq Ft |
| 07/29/2020 07/29/20 | For Sale | $375,000 | -- | $147 / Sq Ft |
Tax History Compared to Growth
Tax History
| Year | Tax Paid | Tax Assessment Tax Assessment Total Assessment is a certain percentage of the fair market value that is determined by local assessors to be the total taxable value of land and additions on the property. | Land | Improvement |
|---|---|---|---|---|
| 2025 | $3,413 | $352,900 | $120,500 | $232,400 |
| 2024 | $3,341 | $352,900 | $120,500 | $232,400 |
| 2023 | $3,200 | $352,900 | $120,500 | $232,400 |
| 2022 | $3,200 | $352,900 | $120,500 | $232,400 |
| 2021 | $2,640 | $264,200 | $110,500 | $153,700 |
| 2020 | $2,640 | $264,200 | $110,500 | $153,700 |
| 2019 | $2,453 | $264,200 | $110,500 | $153,700 |
| 2018 | $2,608 | $264,200 | $110,500 | $153,700 |
| 2016 | $2,297 | $219,800 | $104,700 | $115,100 |
| 2015 | -- | $219,800 | $104,700 | $115,100 |
| 2014 | -- | $219,800 | $104,700 | $115,100 |
Agents Affiliated with this Home
-
Virginia Wright

Seller's Agent in 2021
Virginia Wright
Virginia Realty & Management, LLC.
(540) 219-9531
19 Total Sales
-

Buyer's Agent in 2021
Jackie Smoot
Long & Foster
(703) 609-3731
Map
Source: Bright MLS
MLS Number: VAFQ166536
APN: 7839-66-5527
- 10885 Elk Run Rd
- 11221 Bristersburg Rd
- 10999 Bristersburg Rd
- 11459 Bristersburg Rd
- 1597 Sheldon Ln
- 10766 Brent Town Rd
- 11497 Yeats Dr
- 14 ACRES Shenandoah Path
- 10771 Shenandoah Path
- Lot 2 Dozer Ln
- 2012 Dozer Ln
- 0 Courtney School Rd
- 4249 Midland Rd
- 0 Aquia Rd Unit VAFQ2003174
- 10031 Boteler Rd
- 1456 Aquia Rd
- 11243 Blackwelltown Rd
- 15015 Fleetwood Dr
- 9366 Elk Run Rd
- 3587 Monarch Ln
- 11023 Elk Run Rd
- 11026 Elk Run Rd
- 11036 Elk Run Rd
- 11010 Elk Run Rd
- 11187 Bristersburg Rd
- 10867 Elk Run Rd
- 11204 Bristersburg Rd
- 10847 Elk Run Rd
- 2393 Courthouse Rd
- 2381 Courthouse Rd
- 10837 Elk Run Rd
- 2382 Courthouse Rd
- 2371 Courthouse Rd
- 11120 Elk Run Rd
- 10825 Elk Run Rd
- 2364 Courthouse Rd
- 10813 Elk Run Rd
- 10805 Elk Run Rd
- 2362 Courthouse Rd
- 2354 Courthouse Rd






