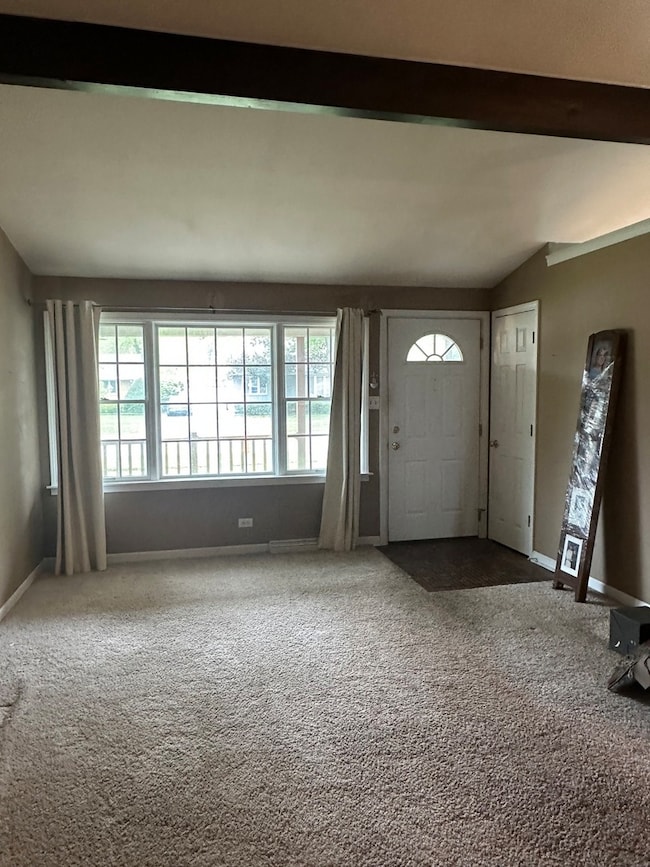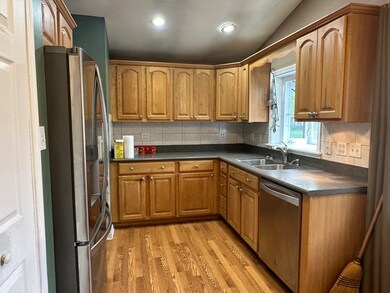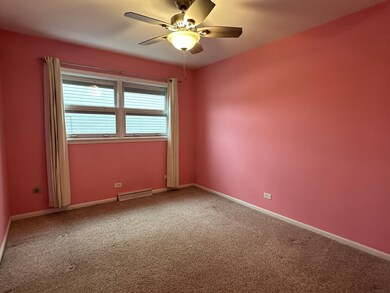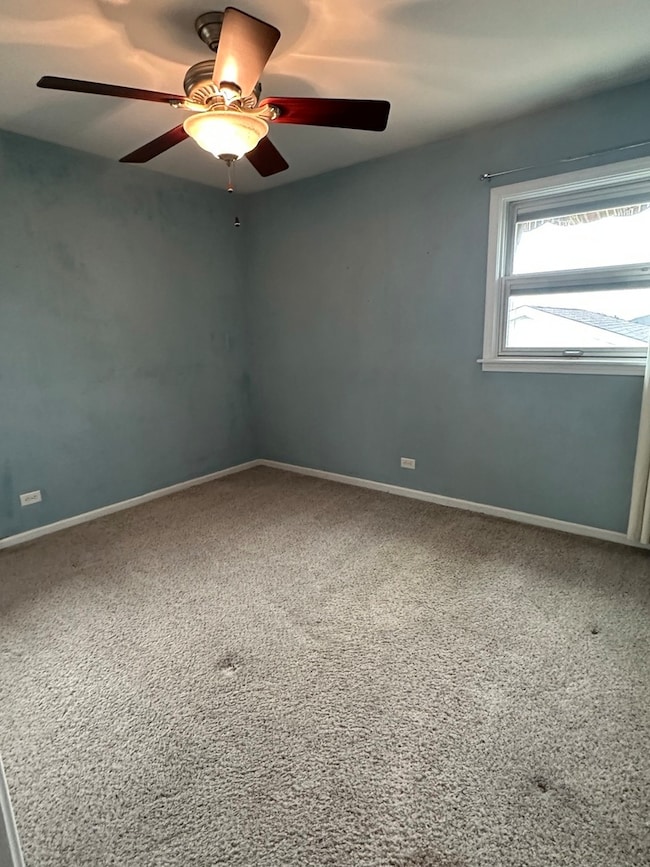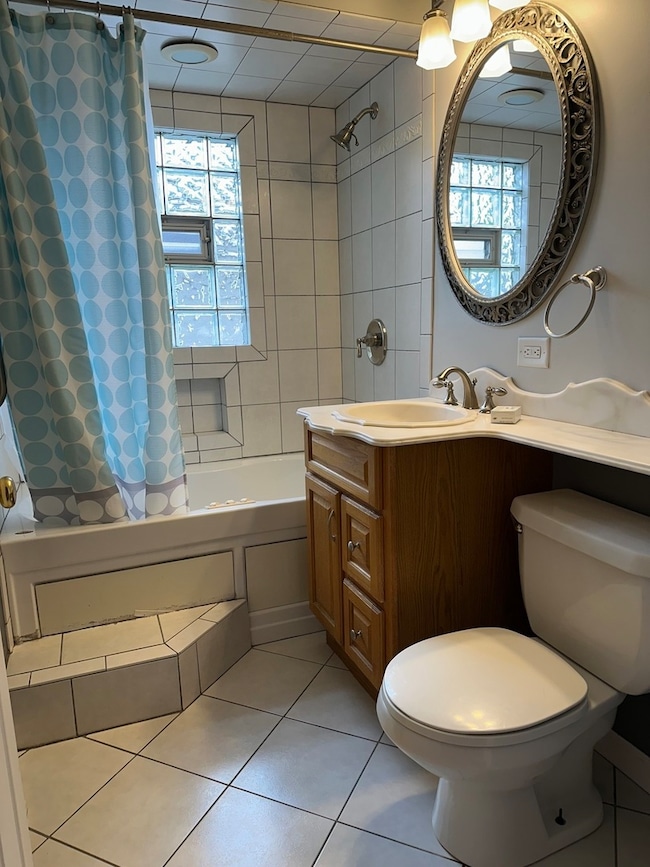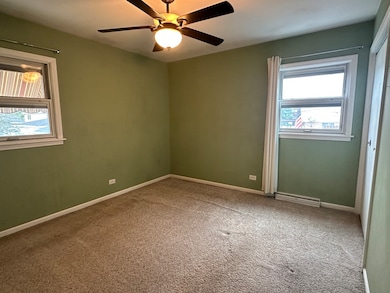
11024 Mason Ave Chicago Ridge, IL 60415
Estimated payment $2,467/month
Highlights
- Wood Flooring
- Living Room
- Forced Air Heating and Cooling System
- Patio
- Laundry Room
- Dining Room
About This Home
Beautiful Split Level home with vaulted ceilings, a huge front Porch/Deck a 2 car Garage and a paver brick Patio. This home features a Living Room and Kitchen with an Eating Area on the main level. The 2nd flr. features 3 bedrooms and a full Bathroom. The partial basement has a Family Room with a bar and a fireplace, a full Bathroom and a Laundry Room. There is also a concrete crawl space for lots of additional storage space. The Living Room and 2nd flr. rooms have carpet but there are hardwood floors underneath. The Pella windows are less than 10 yrs. old, the furnace and central air unit are 3 yrs. old, and the Kitchen appliances are newer. This home won't last. Easy to show!
Home Details
Home Type
- Single Family
Est. Annual Taxes
- $8,109
Year Built
- Built in 1963
Lot Details
- Lot Dimensions are 43 x 125
- Fenced
Parking
- 2 Car Garage
- Driveway
- Parking Included in Price
Home Design
- Split Level Home
- Tri-Level Property
- Brick Exterior Construction
- Asphalt Roof
- Concrete Perimeter Foundation
Interior Spaces
- 1,055 Sq Ft Home
- Family Room with Fireplace
- Living Room
- Dining Room
Kitchen
- Range
- Dishwasher
Flooring
- Wood
- Carpet
- Laminate
Bedrooms and Bathrooms
- 3 Bedrooms
- 3 Potential Bedrooms
- 2 Full Bathrooms
Laundry
- Laundry Room
- Dryer
- Washer
Basement
- Partial Basement
- Finished Basement Bathroom
Outdoor Features
- Patio
Utilities
- Forced Air Heating and Cooling System
- Heating System Uses Natural Gas
- 100 Amp Service
Community Details
- Split Level
Map
Home Values in the Area
Average Home Value in this Area
Tax History
| Year | Tax Paid | Tax Assessment Tax Assessment Total Assessment is a certain percentage of the fair market value that is determined by local assessors to be the total taxable value of land and additions on the property. | Land | Improvement |
|---|---|---|---|---|
| 2024 | $7,331 | $25,000 | $3,216 | $21,784 |
| 2023 | $7,331 | $25,000 | $3,216 | $21,784 |
| 2022 | $7,331 | $18,712 | $2,814 | $15,898 |
| 2021 | $7,016 | $18,712 | $2,814 | $15,898 |
| 2020 | $6,929 | $18,712 | $2,814 | $15,898 |
| 2019 | $4,529 | $17,771 | $2,546 | $15,225 |
| 2018 | $4,303 | $17,771 | $2,546 | $15,225 |
| 2017 | $4,350 | $17,771 | $2,546 | $15,225 |
| 2016 | $4,608 | $15,831 | $2,144 | $13,687 |
| 2015 | $4,435 | $15,831 | $2,144 | $13,687 |
| 2014 | $4,379 | $15,831 | $2,144 | $13,687 |
| 2013 | $3,740 | $15,238 | $2,144 | $13,094 |
Property History
| Date | Event | Price | Change | Sq Ft Price |
|---|---|---|---|---|
| 05/23/2025 05/23/25 | For Sale | $319,900 | -- | $303 / Sq Ft |
Purchase History
| Date | Type | Sale Price | Title Company |
|---|---|---|---|
| Interfamily Deed Transfer | -- | None Available |
Mortgage History
| Date | Status | Loan Amount | Loan Type |
|---|---|---|---|
| Closed | $46,000 | Credit Line Revolving | |
| Closed | $44,550 | Unknown |
Similar Homes in Chicago Ridge, IL
Source: Midwest Real Estate Data (MRED)
MLS Number: 12374190
APN: 24-17-403-019-0000
- 11023 Austin Ave
- 5900 W 110th St
- 6040 111th St
- 5912 109th Place
- 10925 Lyman Ave
- 5831 W 109th St
- 11013 Menard Ave
- 10937 Moody Ave
- 5801 109th St
- 11035 Lombard Ave
- 10922 Massasoit Ave
- 10756 Mason Ave
- 11007 Major Ave
- 5932 107th Place
- 11010 Central Ave Unit 2B
- 10807 Oak Ave
- 6054 107th St
- 10710 Central Ave Unit 3D
- 10826 S Ridgeland Ave
- 11030 S Nagle Ave

