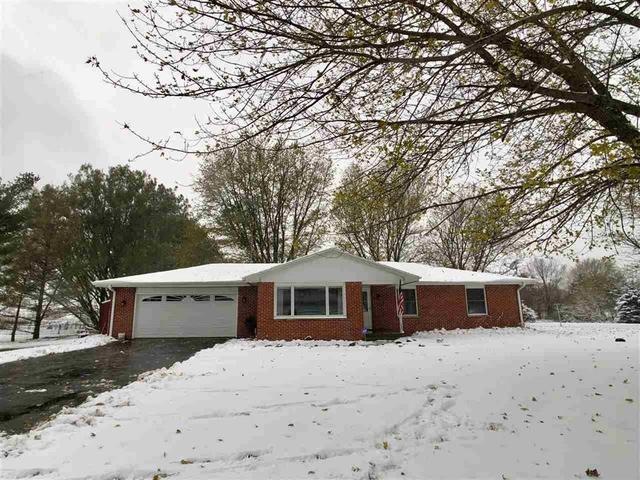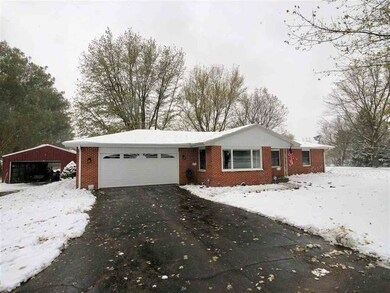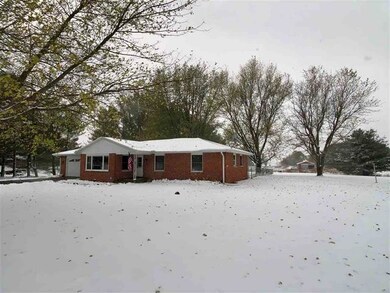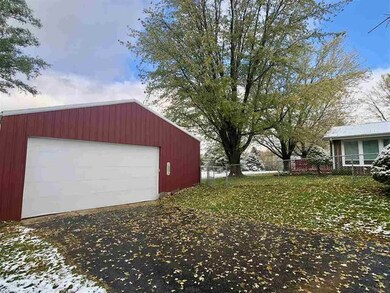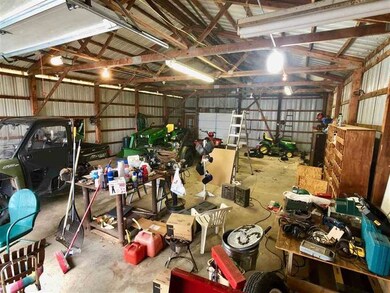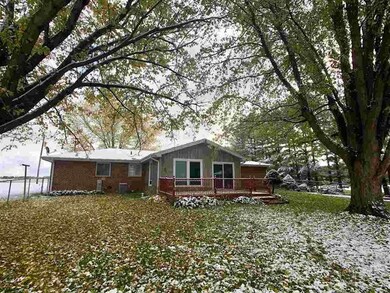
Highlights
- 3.67 Acre Lot
- 2 Car Attached Garage
- Level Entry For Accessibility
- Mary Morgan Elementary School Rated A
- Living Room
- Accessibility Features
About This Home
As of January 2020Move in ready brick ranch on 5 acres with 2 outbuildings and a pond. 30' x 46' outbuilding with concrete and 9 x 18 overhead door, 26 x 36 outbuilding with dirt floor. Half acre pond with bluegill, bass, and catfish. Home has an open flow with formal living room off the front of the home. Gorgeous kitchen with large island and open into the living room. White cabinets, granite countertops and stainless steel appliances. Large windows with beautiful views of the pond. Large master bedroom with master bathroom. Popular Byron Schools and close access to US-20.
Last Agent to Sell the Property
Robin Henry
Keller Williams Realty Signature License #475123258 Listed on: 11/05/2019

Last Buyer's Agent
Non Member
NON MEMBER
Home Details
Home Type
- Single Family
Est. Annual Taxes
- $4,405
Year Built
- Built in 1973
Lot Details
- 3.67 Acre Lot
- Lot Dimensions are 280x750x280x780
- Additional Parcels
Parking
- 2 Car Attached Garage
- Parking Space is Owned
Home Design
- Brick Exterior Construction
Interior Spaces
- 1,560 Sq Ft Home
- 1-Story Property
- Family Room
- Living Room
- Unfinished Basement
- Basement Fills Entire Space Under The House
Bedrooms and Bathrooms
- 2 Bedrooms
- 2 Potential Bedrooms
- 2 Full Bathrooms
Accessible Home Design
- Accessibility Features
- Level Entry For Accessibility
- Ramp on the main level
Utilities
- Central Air
- Heating System Uses Natural Gas
- Well
- Private or Community Septic Tank
Ownership History
Purchase Details
Home Financials for this Owner
Home Financials are based on the most recent Mortgage that was taken out on this home.Purchase Details
Home Financials for this Owner
Home Financials are based on the most recent Mortgage that was taken out on this home.Purchase Details
Similar Homes in Byron, IL
Home Values in the Area
Average Home Value in this Area
Purchase History
| Date | Type | Sale Price | Title Company |
|---|---|---|---|
| Executors Deed | $230,000 | None Available | |
| Deed | -- | -- | |
| Quit Claim Deed | -- | None Available |
Mortgage History
| Date | Status | Loan Amount | Loan Type |
|---|---|---|---|
| Open | $20,000 | New Conventional | |
| Open | $195,353 | New Conventional | |
| Previous Owner | $160,000 | New Conventional | |
| Previous Owner | $145,000 | New Conventional |
Property History
| Date | Event | Price | Change | Sq Ft Price |
|---|---|---|---|---|
| 01/10/2020 01/10/20 | Sold | $230,000 | -2.1% | $147 / Sq Ft |
| 11/15/2019 11/15/19 | Pending | -- | -- | -- |
| 11/04/2019 11/04/19 | For Sale | $235,000 | +17.5% | $151 / Sq Ft |
| 06/30/2017 06/30/17 | Sold | $200,000 | -4.3% | $125 / Sq Ft |
| 05/25/2017 05/25/17 | Pending | -- | -- | -- |
| 05/19/2017 05/19/17 | For Sale | $209,000 | -- | $131 / Sq Ft |
Tax History Compared to Growth
Tax History
| Year | Tax Paid | Tax Assessment Tax Assessment Total Assessment is a certain percentage of the fair market value that is determined by local assessors to be the total taxable value of land and additions on the property. | Land | Improvement |
|---|---|---|---|---|
| 2024 | $5,485 | $78,939 | $14,708 | $64,231 |
| 2023 | $5,112 | $75,044 | $13,982 | $61,062 |
| 2022 | $4,775 | $69,595 | $12,967 | $56,628 |
| 2021 | $4,683 | $66,623 | $12,413 | $54,210 |
| 2020 | $4,254 | $65,317 | $12,170 | $53,147 |
| 2019 | $4,043 | $60,209 | $11,787 | $48,422 |
| 2018 | $4,017 | $58,655 | $11,483 | $47,172 |
| 2017 | $3,937 | $58,655 | $11,483 | $47,172 |
| 2016 | $3,022 | $46,686 | $8,138 | $38,548 |
| 2015 | $2,863 | $45,195 | $7,878 | $37,317 |
| 2014 | $2,462 | $45,195 | $7,878 | $37,317 |
| 2013 | $2,614 | $45,776 | $7,979 | $37,797 |
Agents Affiliated with this Home
-
R
Seller's Agent in 2020
Robin Henry
Keller Williams Realty Signature
-
N
Buyer's Agent in 2020
Non Member
NON MEMBER
-

Seller's Agent in 2017
Rebecca Hazzard
RE/MAX
(815) 509-8432
53 in this area
475 Total Sales
-
R
Buyer's Agent in 2017
Ronald Pifkin
Ron Pifkin Realty
Map
Source: Midwest Real Estate Data (MRED)
MLS Number: 10566763
APN: 05-09-300-023
- 00 White Tail Trail
- 8560 N Hales Corner Rd
- 00 E Ashelford Dr
- 00 E Ashelford Dr Unit LOT 8
- 8666 Riverview Dr
- 3075 E Water Rd
- 3894 E Whippoorwill Ln
- 8703 Glacier Dr
- 8703 N Glacier Dr
- 8692 Glacier Dr
- 000 N Kishwaukee Rd
- 00 N Kishwaukee Rd
- 0 N Kishwaukee Rd
- 8530 N Kishwaukee Rd
- 00 E Water Rd
- 0 E Water (5 Acres) Rd Unit MRD12373922
- 130 E 5th St
- 420 N Chestnut St
- 8890 Hales Corner Rd Rd
- 215 E 3rd St
