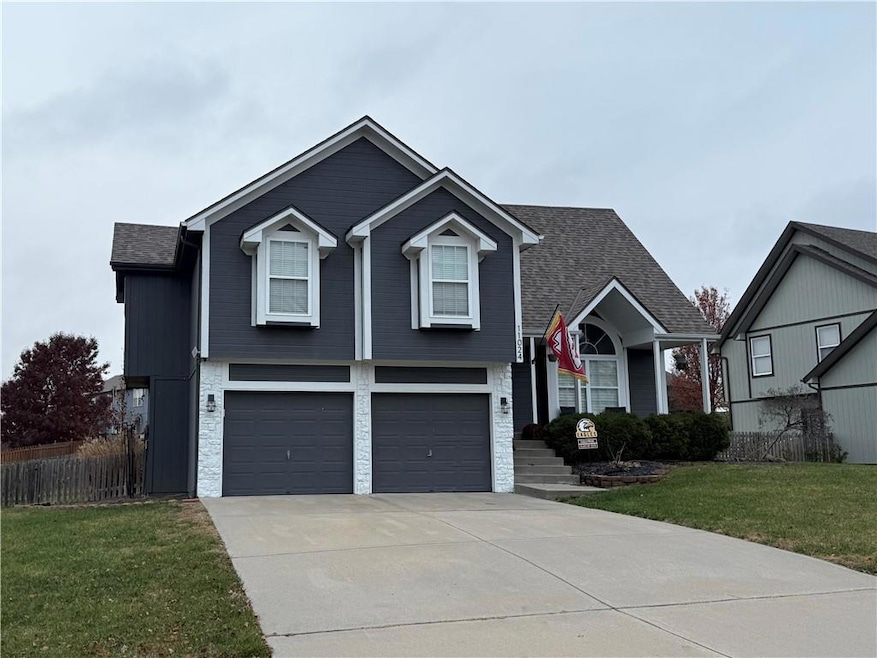11024 N Skiles Ave Kansas City, MO 64157
Northland NeighborhoodEstimated payment $2,519/month
Highlights
- Atrium Room
- Vaulted Ceiling
- Eat-In Kitchen
- Liberty North High School Rated A-
- 2 Car Attached Garage
- Laundry Room
About This Home
This beautiful home sits on an oversized, meticulously manicured lot bursting with flowers and lush landscaping. The covered front porch is the perfect place to relax, unwind, and take it all in. Step inside to an abundance of natural light, an open-concept layout, and vaulted ceilings. The architectural design of the staircase and catwalk creates a stunning focal point. The kitchen has been completely remodeled—truly a chef’s dream with its thoughtful upgrades and modern finishes. With 4 generously sized bedrooms and a convenient laundry room just steps from the primary suite, this home is designed for comfort and functionality. You’ll love having three separate living spaces, including a cozy room with a fireplace that’s perfect for snuggling up during winter nights. Both the main level and lower level walk out to the fenced backyard—ideal for entertaining, letting kids play, or giving your dogs room to run. The finished basement is ready for your theatre or media room dreams.
All of this in a fantastic location you’ll love calling home.
Listing Agent
Keller Williams KC North Brokerage Phone: 816-591-8407 License #2001011945 Listed on: 11/24/2025

Co-Listing Agent
Keller Williams KC North Brokerage Phone: 816-591-8407 License #1999120488
Home Details
Home Type
- Single Family
Est. Annual Taxes
- $3,963
Year Built
- Built in 2008
Lot Details
- 10,454 Sq Ft Lot
- Wood Fence
HOA Fees
- $23 Monthly HOA Fees
Parking
- 2 Car Attached Garage
Home Design
- Composition Roof
Interior Spaces
- Vaulted Ceiling
- Entryway
- Family Room with Fireplace
- Atrium Room
- Laundry Room
Kitchen
- Eat-In Kitchen
- Cooktop
- Dishwasher
- Disposal
Flooring
- Carpet
- Vinyl
Bedrooms and Bathrooms
- 4 Bedrooms
Finished Basement
- Partial Basement
- Sub-Basement
Schools
- Kellybrook Elementary School
- Liberty High School
Utilities
- Central Air
- Heating System Uses Natural Gas
Community Details
- Auburndale Estates Subdivision
Listing and Financial Details
- Assessor Parcel Number 10-807-00-14-007.00
- $0 special tax assessment
Map
Home Values in the Area
Average Home Value in this Area
Tax History
| Year | Tax Paid | Tax Assessment Tax Assessment Total Assessment is a certain percentage of the fair market value that is determined by local assessors to be the total taxable value of land and additions on the property. | Land | Improvement |
|---|---|---|---|---|
| 2025 | $3,957 | $52,120 | -- | -- |
| 2024 | $3,957 | $47,290 | -- | -- |
| 2023 | $3,992 | $47,290 | $0 | $0 |
| 2022 | $3,961 | $45,410 | $0 | $0 |
| 2021 | $3,978 | $45,410 | $6,650 | $38,760 |
| 2020 | $3,963 | $42,920 | $0 | $0 |
| 2019 | $3,894 | $42,921 | $6,650 | $36,271 |
| 2018 | $3,750 | $40,600 | $0 | $0 |
| 2017 | $3,562 | $40,600 | $6,650 | $33,950 |
| 2016 | $3,562 | $39,310 | $6,650 | $32,660 |
| 2015 | $3,558 | $39,310 | $6,650 | $32,660 |
| 2014 | $3,423 | $37,600 | $6,650 | $30,950 |
Property History
| Date | Event | Price | List to Sale | Price per Sq Ft | Prior Sale |
|---|---|---|---|---|---|
| 10/07/2021 10/07/21 | Sold | -- | -- | -- | View Prior Sale |
| 09/05/2021 09/05/21 | Pending | -- | -- | -- | |
| 09/03/2021 09/03/21 | For Sale | $325,000 | +22.6% | $147 / Sq Ft | |
| 01/13/2017 01/13/17 | Sold | -- | -- | -- | View Prior Sale |
| 12/12/2016 12/12/16 | Pending | -- | -- | -- | |
| 09/13/2016 09/13/16 | For Sale | $265,000 | -- | $146 / Sq Ft |
Purchase History
| Date | Type | Sale Price | Title Company |
|---|---|---|---|
| Warranty Deed | -- | Mccaffree Short Title | |
| Warranty Deed | -- | Continental Title | |
| Trustee Deed | -- | None Available | |
| Corporate Deed | -- | None Available |
Mortgage History
| Date | Status | Loan Amount | Loan Type |
|---|---|---|---|
| Open | $328,000 | VA | |
| Previous Owner | $233,689 | FHA | |
| Previous Owner | $197,925 | FHA |
Source: Heartland MLS
MLS Number: 2589123
APN: 10-807-00-14-007.00
- 8002 NE 111th Terrace
- 11207 N Marsh Ave
- 8415 NE 110th Terrace
- 8537 NE 110th St
- 7905 NE 112th St
- 7808 NE 109th Cir
- 7806 NE 111th Terrace
- 8254 NE 113th Terrace
- 11200 N Booth Ave
- 11105 N Randolph Ave
- 11031 N Ditman Ct
- 10823 N Oakland Ave
- 11246 N Randolph Ave
- 7709 NE 107th Terrace
- 11236 N Randolph Ave
- Newcastle Plan at Kellybrook
- Harmony Plan at Kellybrook
- Bellamy Plan at Kellybrook
- Chatham Plan at Kellybrook
- 8002 NE 107th St
- 11019 N Ditman Ave
- 8608 NE 111th St
- 11015 N Lewis Ave
- 7211 NE 116th Place
- 6901 NE 116th Terrace
- 11627 N Manning Ave
- 9844 N Lewis Ave
- 9840 N Lewis Ave
- 8635 NE 97th St
- 9300 NE 87th St
- 720 Northpoint Ave
- 8300 N Skiles Ave
- 8261 N Tullis Ave
- 341 N Forest Ave
- 815 N Ridge Ave
- 7987-7987 NE Flintlock Rd
- 1136 W College St
- 1612 NE 112th Terrace
- 1606 NE 112th Terrace
- 3530 NE 86th St
