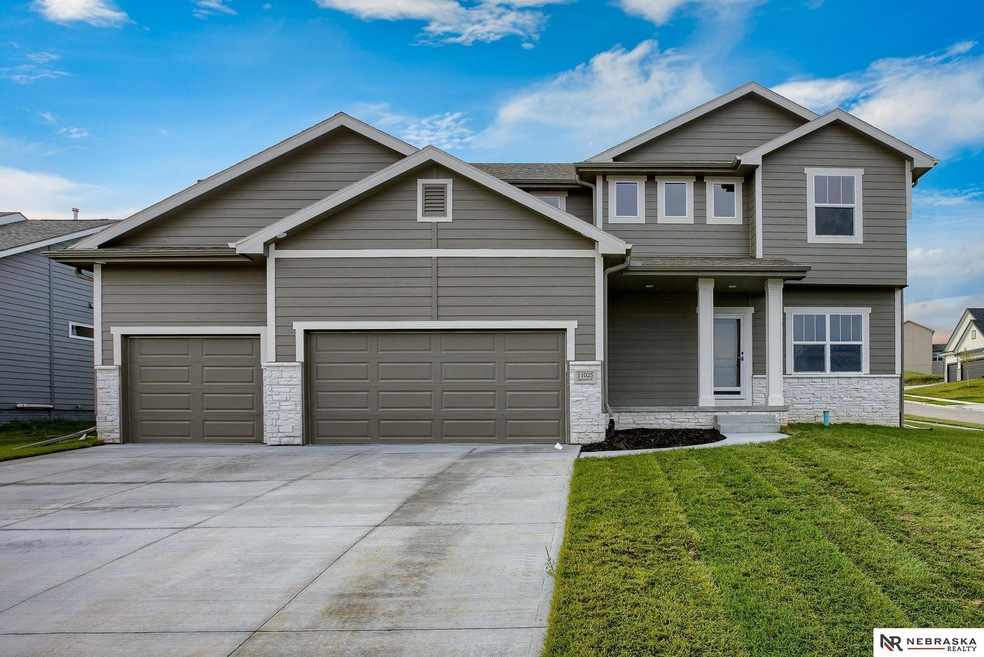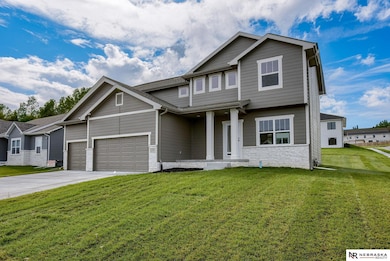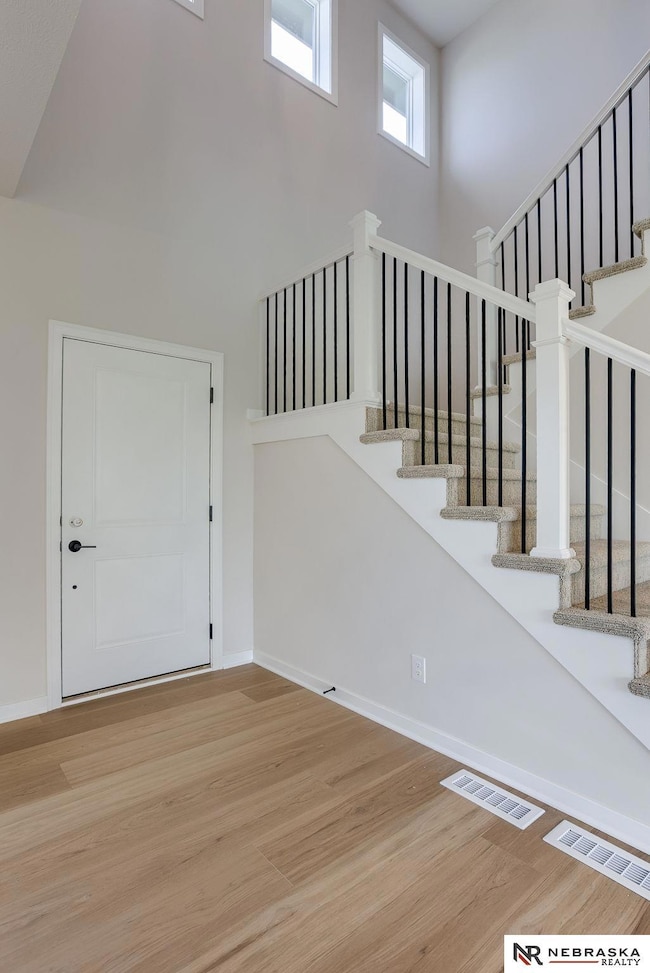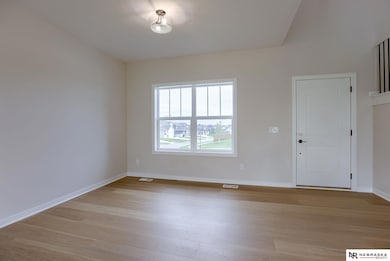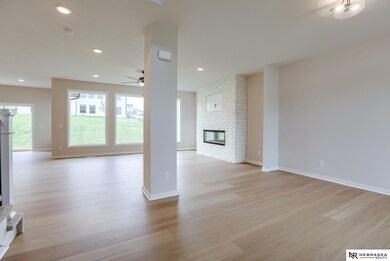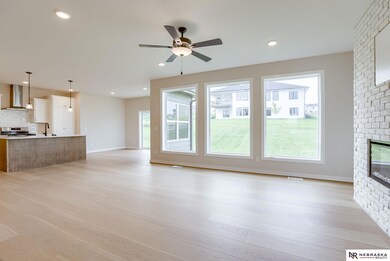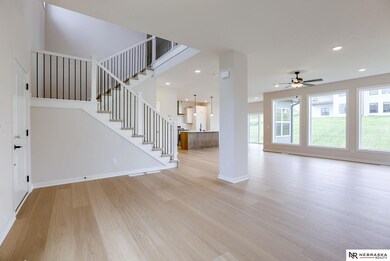
11025 Bearcreek Dr Papillion, NE 68046
Highlights
- New Construction
- 1 Fireplace
- Patio
- Platteview Senior High School Rated 9+
- 3 Car Attached Garage
- Ceiling height of 9 feet or more
About This Home
As of December 2024Contract Pending.On the market with a 24hr first right of refusal. The Edison by The Home Company is a modern two-story home featuring a three-car garage and a welcoming front porch. This floor plan has a very open-concept, plenty of natural light throughout the kitchen and living areas as well as a great drop zone for storage. The second-floor has four bedrooms, including the owner suite which features a spacious seating area in addition to a owner bath and walk-in closet.
Last Agent to Sell the Property
Nebraska Realty Brokerage Phone: 402-214-2208 License #20000773 Listed on: 05/08/2024

Home Details
Home Type
- Single Family
Est. Annual Taxes
- $793
Year Built
- Built in 2024 | New Construction
Lot Details
- 0.26 Acre Lot
- Lot Dimensions are 78.9 x 130 x 87.4 x 121.5 x 12
- Level Lot
- Sprinkler System
HOA Fees
- $21 Monthly HOA Fees
Parking
- 3 Car Attached Garage
Home Design
- Composition Roof
- Concrete Perimeter Foundation
- Hardboard
- Stone
Interior Spaces
- 2,750 Sq Ft Home
- 2-Story Property
- Ceiling height of 9 feet or more
- 1 Fireplace
- Two Story Entrance Foyer
- Unfinished Basement
- Basement with some natural light
Kitchen
- Oven or Range
- <<microwave>>
- Dishwasher
- Disposal
Flooring
- Wall to Wall Carpet
- Vinyl
Bedrooms and Bathrooms
- 5 Bedrooms
- Dual Sinks
- Shower Only
Outdoor Features
- Patio
Schools
- Ashbury Elementary School
- Liberty Middle School
- Papillion-La Vista South High School
Utilities
- Forced Air Heating and Cooling System
- Heating System Uses Gas
- Cable TV Available
Community Details
- Built by Home Company
- Sumtur Crossing Subdivision, Edison Floorplan
Listing and Financial Details
- Assessor Parcel Number 011607566
Ownership History
Purchase Details
Home Financials for this Owner
Home Financials are based on the most recent Mortgage that was taken out on this home.Purchase Details
Similar Homes in Papillion, NE
Home Values in the Area
Average Home Value in this Area
Purchase History
| Date | Type | Sale Price | Title Company |
|---|---|---|---|
| Warranty Deed | $475,000 | Premier Land Title | |
| Warranty Deed | $59,000 | Premier Land Title |
Mortgage History
| Date | Status | Loan Amount | Loan Type |
|---|---|---|---|
| Open | $332,500 | New Conventional |
Property History
| Date | Event | Price | Change | Sq Ft Price |
|---|---|---|---|---|
| 12/20/2024 12/20/24 | Sold | $475,000 | 0.0% | $173 / Sq Ft |
| 10/15/2024 10/15/24 | Pending | -- | -- | -- |
| 10/01/2024 10/01/24 | Price Changed | $475,000 | -1.9% | $173 / Sq Ft |
| 09/10/2024 09/10/24 | Price Changed | $484,000 | -1.0% | $176 / Sq Ft |
| 07/10/2024 07/10/24 | Price Changed | $489,000 | -2.2% | $178 / Sq Ft |
| 06/11/2024 06/11/24 | Price Changed | $500,000 | -1.3% | $182 / Sq Ft |
| 05/08/2024 05/08/24 | For Sale | $506,344 | -- | $184 / Sq Ft |
Tax History Compared to Growth
Tax History
| Year | Tax Paid | Tax Assessment Tax Assessment Total Assessment is a certain percentage of the fair market value that is determined by local assessors to be the total taxable value of land and additions on the property. | Land | Improvement |
|---|---|---|---|---|
| 2024 | $793 | $31,900 | $31,900 | -- |
| 2023 | $793 | $33,640 | $33,640 | -- |
| 2022 | $883 | $36,540 | $36,540 | $0 |
| 2021 | $292 | $11,914 | $11,914 | $0 |
| 2020 | $188 | $11,914 | $11,914 | $0 |
Agents Affiliated with this Home
-
Doyle Ollis

Seller's Agent in 2024
Doyle Ollis
Nebraska Realty
(402) 214-2208
579 Total Sales
-
Jill Bartling

Buyer's Agent in 2024
Jill Bartling
BHHS Ambassador Real Estate
(402) 215-6715
212 Total Sales
Map
Source: Great Plains Regional MLS
MLS Number: 22411335
APN: 011607566
- 11020 Bearcreek Dr
- 11016 Bearcreek Dr
- 11014 Ranch Dr
- 11027 Ranch Dr
- 11004 Bearcreek Dr
- 10915 Ranch Dr
- 10910 Ranch Dr
- 10926 Hardwood Dr
- 11118 Portage Dr
- 11152 Portage Dr
- 12219 S 111th Ave
- 11213 Portage Dr
- 11019 Portage Dr
- 10903 Ranch Dr
- 12157 S 109th St
- 11920 S 109th St
- 12116 S 107th Ave
- 12112 S 107th Ave
- 12108 S 107th Ave
- 12104 S 107th Ave
