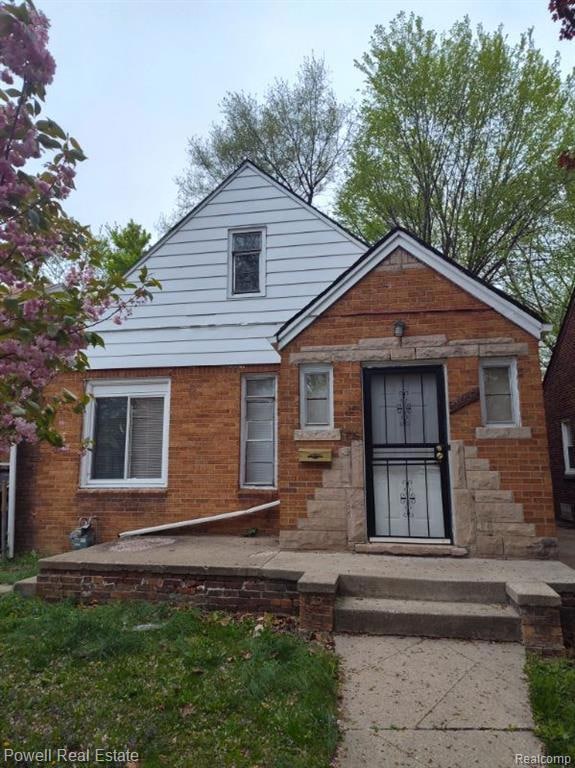
11025 Lakepointe St Detroit, MI 48224
Denby NeighborhoodHighlights
- Ground Level Unit
- No HOA
- Bungalow
- Cass Technical High School Rated 10
- 2 Car Detached Garage
- 1-minute walk to Brookins Park
About This Home
As of July 2025**Charming 2-Bedroom Home with Incredible Potential!**
Discover the perfect opportunity in this delightful two-bedroom, one-bath brick home, ideally situated just down the street from a beautiful park. It's conveniently located near restaurants, shopping, and the I-94 Expressway that gets you downtown in less than 20 minutes. The upper level offers the exciting possibility of being transformed into a third bedroom, providing additional living space for growing families or guests. Imagine the potential for customization to suit your lifestyle, whether you're a homeowner or a savvy investor capitalizing on the increasing rates of rent in the area. With a little TLC and your design vision, this home can be transformed into a dream space. Whether you want to update the kitchen, renovate the bathroom, or enhance the outdoor area, the possibilities are endless! Don’t miss your chance to invest in a home that offers both comfort and growth potential. Schedule your showing today and envision the possibilities that await in this charming property!
"Property is being sold as is with no guarantees or warranties."
Last Agent to Sell the Property
Powell Real Estate License #6501382014 Listed on: 05/10/2025

Home Details
Home Type
- Single Family
Est. Annual Taxes
Year Built
- Built in 1939
Lot Details
- 4,356 Sq Ft Lot
- Lot Dimensions are 35.00 x 120.00
Parking
- 2 Car Detached Garage
Home Design
- Bungalow
- Brick Exterior Construction
- Block Foundation
Interior Spaces
- 1,121 Sq Ft Home
- 1.5-Story Property
- Unfinished Basement
Bedrooms and Bathrooms
- 2 Bedrooms
- 1 Full Bathroom
Location
- Ground Level Unit
Utilities
- Forced Air Heating System
- Heating System Uses Natural Gas
- Sewer in Street
Community Details
- No Home Owners Association
- King Heights Sub Subdivision
Listing and Financial Details
- Assessor Parcel Number W21I064971S
Ownership History
Purchase Details
Home Financials for this Owner
Home Financials are based on the most recent Mortgage that was taken out on this home.Purchase Details
Purchase Details
Similar Homes in Detroit, MI
Home Values in the Area
Average Home Value in this Area
Purchase History
| Date | Type | Sale Price | Title Company |
|---|---|---|---|
| Warranty Deed | $49,000 | Paramount Title | |
| Warranty Deed | $49,000 | Paramount Title | |
| Quit Claim Deed | $1,300 | Title Source Inc | |
| Quit Claim Deed | -- | None Available |
Mortgage History
| Date | Status | Loan Amount | Loan Type |
|---|---|---|---|
| Open | $100,000 | Construction | |
| Previous Owner | $44,000 | Unknown | |
| Previous Owner | $10,000 | Credit Line Revolving |
Property History
| Date | Event | Price | Change | Sq Ft Price |
|---|---|---|---|---|
| 07/11/2025 07/11/25 | Sold | $55,000 | -5.2% | $49 / Sq Ft |
| 06/18/2025 06/18/25 | Pending | -- | -- | -- |
| 05/22/2025 05/22/25 | Price Changed | $58,000 | -7.9% | $52 / Sq Ft |
| 05/10/2025 05/10/25 | For Sale | $63,000 | +28.6% | $56 / Sq Ft |
| 10/28/2024 10/28/24 | Sold | $49,000 | -10.9% | $44 / Sq Ft |
| 10/16/2024 10/16/24 | Pending | -- | -- | -- |
| 10/03/2024 10/03/24 | For Sale | $55,000 | 0.0% | $49 / Sq Ft |
| 10/01/2024 10/01/24 | Pending | -- | -- | -- |
| 09/22/2024 09/22/24 | For Sale | $55,000 | -- | $49 / Sq Ft |
Tax History Compared to Growth
Tax History
| Year | Tax Paid | Tax Assessment Tax Assessment Total Assessment is a certain percentage of the fair market value that is determined by local assessors to be the total taxable value of land and additions on the property. | Land | Improvement |
|---|---|---|---|---|
| 2024 | $994 | $17,100 | $0 | $0 |
| 2023 | $965 | $13,800 | $0 | $0 |
| 2022 | $1,023 | $12,400 | $0 | $0 |
| 2021 | $998 | $10,100 | $0 | $0 |
| 2020 | $997 | $9,400 | $0 | $0 |
| 2019 | $983 | $8,400 | $0 | $0 |
| 2018 | $0 | $0 | $0 | $0 |
| 2017 | $110 | $0 | $0 | $0 |
| 2016 | $240 | $1,100 | $0 | $0 |
| 2015 | $110 | $1,100 | $0 | $0 |
| 2013 | $2,238 | $22,375 | $0 | $0 |
| 2010 | -- | $32,805 | $1,154 | $31,651 |
Agents Affiliated with this Home
-
M
Seller's Agent in 2025
Michael Robbins
Powell Real Estate
-
C
Buyer's Agent in 2025
Crystal Washington
S&P Realty
-
A
Seller's Agent in 2024
Akram Algami
Empire Realty Group
Map
Source: Realcomp
MLS Number: 20250033732
APN: 21-064971
- 11059 Lakepointe St
- 10947 Roxbury St
- 10979 Roxbury St
- 10811 Roxbury St
- 11110 Wayburn St
- 10977 Rossiter St
- 11320 Wayburn St
- 11006 Roxbury St
- 10773 Beaconsfield St
- 11456 Wayburn St
- 11603 Lansdowne St
- 11521 Whitehill St
- 10817 Nottingham Rd
- 10823 Nottingham Rd
- 10505 Somerset Ave
- 10551 Somerset Ave
- 10851 Nottingham Rd
- 11225 Roxbury St
- 11632 Laing St
- 11717 Grayton St
