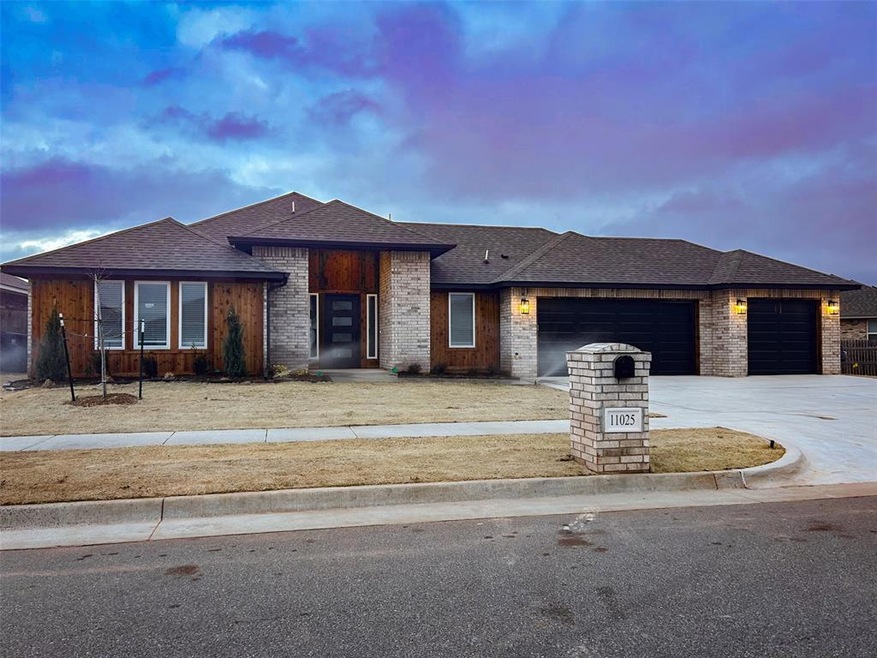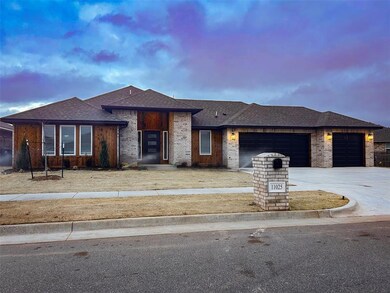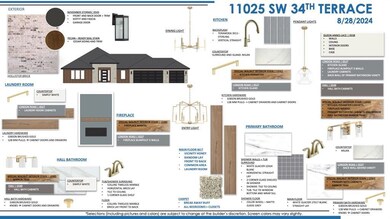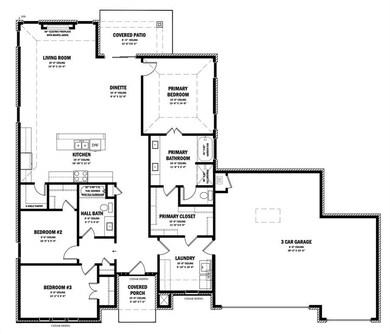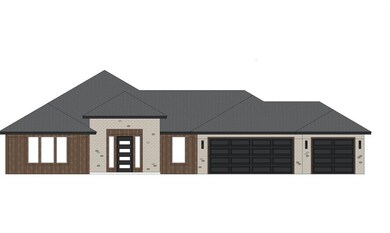
Highlights
- Traditional Architecture
- Covered patio or porch
- Interior Lot
- Riverwood Elementary School Rated A-
- 3 Car Attached Garage
- Woodwork
About This Home
As of January 2025This GORGEOUS modern custom plan with a 3-CAR GARAGE is sure to impress you with it's STUNNING curb appeal as you pull into the driveway! Specifically designed with entertainment and gatherings in mind, this plan features open spaces and convenience with many beautiful features throughout the home. Upon entering the home, the entryway opens up into the expansive living, dining, and kitchen area. This space is the hub of the home with a large kitchen island, upgraded stainless steel appliances complete with a vent hood that is vented to the exterior of the home. Custom built-maple cabinets and a built-in microwave with quartz countertops with grey veining finish out this beautifully appointed kitchen. The primary suite is expansive, with plenty of space for a king-sized bed, and the primary bath features double sink vanities, a separate water closet, a curb-less shower with tiling to the ceiling, connected to a large walk-in closet which is also connected to the laundry room for convenience, one of our favorite features! Speaking of the laundry room, it's massive! It features built-in cabinets and hanging racks, with space the size of another bedroom! Across the entry hall you'll find the two secondary bedrooms with ample space and large closets separated by a hall back with tub/shower combo, again with tiling to the ceiling. This home is sure to impress!
Home Details
Home Type
- Single Family
Est. Annual Taxes
- $75
Year Built
- Built in 2024 | Under Construction
Lot Details
- 8,886 Sq Ft Lot
- Interior Lot
HOA Fees
- $33 Monthly HOA Fees
Parking
- 3 Car Attached Garage
- Garage Door Opener
- Driveway
Home Design
- Home is estimated to be completed on 1/1/25
- Traditional Architecture
- Slab Foundation
- Brick Frame
- Composition Roof
Interior Spaces
- 1,831 Sq Ft Home
- 1-Story Property
- Woodwork
- Ceiling Fan
- Inside Utility
- Laundry Room
- Fire and Smoke Detector
Kitchen
- Gas Oven
- Gas Range
- Free-Standing Range
- Microwave
- Dishwasher
- Disposal
Flooring
- Carpet
- Tile
Bedrooms and Bathrooms
- 3 Bedrooms
- 2 Full Bathrooms
Outdoor Features
- Covered patio or porch
Schools
- Riverwood Elementary School
- Canyon Ridge IES Middle School
- Mustang High School
Utilities
- Central Heating and Cooling System
- Tankless Water Heater
- Cable TV Available
Community Details
- Association fees include maintenance common areas
- Mandatory home owners association
Listing and Financial Details
- Legal Lot and Block 2 / 20
Ownership History
Purchase Details
Home Financials for this Owner
Home Financials are based on the most recent Mortgage that was taken out on this home.Purchase Details
Home Financials for this Owner
Home Financials are based on the most recent Mortgage that was taken out on this home.Similar Homes in Yukon, OK
Home Values in the Area
Average Home Value in this Area
Purchase History
| Date | Type | Sale Price | Title Company |
|---|---|---|---|
| Warranty Deed | $331,000 | Legacy Title Of Oklahoma | |
| Warranty Deed | $331,000 | Legacy Title Of Oklahoma | |
| Warranty Deed | $50,000 | Legacy Title Of Oklahoma |
Mortgage History
| Date | Status | Loan Amount | Loan Type |
|---|---|---|---|
| Open | $130,900 | New Conventional | |
| Closed | $130,900 | New Conventional | |
| Previous Owner | $264,000 | Construction |
Property History
| Date | Event | Price | Change | Sq Ft Price |
|---|---|---|---|---|
| 01/17/2025 01/17/25 | Sold | $330,900 | 0.0% | $181 / Sq Ft |
| 12/14/2024 12/14/24 | Pending | -- | -- | -- |
| 12/12/2024 12/12/24 | For Sale | $330,900 | -- | $181 / Sq Ft |
Tax History Compared to Growth
Tax History
| Year | Tax Paid | Tax Assessment Tax Assessment Total Assessment is a certain percentage of the fair market value that is determined by local assessors to be the total taxable value of land and additions on the property. | Land | Improvement |
|---|---|---|---|---|
| 2024 | $75 | $660 | $660 | -- |
| 2023 | $75 | $660 | $660 | $0 |
| 2022 | $76 | $660 | $660 | $0 |
| 2021 | $76 | $660 | $660 | $0 |
Agents Affiliated with this Home
-
Brandi Woods

Seller's Agent in 2025
Brandi Woods
Authentic Real Estate Group
(405) 818-9321
272 Total Sales
-
Blanca Macias

Buyer's Agent in 2025
Blanca Macias
Metro First Realty Group
(405) 420-8734
91 Total Sales
Map
Source: MLSOK
MLS Number: 1147141
APN: 090142350
- 3213 Brookstone Pass Dr
- 3516 Canton Trail
- 3613 Canton Trail
- 3409 Furrow Dr
- 12337 SW 32nd St
- 12333 SW 32nd St
- 11201 SW 37th St
- 11117 SW 30th Cir
- 3800 St Augustine
- 10728 SW 35th St
- 10633 SW 34th Terrace
- 3109 Texarkana Ct
- 3120 Texarkana Ct
- 3729 Los Cabos Dr
- 3809 Los Cabos Dr
- 3813 Los Cabos Dr
- 0000 SW Mustang Rd
- 2705 Crystal Pine Dr
- 2928 Firefly Dr
- 2536 Canyon Creek Dr
