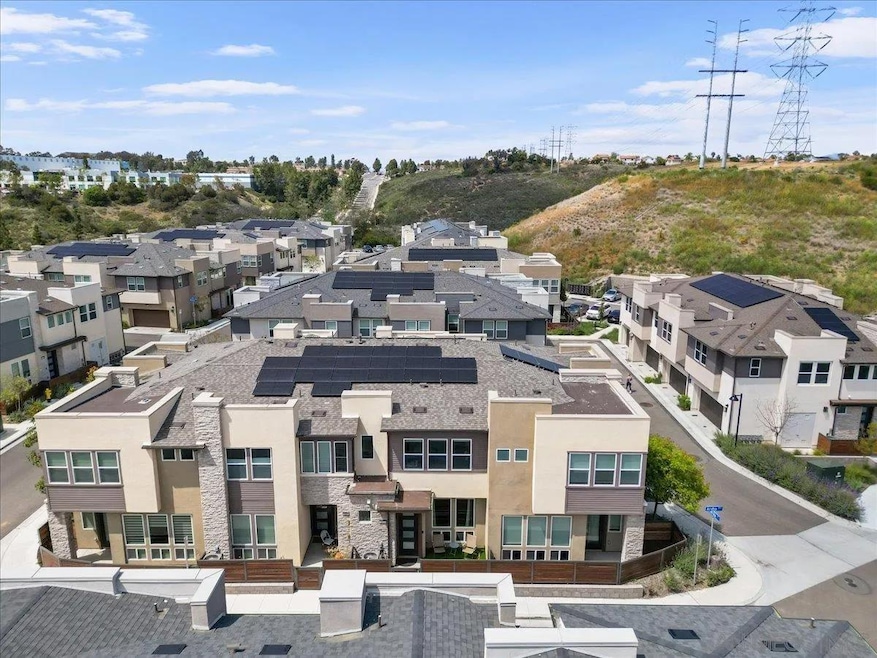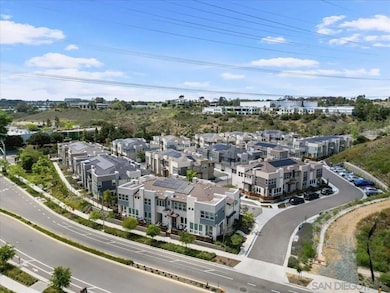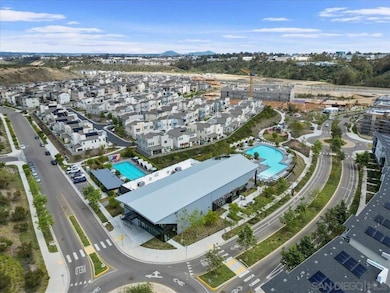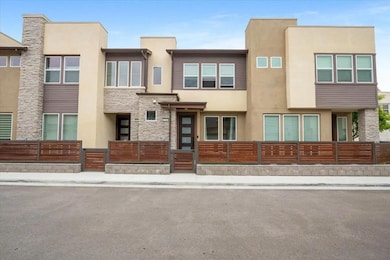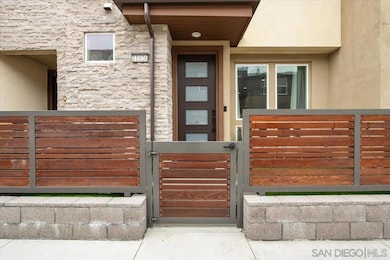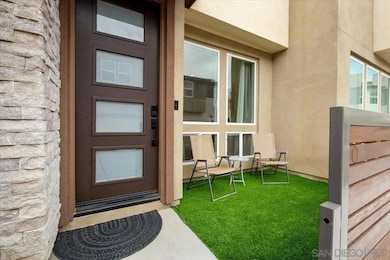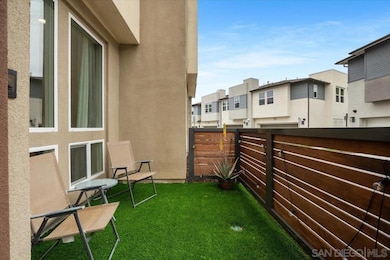11026 Eka Way San Diego, CA 92126
Mira Mesa NeighborhoodEstimated payment $6,326/month
Highlights
- Fitness Center
- Solar Power System
- Private Yard
- Jonas Salk Elementary School Rated A
- Clubhouse
- Community Pool
About This Home
Discover the meaning of luxury in this stunning 3-bedroom, 2.5-bath townhome located in the highly sought-after 3Roots community. With 1,301 sq. ft. of thoughtfully designed living space, this home offers an effortless lifestyle both inside and out. Step inside to an open-concept living area bathed in natural light. The gourmet kitchen is the centerpiece of the home, featuring a large island, sleek quartz countertops, premium stainless-steel appliances, and custom cabinetry—ideal for casual meals or entertaining guests. Upstairs, the primary suite provides a peaceful retreat, complete with a spa-inspired en-suite bathroom and generous walk-in closet. Two additional spacious bedrooms, a full bath, and a convenient laundry room complete the upper level. Step outside to your private, low-maintenance patio—an inviting oasis perfect for relaxing or hosting. Smart home features include a whole-house water softening system and an Eero system powered by Alexa. Living at 3Roots means enjoying access to a vibrant lifestyle with resort-style amenities including scenic trails, parks, sparkling pools, a fully equipped gym, and a modern recreation center—designed to enrich your daily life.
Townhouse Details
Home Type
- Townhome
Year Built
- Built in 2022
Lot Details
- No Unit Above or Below
- Wood Fence
- Private Yard
HOA Fees
- $341 Monthly HOA Fees
Parking
- 2 Car Attached Garage
- Garage Door Opener
Home Design
- Entry on the 1st floor
- Stucco
Interior Spaces
- 1,301 Sq Ft Home
- 2-Story Property
- Free Standing Fireplace
Kitchen
- Six Burner Stove
- Range Hood
- Microwave
- Dishwasher
- ENERGY STAR Qualified Appliances
- Disposal
Bedrooms and Bathrooms
- 3 Bedrooms
- All Upper Level Bedrooms
Laundry
- Laundry Room
- Dryer
- Washer
Utilities
- Forced Air Heating and Cooling System
- Heating System Uses Natural Gas
Additional Features
- Solar Power System
- Open Patio
Community Details
Overview
- Association fees include common area maintenance, exterior (landscaping), exterior bldg maintenance, limited insurance, clubhouse paid
- 4 Units
- First Residential Association
- Asana Community
- Mira Mesa Subdivision
Amenities
- Community Barbecue Grill
- Clubhouse
Recreation
- Community Playground
- Fitness Center
- Community Pool
- Community Spa
- Recreational Area
Pet Policy
- Pets Allowed
Map
Home Values in the Area
Average Home Value in this Area
Tax History
| Year | Tax Paid | Tax Assessment Tax Assessment Total Assessment is a certain percentage of the fair market value that is determined by local assessors to be the total taxable value of land and additions on the property. | Land | Improvement |
|---|---|---|---|---|
| 2025 | $11,399 | $798,240 | $512,130 | $286,110 |
| 2024 | $11,399 | $782,589 | $502,089 | $280,500 |
| 2023 | $11,182 | $767,245 | $492,245 | $275,000 |
| 2022 | -- | -- | -- | -- |
Property History
| Date | Event | Price | List to Sale | Price per Sq Ft |
|---|---|---|---|---|
| 12/07/2025 12/07/25 | For Sale | $959,950 | 0.0% | $738 / Sq Ft |
| 12/07/2025 12/07/25 | Off Market | $959,950 | -- | -- |
| 12/03/2025 12/03/25 | For Sale | $959,950 | -- | $738 / Sq Ft |
Purchase History
| Date | Type | Sale Price | Title Company |
|---|---|---|---|
| Grant Deed | $767,500 | Fidelity National Title |
Mortgage History
| Date | Status | Loan Amount | Loan Type |
|---|---|---|---|
| Open | $717,000 | New Conventional |
Source: San Diego MLS
MLS Number: 250045165
APN: 341-490-01-16
- 10422 Adamson Way
- 11050 Solstice Way
- 7952 Belluno Way
- 10423 Adamson Way
- 10416 Adamson Way
- Plan 3 at Meadows District at 3Roots - Dorsey
- Plan 1 at Meadows District at 3Roots - Aero
- Plan 2 at Meadows District at 3Roots - Aero
- Plan 3 at Meadows District at 3Roots - Aero
- Plan 1 at Meadows District at 3Roots - Dorsey
- Plan 2 at Meadows District at 3Roots - Dorsey
- 14006 Lemurine Way
- 10411 Walden Way
- 8246 Rose Quartz Cir
- 8177 Rose Quartz Cir
- 13920 Boyden Way
- 13925 Boyden Way
- 13897 Onyx Way
- 13889 Onyx Way
- 13923 Boyden Way
- 10406 Adamson Way
- 10450 Galen Way
- 10431 Newbliss Way
- 7918 Collective Way
- 11102 Caminito Alvarez
- 14106 Angelite Way
- 7774 Jade Coast Rd Unit Jade
- 7860 Port Royale Dr Unit 2
- 9880 Pacific Heights Blvd
- 8181 Jade Coast Rd
- 11130 Taloncrest Way Unit 13
- 10201 Camino Ruiz
- 10983 Parkdale Ave Unit ID1283139P
- 11008 Sunny Mesa Rd
- 5671 Greenshade Rd
- 10802-B Camino Ruiz
- 8695 Belfast Cir
- 11595 Caminito la Bar Unit 2
- 8287 Lapiz Dr
- 8658 New Salem St Unit 59
