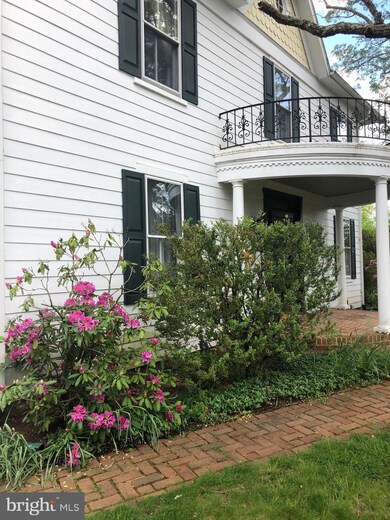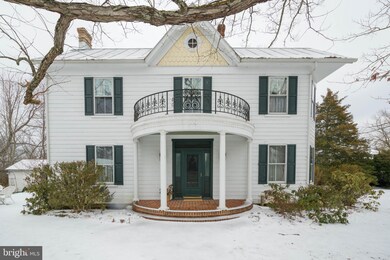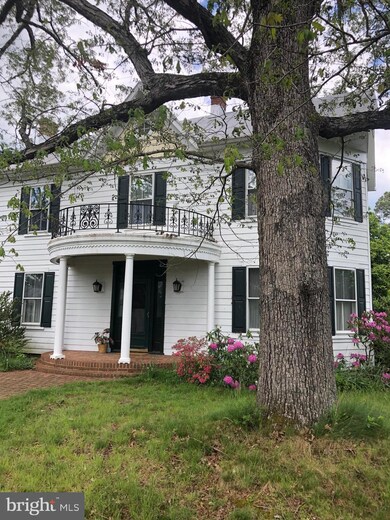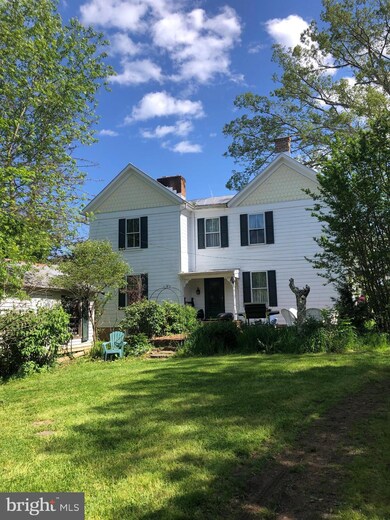
11026 Elk Run Rd Catlett, VA 20119
Estimated Value: $713,000 - $928,000
Highlights
- 1 Boat Dock
- Horse Facilities
- Canoe or Kayak Water Access
- Guest House
- Home fronts navigable water
- Stables
About This Home
As of July 2021Savor the time when life was sweeter, kinder, and more tranquil. Come see how you can transform this property into the lifestyle you've dreamed of. Bring the horses, sheep, and chickens for your own farmette! Or turn this property into a business of your dreams! Historic "Bristone" from the time when Bristersburg was bustling with activity. Four acres of potential with a 1911 Queen Anne Victorian home featuring generous room sizes, gracious spaces and charming appointments. Two red barns, a pond, a log cabin guest house (15' 7" x 10' 5" two story), 2 car garage, and huge storefront/workshop. This is for those with imagination! Village Zoned property at quaint Bristersburg Historic District in southern Fauquier County, this eight room Queen Anne Victorian house, established as "BRISTONE" on its entrance pillar, with its gingerbread gables situated on 4 acres was built in 1911 by an African American carpenter named Dick Carter . It is fronted by an ivy covered stone retaining wall along the road and extending up the driveway. (One stone is dated 1829 from a torn down chimney) A seven foot wide T shaped formal entrance hall with a graceful staircase divides the downstairs into four large rooms with 9 1/2 foot ceilings, a full bath and a laundry room. There is a second, smaller staircase leading from the large eat-in kitchen to a room with a fireplace above. Upstairs duplicates the floor plan with four large rooms and a full bath. There are two working wood burning fireplaces (3 non working fireplaces) in the house along with a charcoal grill in the kitchen. There is a cellar under part of the house that contains the air exchange for the 2 zone heating/cooling system, hot water tank, storage, water treatment system, etc. There is a pond (stocked for fishing and great for kayak or paddle board) mostly on the property that needs some care with a small dock and charming bridge over a contributory branch. The old fountain needs repair/replacing to keep it cleared and pristine. There are six additional buildings and dependencies included on this property: A country store fits against the highway with its decorative metal ceilings and heart pine floors and a large warehouse attached making it contain over 5000 sq.ft. The store once included a post office and served as a bus stop as well as offering a full line of hardware and of feeds and seeds in addition to offering every household need at the time. This building needs some love. See documents for types of businesses and permits needed at this time. Just behind the main house there is a small building that once contained the wet cell batteries for the Delco system that furnished its own electricity for this property. A power line didnt come to this part of the country until at least thirty years later. This structure now serves as a potting shed that separates the brick patio outside the kitchen door from the rose garden with its brick paths. The large yard is scattered with many boxwood. This building needs some love. There is a garage beside the driveway along the very edge of the property affording some privacy. This building has a newer standing seam roof but needs some love. In the back yard beyond the rose garden there is an authentic restored log cabin that was once a plantation kitchen having been built originally in 1780 with its large stone fireplace and warming oven. A porch flanked by old fashioned flowers and herbs leads into the cabin with its sleeping quarters for the cook upstairs. This building is from northern Fauquier County and was placed on the property in 1979. Electric but no water to this building but it has huge potential. The 24x40 4 stall barn is shaded by massive oak trees and is situated near the driveway. Granery Barn with drive through for carriage, boat, or tractor.
Last Agent to Sell the Property
Berkshire Hathaway HomeServices PenFed Realty License #0226005324 Listed on: 02/12/2021

Home Details
Home Type
- Single Family
Est. Annual Taxes
- $4,182
Year Built
- Built in 1911 | Remodeled in 1970
Lot Details
- 4 Acre Lot
- Home fronts navigable water
- Rural Setting
- South Facing Home
- Partially Fenced Property
- Extensive Hardscape
- Level Lot
- Cleared Lot
- Historic Home
- Property is in good condition
- Zoning described as Residential Village District
Parking
- 2 Car Detached Garage
- Free Parking
- Front Facing Garage
- Gravel Driveway
- Shared Driveway
- Dirt Driveway
Property Views
- Pond
- Scenic Vista
- Woods
- Pasture
- Garden
Home Design
- Carriage House
- Traditional Architecture
- Prairie Architecture
- Farmhouse Style Home
- Victorian Architecture
- Cottage
- Log Cabin
- Brick Exterior Construction
- Stone Foundation
- Log Walls
- Plaster Walls
- Shake Roof
- Metal Roof
- Cement Siding
- Stone Siding
- Log Siding
- HardiePlank Type
Interior Spaces
- Property has 3 Levels
- Traditional Floor Plan
- Dual Staircase
- Chair Railings
- Crown Molding
- Paneling
- Wainscoting
- Beamed Ceilings
- Ceiling height of 9 feet or more
- 6 Fireplaces
- Wood Burning Fireplace
- Non-Functioning Fireplace
- Fireplace With Glass Doors
- Fireplace Mantel
- Double Hung Windows
- Wood Frame Window
- Entrance Foyer
- Family Room Off Kitchen
- Living Room
- Formal Dining Room
- Library
- Storage Room
- Utility Room
Kitchen
- Eat-In Country Kitchen
- Breakfast Area or Nook
- Electric Oven or Range
- Freezer
- Dishwasher
Flooring
- Wood
- Carpet
- Ceramic Tile
Bedrooms and Bathrooms
- 4 Bedrooms
- En-Suite Primary Bedroom
Laundry
- Laundry Room
- Laundry on main level
- Dryer
- Washer
Unfinished Basement
- Partial Basement
- Connecting Stairway
- Interior Basement Entry
Home Security
- Monitored
- Storm Windows
- Fire and Smoke Detector
Outdoor Features
- Canoe or Kayak Water Access
- Property is near a pond
- 1 Boat Dock
- Private Dock Site
- Dock made with Treated Lumber
- Pond
- Stream or River on Lot
- Non Powered Boats Only
- Terrace
- Exterior Lighting
- Wood or Metal Shed
- Utility Building
- Outbuilding
- Brick Porch or Patio
Additional Homes
- Guest House
- Dwelling with Separate Living Area
Schools
- H.M. Pearson Elementary School
- Cedar Lee Middle School
- Liberty High School
Farming
- Center Aisle Barn
- Hay Barn
- Tobacco Barn
- Farm Stand or Store
Horse Facilities and Amenities
- Horses Allowed On Property
- Stables
Utilities
- Forced Air Zoned Heating and Cooling System
- Air Filtration System
- Heat Pump System
- Electric Baseboard Heater
- Above Ground Utilities
- Water Treatment System
- Well
- Electric Water Heater
- On Site Septic
- Septic Tank
- Phone Available
- Satellite Dish
Listing and Financial Details
- Assessor Parcel Number 7839-66-4937
Community Details
Overview
- No Home Owners Association
Recreation
- Fishing Allowed
- Horse Facilities
Ownership History
Purchase Details
Home Financials for this Owner
Home Financials are based on the most recent Mortgage that was taken out on this home.Purchase Details
Home Financials for this Owner
Home Financials are based on the most recent Mortgage that was taken out on this home.Purchase Details
Home Financials for this Owner
Home Financials are based on the most recent Mortgage that was taken out on this home.Similar Homes in Catlett, VA
Home Values in the Area
Average Home Value in this Area
Purchase History
| Date | Buyer | Sale Price | Title Company |
|---|---|---|---|
| Brown Fred W | $580,000 | Cardinal Title Group Llc | |
| Wood Richard | $561,000 | -- | |
| Carter Thom | $500,000 | -- |
Mortgage History
| Date | Status | Borrower | Loan Amount |
|---|---|---|---|
| Open | Brown Fred W | $723,000 | |
| Closed | Brown Fred W | $580,000 | |
| Previous Owner | Wood Richard G | $326,000 | |
| Previous Owner | Wood Richard G | $349,827 | |
| Previous Owner | Wood Richard | $361,000 | |
| Previous Owner | Carter Thom | $465,000 |
Property History
| Date | Event | Price | Change | Sq Ft Price |
|---|---|---|---|---|
| 07/19/2021 07/19/21 | Sold | $580,000 | -1.5% | $203 / Sq Ft |
| 05/20/2021 05/20/21 | Pending | -- | -- | -- |
| 03/17/2021 03/17/21 | Price Changed | $589,000 | -1.8% | $206 / Sq Ft |
| 02/12/2021 02/12/21 | For Sale | $600,000 | -- | $210 / Sq Ft |
Tax History Compared to Growth
Tax History
| Year | Tax Paid | Tax Assessment Tax Assessment Total Assessment is a certain percentage of the fair market value that is determined by local assessors to be the total taxable value of land and additions on the property. | Land | Improvement |
|---|---|---|---|---|
| 2025 | $4,765 | $492,800 | $130,000 | $362,800 |
| 2024 | $4,661 | $492,800 | $130,000 | $362,800 |
| 2023 | $4,464 | $492,800 | $130,000 | $362,800 |
| 2022 | $4,464 | $492,800 | $130,000 | $362,800 |
| 2021 | $4,196 | $420,800 | $120,000 | $300,800 |
| 2020 | $4,196 | $420,800 | $120,000 | $300,800 |
| 2019 | $4,196 | $420,800 | $120,000 | $300,800 |
| 2018 | $4,146 | $420,800 | $120,000 | $300,800 |
| 2016 | $3,769 | $361,400 | $119,500 | $241,900 |
| 2015 | -- | $361,400 | $119,500 | $241,900 |
| 2014 | -- | $361,400 | $119,500 | $241,900 |
Agents Affiliated with this Home
-
Linda Thompson

Seller's Agent in 2021
Linda Thompson
BHHS PenFed (actual)
(703) 850-5676
32 Total Sales
-
Joy Basher Downey

Buyer's Agent in 2021
Joy Basher Downey
Samson Properties
(703) 615-8985
40 Total Sales
Map
Source: Bright MLS
MLS Number: VAFQ168450
APN: 7839-66-4937
- 10885 Elk Run Rd
- 11221 Bristersburg Rd
- 10999 Bristersburg Rd
- 11459 Bristersburg Rd
- 1597 Sheldon Ln
- 10766 Brent Town Rd
- 11497 Yeats Dr
- 14 ACRES Shenandoah Path
- 10771 Shenandoah Path
- Lot 2 Dozer Ln
- 2012 Dozer Ln
- 0 Courtney School Rd
- 4249 Midland Rd
- 10031 Boteler Rd
- 0 Aquia Rd Unit VAFQ2003174
- 11243 Blackwelltown Rd
- 1456 Aquia Rd
- 9366 Elk Run Rd
- 15015 Fleetwood Dr
- 12914 Hazelwood Dr
- 11026 Elk Run Rd
- 11023 Elk Run Rd
- 11036 Elk Run Rd
- 11010 Elk Run Rd
- 11187 Bristersburg Rd
- 10867 Elk Run Rd
- 11204 Bristersburg Rd
- 10847 Elk Run Rd
- 2393 Courthouse Rd
- 10837 Elk Run Rd
- 2381 Courthouse Rd
- 2382 Courthouse Rd
- 10825 Elk Run Rd
- 2371 Courthouse Rd
- 11120 Elk Run Rd
- 10813 Elk Run Rd
- 2364 Courthouse Rd
- 10805 Elk Run Rd
- 2362 Courthouse Rd
- 2354 Courthouse Rd





