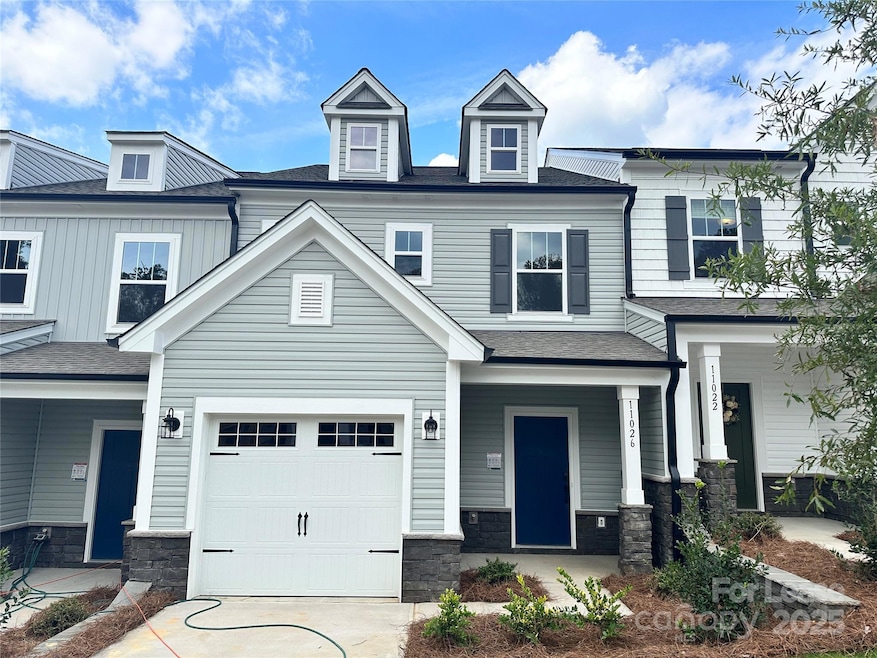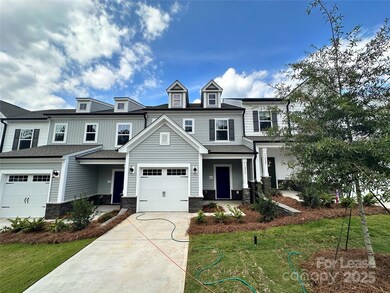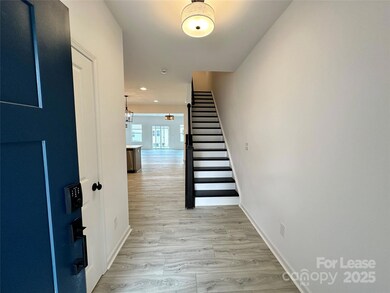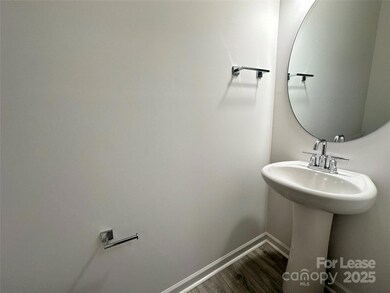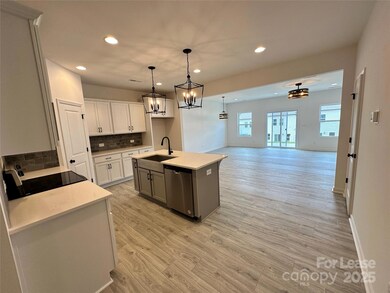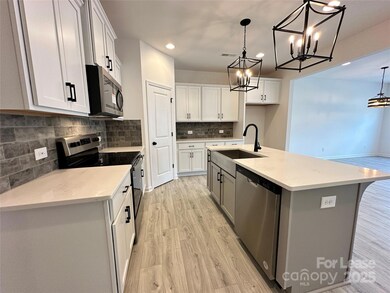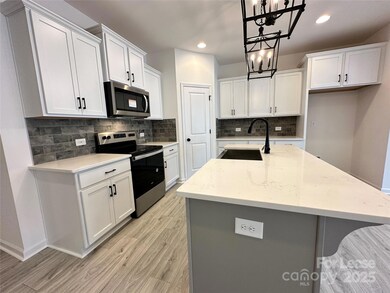11026 Pagebrook Ln Charlotte, NC 28214
Harwood Lane NeighborhoodHighlights
- Open Floorplan
- Walk-In Closet
- Kitchen Island
- 1 Car Attached Garage
- Laundry Room
- Central Heating and Cooling System
About This Home
Available now. This beautiful townhome with a 1-car garage, offering the perfect blend of modern amenities and comfort. Relax on your rear patio or indulge your inner-chef in the kitchen with stainless steel Whirlpool appliances, white cabinets, and a farmhouse sink. The large pantry provides ample storage space, and the modern fixtures elevate your living experience. Quartz countertops in the kitchen add sophistication, while the wood staircase with a craftsman-style Newell post adds character. Keep your home just the way you like it with programmable thermostats, and benefit from the convenience of included washer/dryer and refrigerator. The primary bathroom boasts a dual vanity and a frameless tile shower, and the primary bedroom features a generous walk-in closet. Plus, you'll be within walking distance of Catawba Village, shopping, and Food Lion, with easy access to the U.S. Whitewater Center, Highway 16, Charlotte Douglas International Airport and Uptown Charlotte. No pets allowed.
Listing Agent
Two Shores Property Group LLC Brokerage Email: lauren@thefishersrealestate.com License #283862 Listed on: 11/21/2025
Townhouse Details
Home Type
- Townhome
Est. Annual Taxes
- $2,351
Year Built
- Built in 2023
Parking
- 1 Car Attached Garage
- Driveway
- On-Street Parking
Home Design
- Entry on the 1st floor
- Slab Foundation
Interior Spaces
- 2-Story Property
- Open Floorplan
- Pull Down Stairs to Attic
Kitchen
- Electric Oven
- Electric Cooktop
- Microwave
- Dishwasher
- Kitchen Island
Flooring
- Carpet
- Linoleum
Bedrooms and Bathrooms
- 3 Bedrooms
- Walk-In Closet
Laundry
- Laundry Room
- Washer and Dryer
Home Security
Schools
- River Oaks Academy Elementary School
- Coulwood Stem Academy Middle School
- West Mecklenburg High School
Utilities
- Central Heating and Cooling System
- Electric Water Heater
- Cable TV Available
Listing and Financial Details
- Security Deposit $2,200
- Property Available on 11/21/25
- Tenant pays for all utilities
- Assessor Parcel Number 031-146-62
Community Details
Overview
- Property has a Home Owners Association
- The Landings At Catawba River Subdivision
Security
- Carbon Monoxide Detectors
Map
Source: Canopy MLS (Canopy Realtor® Association)
MLS Number: 4324845
APN: 031-146-62
- 12024 Basking Dr
- 12032 Basking Dr
- 00 Mt Holly-Huntersville Rd
- 11033 Mount Holly Rd
- 13012 Suncreek Terrace
- 9608 Brackenview Ct
- 9718 Eagle Feathers Dr
- 9726 Eagle Feathers Dr
- 836 & 840 Breton Rd
- 501 Woodington Ln
- 10912 Partridge Cross Ln
- 1139 Vine Cliff Ln
- 822 Mt Holly Huntersville Rd
- 809 Pine Forest Rd
- 242 Lacewing Dr
- 876 Newfound Hollow Dr
- 10235 Mount Holly Rd
- 1132 Mt Holly Huntersville Rd
- 6020 Fort Bend Dr
- 10227 Mount Holly Rd
- 11912 Basking Dr
- 13105 Suncreek Terrace
- 6015 Mar Dhea Ln Unit B1
- 6015 Mar Dhea Ln Unit C1
- 6015 Mar Dhea Ln Unit A1
- 6015 Mar Dhea Ln
- 10815 Pointer Ridge Dr
- 9624 Eagle Feathers Dr
- 11203 Pointer Ridge Dr
- 10827 Partridge Cross Ln
- 634 Longacre Dr
- 10328 Taftnale Ct
- 1228 Brook Farm Ln
- 1140 Ballina Way
- 11523 Carnsore Ct
- 10622 Spruce Knob Ln
- 11348 Red Finch Ln
- 11339 Red Finch Ln
- 9517 Bird Watch Ln
- 9849 Aviary Hill Way
