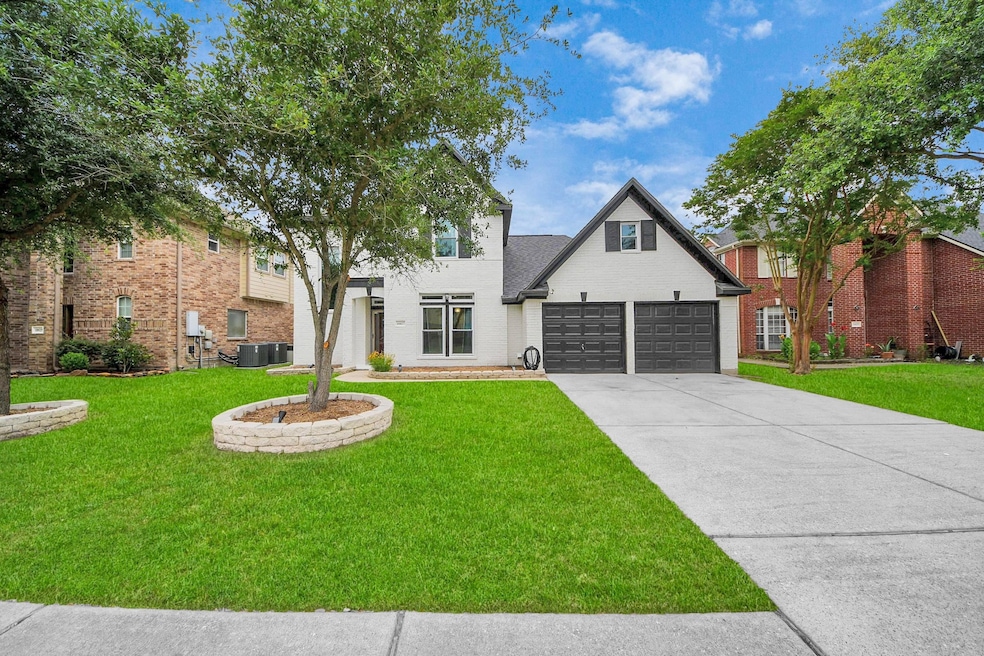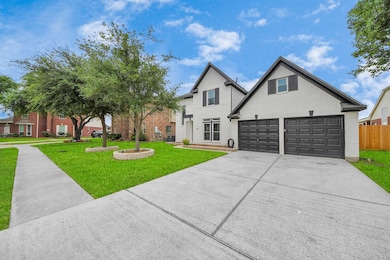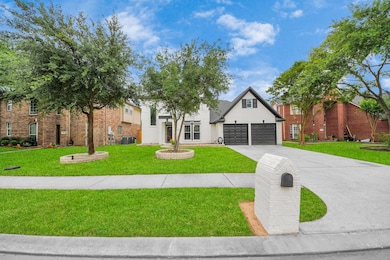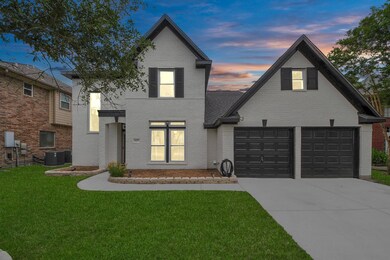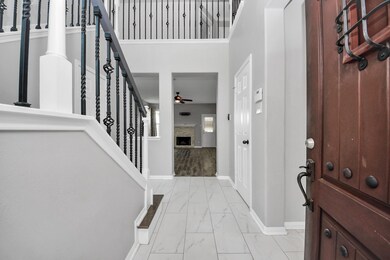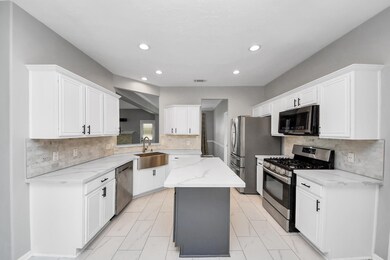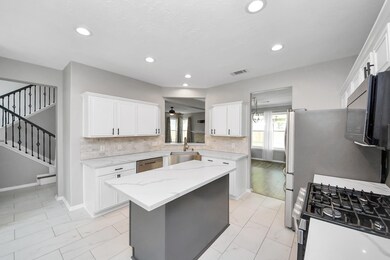
11027 Collingswood Dr La Porte, TX 77571
Estimated payment $2,522/month
Highlights
- Deck
- Traditional Architecture
- Quartz Countertops
- Leo A. Rizzuto Elementary School Rated A
- Engineered Wood Flooring
- Community Pool
About This Home
Spacious 4 Bed 2.5 Bath 2-Story Retreat Nestled in the heart of Fairmont Park East, this home features a harmonious blend of modern comfort and community charm! Boasting a spacious layout, perfect for entertaining & everyday living. Other features & recent upgrades include sleek quartz countertops & contemporary fixtures, Energy-efficient windows, new fence encloses a generous backyard with no back neighbors and a fabulous covered patio perfect for relaxing year-round! And even more, a recent roof for added value! The neighborhood is well-established where residents enjoy access to local parks, sports fields, and a community swimming pool. Adding to the neighborhood's charm, it's not uncommon to see a family of ducks leisurely strolling from the nearby pond, bringing a touch of nature's tranquility to your doorstep. With a great location, inviting community feel, and comfortable layout, this home offers more than just a place to live... it’s a place to belong!
Home Details
Home Type
- Single Family
Est. Annual Taxes
- $6,884
Year Built
- Built in 2000
Lot Details
- 6,926 Sq Ft Lot
- Back Yard Fenced
HOA Fees
- $13 Monthly HOA Fees
Parking
- 2 Car Attached Garage
Home Design
- Traditional Architecture
- Brick Exterior Construction
- Slab Foundation
- Composition Roof
- Wood Siding
Interior Spaces
- 2,009 Sq Ft Home
- 2-Story Property
- Ceiling Fan
- Wood Burning Fireplace
- Window Treatments
- Family Room
- Living Room
- Open Floorplan
- Utility Room
- Washer and Gas Dryer Hookup
Kitchen
- Breakfast Bar
- Gas Oven
- Gas Range
- Free-Standing Range
- <<microwave>>
- Dishwasher
- Quartz Countertops
- Disposal
Flooring
- Engineered Wood
- Tile
Bedrooms and Bathrooms
- 4 Bedrooms
- En-Suite Primary Bedroom
- Double Vanity
- Soaking Tub
- <<tubWithShowerToken>>
- Separate Shower
Eco-Friendly Details
- Ventilation
Outdoor Features
- Deck
- Covered patio or porch
Schools
- Leo Rizzuto Elementary School
- La Porte J H Middle School
- La Porte High School
Utilities
- Central Heating and Cooling System
- Heating System Uses Gas
Community Details
Overview
- Lpi Property Management Association, Phone Number (281) 947-8675
- Fairmont Park East Sec 06 Subdivision
Recreation
- Community Pool
Map
Home Values in the Area
Average Home Value in this Area
Tax History
| Year | Tax Paid | Tax Assessment Tax Assessment Total Assessment is a certain percentage of the fair market value that is determined by local assessors to be the total taxable value of land and additions on the property. | Land | Improvement |
|---|---|---|---|---|
| 2024 | $4,598 | $281,259 | $56,377 | $224,882 |
| 2023 | $4,598 | $305,358 | $56,377 | $248,981 |
| 2022 | $6,607 | $270,016 | $56,377 | $213,639 |
| 2021 | $6,150 | $226,018 | $46,428 | $179,590 |
| 2020 | $5,888 | $211,414 | $44,770 | $166,644 |
| 2019 | $6,311 | $217,300 | $34,158 | $183,142 |
| 2018 | $3,915 | $187,330 | $31,505 | $155,825 |
| 2017 | $5,630 | $191,000 | $31,505 | $159,495 |
| 2016 | $5,466 | $186,280 | $29,183 | $157,097 |
| 2015 | $3,486 | $174,102 | $26,530 | $147,572 |
| 2014 | $3,486 | $153,252 | $21,556 | $131,696 |
Property History
| Date | Event | Price | Change | Sq Ft Price |
|---|---|---|---|---|
| 07/05/2025 07/05/25 | Pending | -- | -- | -- |
| 07/01/2025 07/01/25 | Price Changed | $349,500 | -0.1% | $174 / Sq Ft |
| 06/25/2025 06/25/25 | Price Changed | $349,900 | -1.4% | $174 / Sq Ft |
| 06/20/2025 06/20/25 | Price Changed | $355,000 | -0.3% | $177 / Sq Ft |
| 06/13/2025 06/13/25 | Price Changed | $355,900 | -1.1% | $177 / Sq Ft |
| 06/10/2025 06/10/25 | For Sale | $359,900 | 0.0% | $179 / Sq Ft |
| 06/05/2025 06/05/25 | Pending | -- | -- | -- |
| 05/20/2025 05/20/25 | For Sale | $359,900 | -- | $179 / Sq Ft |
Purchase History
| Date | Type | Sale Price | Title Company |
|---|---|---|---|
| Vendors Lien | -- | American Title Company Dp | |
| Vendors Lien | -- | Texas American Title Company | |
| Vendors Lien | -- | First Southwestern Title Co | |
| Vendors Lien | -- | First Southwestern Title Co |
Mortgage History
| Date | Status | Loan Amount | Loan Type |
|---|---|---|---|
| Open | $137,800 | Credit Line Revolving | |
| Closed | $144,250 | New Conventional | |
| Closed | $161,029 | FHA | |
| Previous Owner | $140,000 | Fannie Mae Freddie Mac | |
| Previous Owner | $117,600 | Stand Alone First | |
| Previous Owner | $100,000 | Unknown | |
| Previous Owner | $97,000 | No Value Available | |
| Previous Owner | $200,800 | Purchase Money Mortgage |
Similar Homes in La Porte, TX
Source: Houston Association of REALTORS®
MLS Number: 7984183
APN: 1200040440014
- 3046 Daw Boardwalk Dr
- 10928 Collingswood Dr
- 10929 Birch Dr
- 2404 Bishop Lagoon Way
- 2234 Clements Shore Ln
- 3807 Aspen Dr
- 10913 Idlewood Ct
- 785 Binnion Reef Ct
- 3804 Aspen Dr
- 3825 Redbud Dr
- 10939 Spruce Dr N
- 625 Beachman Shore Ln
- 10910 Mesquite Dr
- 3805 Youpon Dr
- 395 Weimer Lagoon Rd
- 507 Winburn Tide Ln
- 10924 Oakwood Dr
- 10901 Mesquite Dr
- 314 Cavil Barrier Ln
- 10826 Birch Dr
