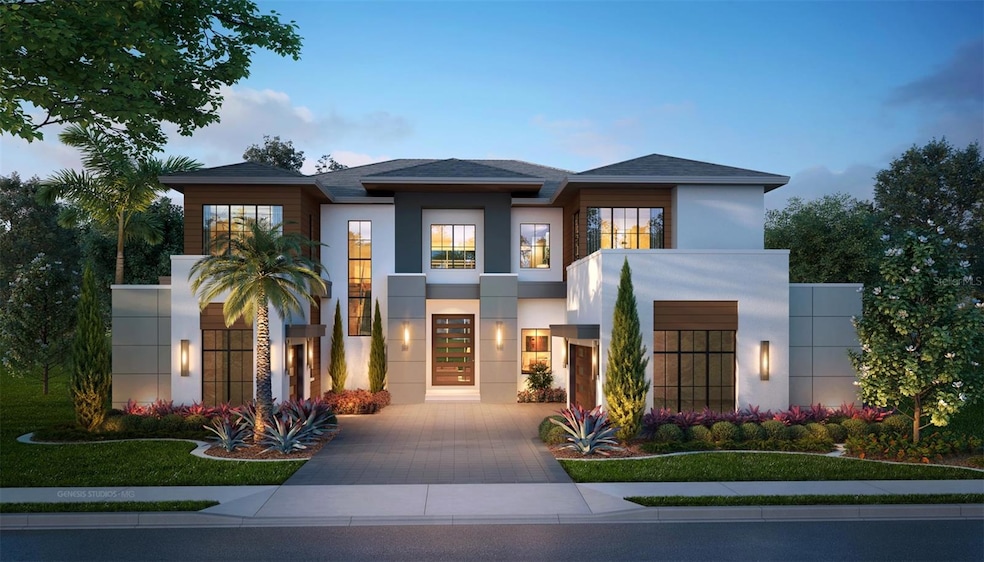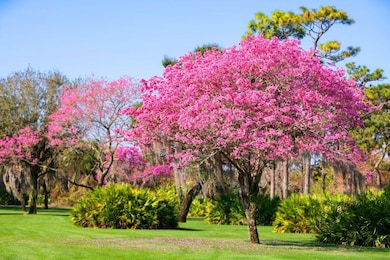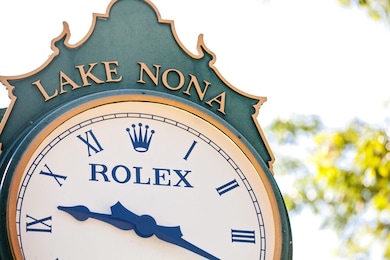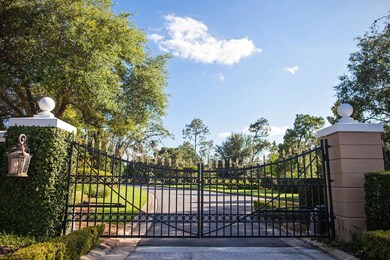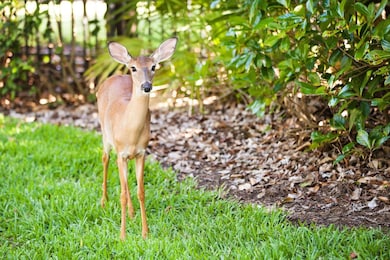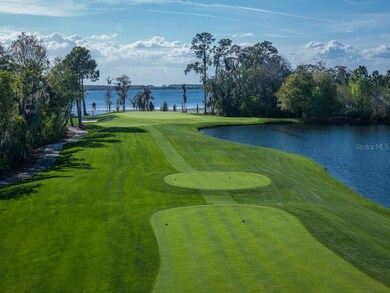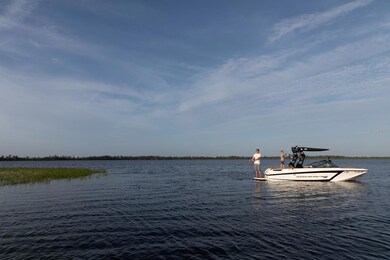11027 Cromwell Rd Orlando, FL 32827
Lake Nona Golf & Country Club NeighborhoodEstimated payment $29,483/month
Highlights
- Under Construction
- In Ground Pool
- Gated Community
- Northlake Park Community School Rated A
- Custom Home
- Open Floorplan
About This Home
Under Construction. Under Construction. Being expertly built by DeVoe Custom Homes, and located in the new Cromwell expansion at Lake Nona Golf & Country Club, this luxurious custom home is perfectly situated with direct access to the Club’s amenity base, The United States Tennis Association’s National Campus, and Lake Nona’s Town Center.
The warm, contemporary residence boasts five bedrooms, five full and three half baths, ranging over an impressive 7,070 sq. ft. floor plan that flows beautifully from the foyer to a large family room complete with direct views of the private sanctuary that is the backyard. Also located on the main level, the owner’s suite has a gracious custom closet that conveniently connects to the private golf cart garage for quick access to the community’s preferred mode of transportation. The stunning kitchen features an oversized t-shaped island which maximizes efficiency and functionality, along with floor-to-ceiling pocketed sliding doors that seamlessly blend indoor and outdoor living. The beautiful landscaping highlights all this home has to offer and is the perfect backdrop to the spectacular outdoor oasis complete with an expansive temperature-controlled enclosed lanai, a resort-style pool, spa and summer kitchen.
Additional features include: Scullery kitchen, Second Floor Flex Room / Office, Three-Car Garage and Golf Cart Garage.
Listing Agent
LAKE NONA REALTY LLC Brokerage Phone: 407-851-9091 License #3130919 Listed on: 05/20/2024

Home Details
Home Type
- Single Family
Est. Annual Taxes
- $12,173
Year Built
- Built in 2025 | Under Construction
Lot Details
- 0.28 Acre Lot
- West Facing Home
- Property is zoned PD
HOA Fees
- $678 Monthly HOA Fees
Parking
- 3 Car Attached Garage
- Side Facing Garage
- Garage Door Opener
- Driveway
- Golf Cart Garage
Home Design
- Home is estimated to be completed on 12/30/25
- Custom Home
- Bi-Level Home
- Slab Foundation
- Frame Construction
- Tile Roof
- Wood Siding
- Block Exterior
- Stone Siding
- Stucco
Interior Spaces
- 7,070 Sq Ft Home
- Open Floorplan
- Bar Fridge
- Tray Ceiling
- High Ceiling
- Family Room with Fireplace
- Family Room Off Kitchen
- Living Room
- Formal Dining Room
- Home Office
- Inside Utility
- Laundry Room
- Tile Flooring
- Pool Views
Kitchen
- Eat-In Kitchen
- Built-In Oven
- Range
- Microwave
- Dishwasher
- Wine Refrigerator
- Disposal
Bedrooms and Bathrooms
- 5 Bedrooms
- Primary Bedroom on Main
- En-Suite Bathroom
- Walk-In Closet
- Private Water Closet
Pool
- In Ground Pool
- In Ground Spa
- Outside Bathroom Access
Outdoor Features
- Balcony
- Covered Patio or Porch
- Outdoor Fireplace
- Outdoor Storage
Location
- Property is near a golf course
Schools
- Village Park Elementary School
- Lake Nona Middle School
- Lake Nona High School
Utilities
- Central Heating and Cooling System
- Thermostat
- Underground Utilities
- High Speed Internet
- Cable TV Available
Listing and Financial Details
- Visit Down Payment Resource Website
- Legal Lot and Block 44 / 00/10
- Assessor Parcel Number 13-24-30-4986-00-440
- $610 per year additional tax assessments
Community Details
Overview
- Association fees include 24-Hour Guard, common area taxes, escrow reserves fund, internet, ground maintenance, management, private road, security
- Jessica Treadwell Association
- Built by DeVoe Custom Homes LLC
- Lake Nona Estates 10 Subdivision, Custom Floorplan
- The community has rules related to building or community restrictions, deed restrictions, fencing
Security
- Security Guard
- Gated Community
Map
Home Values in the Area
Average Home Value in this Area
Tax History
| Year | Tax Paid | Tax Assessment Tax Assessment Total Assessment is a certain percentage of the fair market value that is determined by local assessors to be the total taxable value of land and additions on the property. | Land | Improvement |
|---|---|---|---|---|
| 2025 | $12,222 | $635,000 | $635,000 | -- |
| 2024 | $12,172 | $635,000 | $635,000 | -- |
| 2023 | $12,172 | $635,000 | $635,000 | $0 |
| 2022 | $64 | $101 | $101 | $0 |
Property History
| Date | Event | Price | List to Sale | Price per Sq Ft |
|---|---|---|---|---|
| 08/28/2025 08/28/25 | Pending | -- | -- | -- |
| 03/21/2025 03/21/25 | Price Changed | $5,299,000 | +6.5% | $750 / Sq Ft |
| 05/20/2024 05/20/24 | For Sale | $4,975,000 | -- | $704 / Sq Ft |
Source: Stellar MLS
MLS Number: O6201991
APN: 13-2430-4986-00-440
- 10481 Cromwell Grove Terrace
- 10473 Cromwell Grove Terrace
- 10457 Cromwell Grove Terrace
- 9420 Thurloe Place
- LOT 41, Cromwell Rd
- LOT 31, Cromwell Rd
- LOT 36, Cromwell Rd
- 9508 Sloane St
- 9602 Sloane St
- 10138 Chiltern Garden Dr
- 9589 Blandford Rd
- 10339 Kensington Shore Dr Unit J-202
- 13847 Destin Beach Ln
- 11035 Cromwell Rd
- 9662 Blandford Rd
- 11043 Cromwell Rd
- 9671 Blandford Rd
- 9700 Blandford Rd
- 8569 Lake Nona Shore Dr
- 8556 Adalina Place
