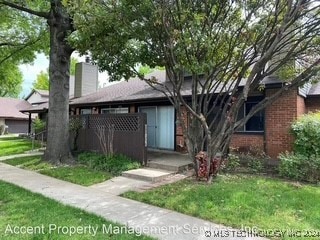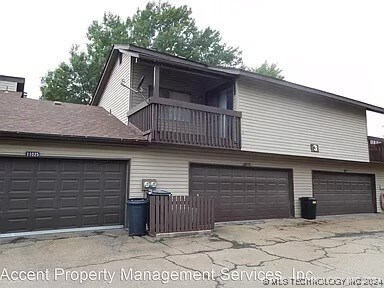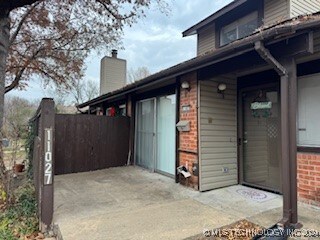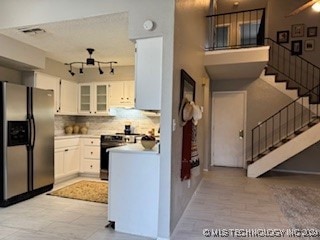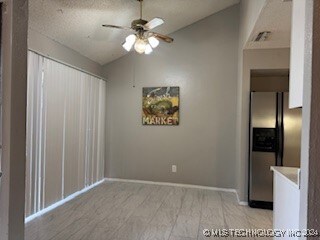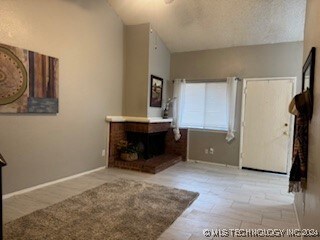
11027 E 11 Place S 03 3c Place S Unit 3-3C Tulsa, OK 74128
Oakbrook Village NeighborhoodEstimated payment $1,147/month
Highlights
- Clubhouse
- Community Pool
- 2 Car Attached Garage
- Vaulted Ceiling
- Balcony
- Patio
About This Home
Wonderful 3 bedroom condo with all beds up, One full bath up, 1/2 bath down, Big two car garage with laundry and good storage, Renovated Kitchen, Newer Stove/Frigidaire with AirFryer mode,Black Stainless Steel Sink, Updated Faucet, Subway Tile Backsplash, Vaulted Ceiling in Living and Dining, Very open Floor Plan, Wood burning fireplace, New Tile down,Nice Storage Closet Inside and extra storage in the garage, Master has a balcony and a double closet, Heat & Air replaced in 2019, Newer hot water tank, Electric Garage Door Opener, Fenced Patio, Nice Quiet Complex. Hoa covers Water-Trash-Sewer
Property Details
Home Type
- Condominium
Est. Annual Taxes
- $1,284
Year Built
- Built in 1973
Lot Details
- East Facing Home
HOA Fees
- $430 Monthly HOA Fees
Parking
- 2 Car Attached Garage
- Parking Storage or Cabinetry
Home Design
- Brick Exterior Construction
- Slab Foundation
- Wood Frame Construction
- Fiberglass Roof
- Vinyl Siding
- Asphalt
Interior Spaces
- 1,177 Sq Ft Home
- 2-Story Property
- Vaulted Ceiling
- Ceiling Fan
- Wood Burning Fireplace
- Aluminum Window Frames
- Washer and Electric Dryer Hookup
Kitchen
- Electric Oven
- Electric Range
- Plumbed For Ice Maker
- Dishwasher
- Laminate Countertops
- Disposal
Flooring
- Carpet
- Tile
Bedrooms and Bathrooms
- 3 Bedrooms
Outdoor Features
- Balcony
- Patio
- Rain Gutters
Schools
- Lewis & Clark Elementary School
- East Central High School
Utilities
- Zoned Heating and Cooling
- Electric Water Heater
- Phone Available
Community Details
Overview
- Association fees include sewer, trash, water
- Oakbrook Village Townhomes Oakbrook Village Subdivision
Amenities
- Clubhouse
Recreation
- Community Pool
Pet Policy
- Pets Allowed
Map
Home Values in the Area
Average Home Value in this Area
Tax History
| Year | Tax Paid | Tax Assessment Tax Assessment Total Assessment is a certain percentage of the fair market value that is determined by local assessors to be the total taxable value of land and additions on the property. | Land | Improvement |
|---|---|---|---|---|
| 2024 | $1,284 | $10,120 | $814 | $9,306 |
| 2023 | $1,284 | $10,120 | $814 | $9,306 |
| 2022 | $1,027 | $7,700 | $814 | $6,886 |
| 2021 | $1,017 | $7,700 | $814 | $6,886 |
| 2020 | $1,003 | $7,700 | $814 | $6,886 |
| 2019 | $1,055 | $7,700 | $814 | $6,886 |
| 2018 | $1,058 | $7,700 | $814 | $6,886 |
| 2017 | $1,056 | $7,700 | $814 | $6,886 |
| 2016 | $995 | $7,415 | $784 | $6,631 |
| 2015 | $950 | $7,062 | $814 | $6,248 |
| 2014 | $941 | $7,062 | $814 | $6,248 |
Property History
| Date | Event | Price | Change | Sq Ft Price |
|---|---|---|---|---|
| 03/13/2025 03/13/25 | Pending | -- | -- | -- |
| 02/08/2025 02/08/25 | Price Changed | $110,000 | -9.8% | $93 / Sq Ft |
| 01/21/2025 01/21/25 | Price Changed | $122,000 | -7.6% | $104 / Sq Ft |
| 12/23/2024 12/23/24 | For Sale | $132,000 | +43.5% | $112 / Sq Ft |
| 08/16/2022 08/16/22 | Sold | $92,000 | +3.4% | $78 / Sq Ft |
| 07/18/2022 07/18/22 | Pending | -- | -- | -- |
| 07/18/2022 07/18/22 | For Sale | $89,000 | -- | $76 / Sq Ft |
Purchase History
| Date | Type | Sale Price | Title Company |
|---|---|---|---|
| Deed | $92,000 | Colonial Title |
Mortgage History
| Date | Status | Loan Amount | Loan Type |
|---|---|---|---|
| Previous Owner | $92,000 | New Conventional | |
| Previous Owner | $92,000 | New Conventional |
Similar Homes in Tulsa, OK
Source: MLS Technology
MLS Number: 2444648
APN: 29760-94-07-08560
- 1227 S 110th Ave E Unit 39C
- 11005 E 13th St Unit 40
- 11031 E 11th Place Unit 31A
- 11112 E 13th St Unit 292C
- 10911 E 11th Place Unit 3B
- 11021 E 13th St Unit 443c
- 0 S 107th Ave E
- 621 S 107th East Ave
- 11620 E Skelly Dr
- 11024 E 15th St
- 10303 E 12th St
- 1218 S 103rd Ave E
- 10905 E 16th St
- 10908 E 16th St
- 317 S 109th Ave E
- 10323 E 15th St
- 10614 E 4th St
- 10953 E 3rd St
- 11908 E 7th St
- 1721 S 114th Ave E
