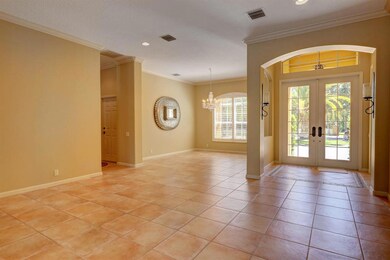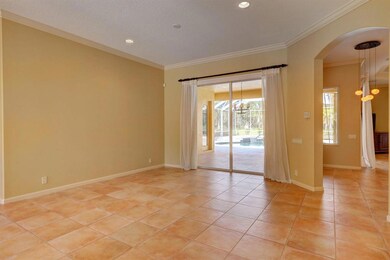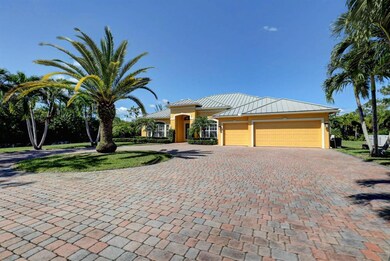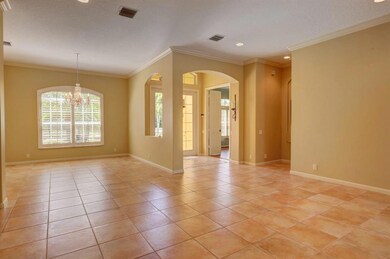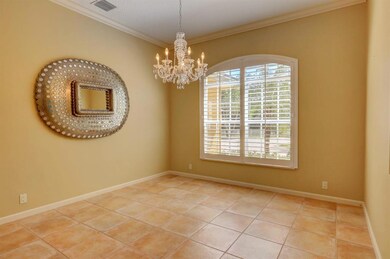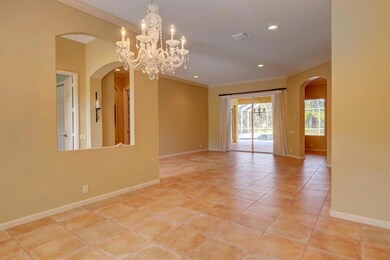
11028 83rd Ln N Palm Beach Gardens, FL 33412
Estimated Value: $1,408,000 - $1,607,000
Highlights
- Gunite Pool
- Canal View
- Mediterranean Architecture
- Pierce Hammock Elementary School Rated A-
- Wood Flooring
- Attic
About This Home
As of January 2020WOW 5 BEDROOM HOME ON 5 ACRES OF PRISTINE PROPERTY. THIS MEDITERRANEAN HOME LEFT NO FEATURES UNTURNED. GRANITE KITCHEN,REVERSE OSMOSIS WATER SYSTEM.PORCELAIN TILE AND WOOD FLOORING, COFFERED CEILINGS,CROWN MOLDING, SOLD WOOD INTERIOR DOORS,LARGE ARCHWAYS,CENTRAL VACUUM SYSTEM,IMPACT GLASS,ACCORDION SHUTTERS,AND A HOUSE BACKUP GENERATOR.THE GROUNDS HAS A 15X30FREE FORM SALTWATER CABANA SCREENED, HEATED POOL AND SPA.BEATUFULL NATURAL POND APROX. 100X100,OUT BUILDING GREAT FOR STUDIO OR WORKSHOP.FENCED PROPERTY,LUSHLY LANDSCAPED,LARGE PATIO.ZONED SPRINKLER SYSTEM.RUSTIC LAKES GATED COMMUNITY
Last Agent to Sell the Property
Singer Island Real Estate License #3322389 Listed on: 09/30/2019
Home Details
Home Type
- Single Family
Est. Annual Taxes
- $12,300
Year Built
- Built in 2003
Lot Details
- Fenced
- Sprinkler System
- Property is zoned AR
HOA Fees
- $33 Monthly HOA Fees
Parking
- 3 Car Attached Garage
- Garage Door Opener
- Circular Driveway
Property Views
- Canal
- Pool
Home Design
- Mediterranean Architecture
- Metal Roof
Interior Spaces
- 2,941 Sq Ft Home
- 1-Story Property
- Central Vacuum
- High Ceiling
- Skylights
- Fireplace
- Entrance Foyer
- Family Room
- Formal Dining Room
- Den
- Workshop
- Impact Glass
- Attic
Kitchen
- Eat-In Kitchen
- Built-In Oven
- Gas Range
- Microwave
- Ice Maker
- Dishwasher
Flooring
- Wood
- Ceramic Tile
Bedrooms and Bathrooms
- 5 Bedrooms
- Closet Cabinetry
- Walk-In Closet
- In-Law or Guest Suite
- 3 Full Bathrooms
- Bidet
- Dual Sinks
- Separate Shower in Primary Bathroom
Laundry
- Laundry Room
- Washer
Pool
- Gunite Pool
- Saltwater Pool
- Screen Enclosure
Outdoor Features
- Patio
- Outdoor Grill
Utilities
- Central Heating and Cooling System
- Well
- Gas Water Heater
- Water Purifier
- Water Softener is Owned
- Cable TV Available
Listing and Financial Details
- Assessor Parcel Number 52414223000005100
Community Details
Overview
- Rustic Lakes Subdivision
Amenities
- Community Storage Space
Recreation
- Community Spa
Ownership History
Purchase Details
Home Financials for this Owner
Home Financials are based on the most recent Mortgage that was taken out on this home.Purchase Details
Home Financials for this Owner
Home Financials are based on the most recent Mortgage that was taken out on this home.Purchase Details
Purchase Details
Home Financials for this Owner
Home Financials are based on the most recent Mortgage that was taken out on this home.Similar Homes in the area
Home Values in the Area
Average Home Value in this Area
Purchase History
| Date | Buyer | Sale Price | Title Company |
|---|---|---|---|
| Rustic Lakes Llc | $799,000 | None Available | |
| Tagliamonti Frank | $750,000 | Attorney | |
| Kidder Kieran | $995,000 | -- | |
| Haber George | -- | -- |
Mortgage History
| Date | Status | Borrower | Loan Amount |
|---|---|---|---|
| Open | Rustic Lakes Llc | $250,000 | |
| Open | Rustic Lakes Llc | $679,150 | |
| Previous Owner | Haber George | $275,000 |
Property History
| Date | Event | Price | Change | Sq Ft Price |
|---|---|---|---|---|
| 01/06/2020 01/06/20 | Sold | $799,000 | 0.0% | $272 / Sq Ft |
| 12/07/2019 12/07/19 | Pending | -- | -- | -- |
| 09/30/2019 09/30/19 | For Sale | $799,000 | +6.5% | $272 / Sq Ft |
| 05/02/2017 05/02/17 | Sold | $750,000 | -9.1% | $253 / Sq Ft |
| 04/02/2017 04/02/17 | Pending | -- | -- | -- |
| 10/21/2016 10/21/16 | For Sale | $825,000 | -- | $278 / Sq Ft |
Tax History Compared to Growth
Tax History
| Year | Tax Paid | Tax Assessment Tax Assessment Total Assessment is a certain percentage of the fair market value that is determined by local assessors to be the total taxable value of land and additions on the property. | Land | Improvement |
|---|---|---|---|---|
| 2024 | $17,638 | $865,094 | -- | -- |
| 2023 | $16,328 | $786,449 | $0 | $0 |
| 2022 | $15,005 | $714,954 | $0 | $0 |
| 2021 | $14,036 | $649,958 | $260,000 | $389,958 |
| 2020 | $12,681 | $591,284 | $230,000 | $361,284 |
| 2019 | $12,300 | $565,609 | $210,000 | $355,609 |
Agents Affiliated with this Home
-
Tony Sacco
T
Seller's Agent in 2020
Tony Sacco
Singer Island Real Estate
(561) 632-0020
93 Total Sales
-
Allison Goldstein
A
Seller's Agent in 2017
Allison Goldstein
Coastal Realty Group Sales & M
(561) 758-9835
52 Total Sales
Map
Source: BeachesMLS
MLS Number: R10565204
APN: 52-41-42-23-00-000-5100
- 8421 Egret Lakes Ln
- 8412 Egret Meadow Ln
- 10873 Egret Pointe Ln
- 11332 83rd Ln N
- 8551 Egret Lakes Ln
- 8571 Egret Lakes Ln
- 8580 Egret Lakes Ln
- 8464 Legend Club Dr
- 8452 Legend Club Dr
- 8405 Legend Club Dr
- 8380 Woodsmuir Dr
- 7990 Arbor Crest Way
- 11151 88th Rd N
- 11440 81st Ct N
- 8241 Heritage Club Dr
- 8208 Heritage Club Dr
- 8320 Heritage Club Dr
- 10740 Grande Blvd
- 11150 89th St N
- 10820 Grande Blvd
- 11028 83rd Ln N
- Lot 31 83rd Ln N
- 11468 83rd Ln N
- 8381 Egret Lakes Ln
- 8401 Egret Lakes Ln
- 11095 83rd Ln N
- 11094 83rd Ln N
- 8411 Egret Lakes Ln
- 11122 83rd Ln N
- 11151 83rd Ln N
- 11086 86th St N
- 8431 Egret Lakes Ln
- 11150 83rd Ln N
- 8382 Egret Meadow Ln
- 10963 Egret Pointe Ln
- 8441 Egret Lakes Ln
- 8392 Egret Meadow Ln
- 10953 Egret Pointe Ln
- 8402 Egret Meadow Ln
- 8451 Egret Lakes Ln

