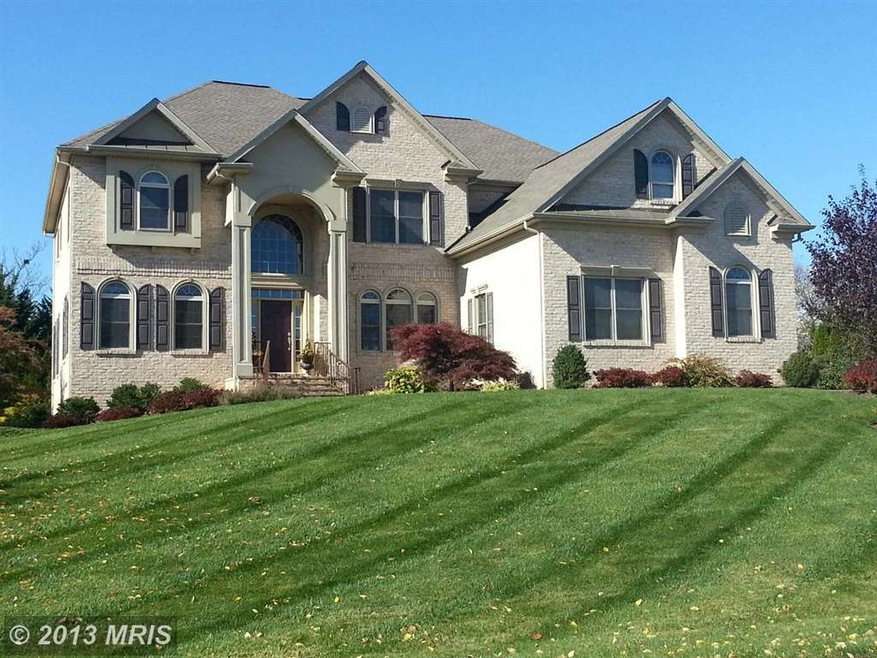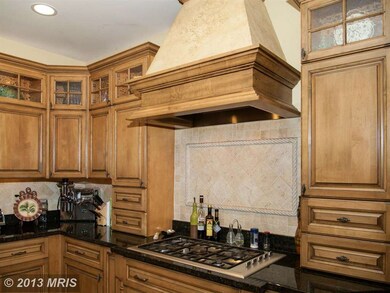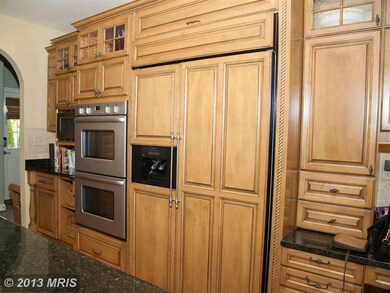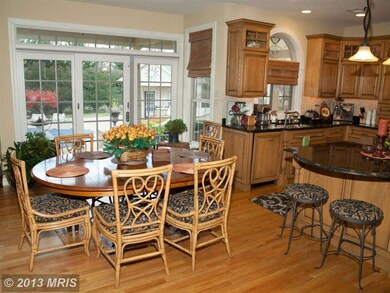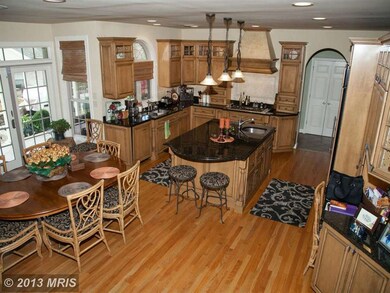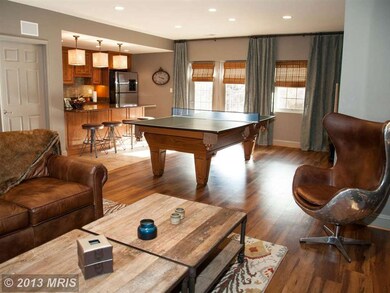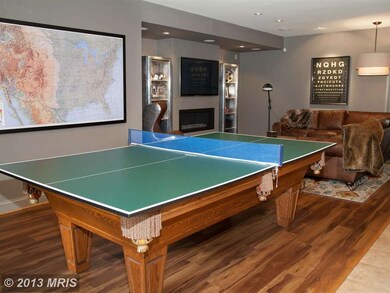
11028 Sani Ln Hagerstown, MD 21742
Robinwood NeighborhoodHighlights
- Private Pool
- Colonial Architecture
- 2 Fireplaces
- Greenbrier Elementary School Rated A-
- Wood Flooring
- Upgraded Countertops
About This Home
As of July 2025Exquisite all brick colonial in Black Rock Estates features 5 bedrooms, 5.5 baths; in-ground heated salt water pool; 2 gas fireplaces, finished lower level, heated floors and soaking tub in master bath; granite counters; 3 car garage; state of the art kitchen; stainless steel appliances; additional in-law suite on lower level and so much more. MUST SEE THIS GORGEOUS HOME.
Home Details
Home Type
- Single Family
Est. Annual Taxes
- $5,700
Year Built
- Built in 2003
Lot Details
- 0.69 Acre Lot
- Property is in very good condition
HOA Fees
- $8 Monthly HOA Fees
Parking
- 3 Car Attached Garage
- Garage Door Opener
Home Design
- Colonial Architecture
- Brick Exterior Construction
Interior Spaces
- Property has 3 Levels
- Wet Bar
- Built-In Features
- Chair Railings
- Crown Molding
- Ceiling Fan
- 2 Fireplaces
- Window Treatments
- Dining Area
- Wood Flooring
- Intercom
- Washer and Dryer Hookup
Kitchen
- Breakfast Area or Nook
- Double Oven
- Microwave
- Dishwasher
- Upgraded Countertops
Bedrooms and Bathrooms
- 5 Bedrooms
- En-Suite Bathroom
- 5.5 Bathrooms
Basement
- Walk-Out Basement
- Exterior Basement Entry
Utilities
- Forced Air Heating and Cooling System
- Vented Exhaust Fan
- Electric Water Heater
Additional Features
- Ramp on the main level
- Private Pool
Listing and Financial Details
- Tax Lot 11
- Assessor Parcel Number 2218034549
Ownership History
Purchase Details
Home Financials for this Owner
Home Financials are based on the most recent Mortgage that was taken out on this home.Purchase Details
Purchase Details
Home Financials for this Owner
Home Financials are based on the most recent Mortgage that was taken out on this home.Purchase Details
Purchase Details
Similar Homes in Hagerstown, MD
Home Values in the Area
Average Home Value in this Area
Purchase History
| Date | Type | Sale Price | Title Company |
|---|---|---|---|
| Interfamily Deed Transfer | -- | None Available | |
| Deed | $669,000 | Record Title & Abstract | |
| Deed | $95,000 | -- | |
| Deed | $61,900 | -- |
Mortgage History
| Date | Status | Loan Amount | Loan Type |
|---|---|---|---|
| Open | $118,200 | Credit Line Revolving | |
| Open | $417,000 | New Conventional | |
| Previous Owner | $648,500 | Stand Alone Refi Refinance Of Original Loan | |
| Closed | -- | No Value Available |
Property History
| Date | Event | Price | Change | Sq Ft Price |
|---|---|---|---|---|
| 07/11/2025 07/11/25 | Sold | $962,500 | -3.3% | $177 / Sq Ft |
| 06/25/2025 06/25/25 | Pending | -- | -- | -- |
| 06/01/2025 06/01/25 | For Sale | $995,000 | +48.7% | $183 / Sq Ft |
| 05/07/2014 05/07/14 | Sold | $669,000 | -4.3% | $160 / Sq Ft |
| 03/21/2014 03/21/14 | Pending | -- | -- | -- |
| 03/07/2014 03/07/14 | Price Changed | $699,000 | -6.7% | $167 / Sq Ft |
| 10/30/2013 10/30/13 | For Sale | $749,500 | -- | $179 / Sq Ft |
Tax History Compared to Growth
Tax History
| Year | Tax Paid | Tax Assessment Tax Assessment Total Assessment is a certain percentage of the fair market value that is determined by local assessors to be the total taxable value of land and additions on the property. | Land | Improvement |
|---|---|---|---|---|
| 2024 | $7,846 | $757,800 | $115,000 | $642,800 |
| 2023 | $7,609 | $734,933 | $0 | $0 |
| 2022 | $7,372 | $712,067 | $0 | $0 |
| 2021 | $6,999 | $689,200 | $115,000 | $574,200 |
| 2020 | $6,999 | $663,233 | $0 | $0 |
| 2019 | $6,755 | $637,267 | $0 | $0 |
| 2018 | $6,480 | $611,300 | $95,000 | $516,300 |
| 2017 | $6,021 | $568,033 | $0 | $0 |
| 2016 | -- | $524,767 | $0 | $0 |
| 2015 | $5,674 | $481,500 | $0 | $0 |
| 2014 | $5,674 | $481,500 | $0 | $0 |
Agents Affiliated with this Home
-
Florence Wise

Seller's Agent in 2025
Florence Wise
Real Estate Innovations
(240) 527-0349
1 in this area
42 Total Sales
-
N
Buyer's Agent in 2025
Non Member Member
Metropolitan Regional Information Systems
-
Cynthia Sullivan

Seller's Agent in 2014
Cynthia Sullivan
Sullivan Select, LLC.
(301) 745-5500
15 in this area
286 Total Sales
Map
Source: Bright MLS
MLS Number: 1003756492
APN: 18-034549
- 20342 Ayoub Ln
- 11117 Shalom Ln
- 11025 Eastwood Dr
- 20205 Kellys Ln
- 20505 Shaheen Ln
- 20137 Daniels Cir
- 20122 Daniels Cir
- 11312 Grouse Ln N
- 610 Fair Meadows Blvd
- 1826 Meridian Dr
- 20447 Kings Crest Blvd
- 11302 Robinwood Dr
- 20434 Kings Crest Blvd
- 1851 Meridian Dr
- 20207 Capital Ln
- 626 Observatory Dr
- 609 Observatory Dr
- 1760 Meridian Dr
- 1926 Londontowne Dr
- 1758 Meridian Dr
