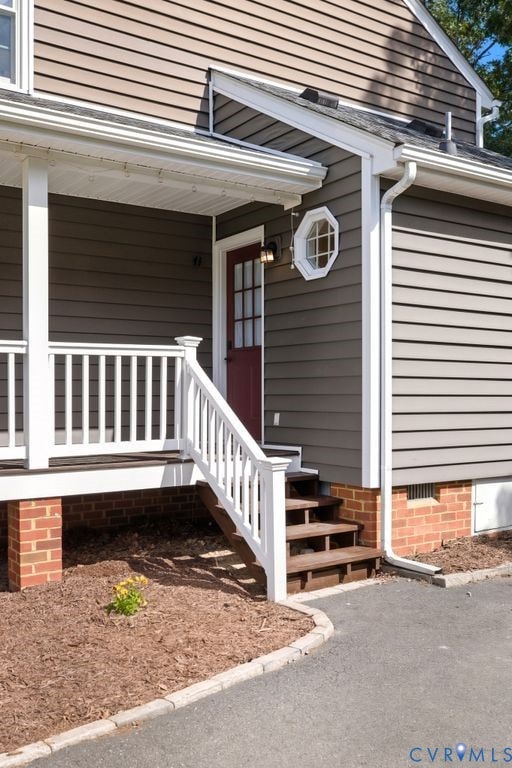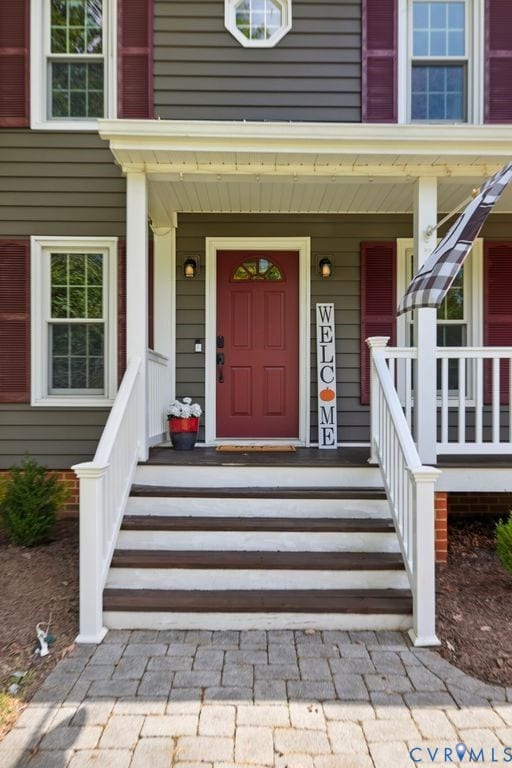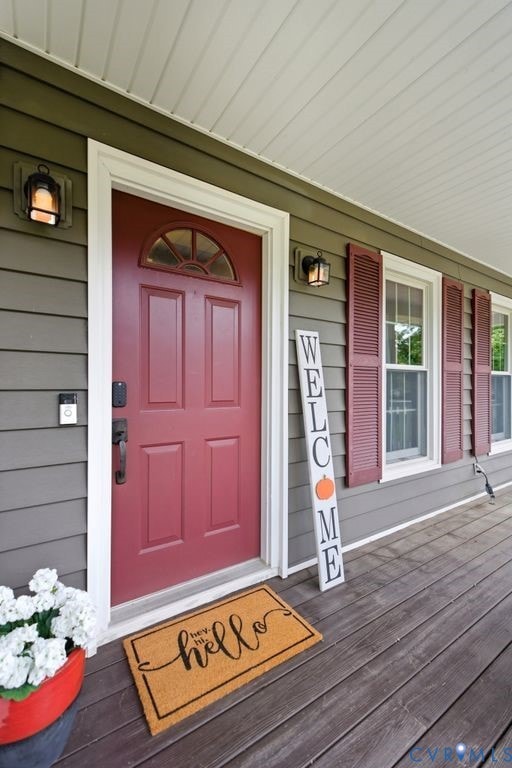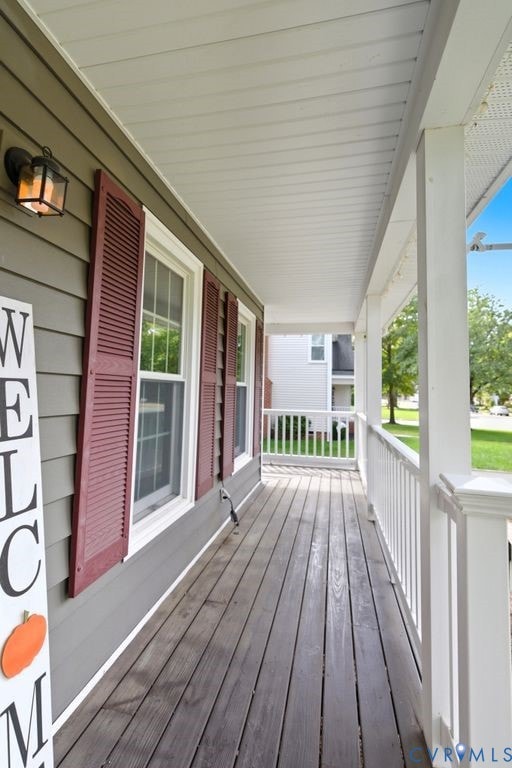11029 Forest Trace Way Glen Allen, VA 23059
Estimated payment $2,437/month
Highlights
- Colonial Architecture
- Deck
- Breakfast Area or Nook
- Glen Allen High School Rated A
- Wood Flooring
- Wrap Around Porch
About This Home
Welcome home to 11029 Forest Trace Way! This charming and very well maintained 3-bedroom, 2.5-bath residence is filled with character, comfort, and thoughtful updates, all in a location you’ll love. Imagine relaxing on the wrap-around front porch, spending evenings in your private fenced backyard, and enjoying the convenience of being just a short walk to Greenwood Elementary.
Inside, fresh paint brightens each room while hardwood floors add warmth and timeless appeal (with more waiting to be uncovered beneath the carpet in the living room). The kitchen sparkles with its built-in bench in the eat-in area, updated stainless steel appliances, two-tone cabinetry, and stylish gold hardware. Enjoy the warmth and ease of a gas fireplace in the spacious living room, which flows right off of the kitchen and onto the deck. Downstairs there is also a formal dining room, living space, or office/library. Rounding out the first floor is a convenient and updated powder room for guests and useful laundry room.
Upstairs, the primary suite offers not one but two walk-in closets, a beautifully remodeled bath with newer tile, tub surround, and vanity, plus access to the walk-up attic. Upstairs, you’ll find two additional spacious bedrooms and an updated hall bath with fresh tile and paint.
Outside, mature landscaping, a paved driveway, and a detached storage shed enhance the property. You’ll also appreciate the low-maintenance insulated vinyl siding and Anderson replacement windows for peace of mind. Tucked away on a quiet street, zoned for highly rated Glen Allen schools, and convenient to major interstates and all the best amenities of Glen Allen, this home truly lets you love where you live!
Listing Agent
Compass Brokerage Phone: (804) 513-8144 License #0225258473 Listed on: 10/08/2025

Home Details
Home Type
- Single Family
Est. Annual Taxes
- $2,849
Year Built
- Built in 1991
Lot Details
- 0.31 Acre Lot
- Property is Fully Fenced
- Privacy Fence
- Level Lot
- Zoning described as R2A
Home Design
- Colonial Architecture
- Frame Construction
- Vinyl Siding
Interior Spaces
- 1,684 Sq Ft Home
- 2-Story Property
- Gas Fireplace
- Bay Window
- Crawl Space
Kitchen
- Breakfast Area or Nook
- Eat-In Kitchen
- Electric Cooktop
- Microwave
- Dishwasher
Flooring
- Wood
- Partially Carpeted
Bedrooms and Bathrooms
- 3 Bedrooms
- Double Vanity
Laundry
- Laundry Room
- Dryer
- Washer
Parking
- Driveway
- Paved Parking
Outdoor Features
- Deck
- Shed
- Wrap Around Porch
Schools
- Greenwood Elementary School
- Hungary Creek Middle School
- Glen Allen High School
Utilities
- Central Air
- Heat Pump System
- Programmable Thermostat
- Water Heater
Community Details
- Forest Trace Subdivision
Listing and Financial Details
- Tax Lot 9
- Assessor Parcel Number 775-770-4413
Map
Home Values in the Area
Average Home Value in this Area
Tax History
| Year | Tax Paid | Tax Assessment Tax Assessment Total Assessment is a certain percentage of the fair market value that is determined by local assessors to be the total taxable value of land and additions on the property. | Land | Improvement |
|---|---|---|---|---|
| 2025 | $2,849 | $321,200 | $65,000 | $256,200 |
| 2024 | $2,849 | $310,500 | $65,000 | $245,500 |
| 2023 | $2,639 | $310,500 | $65,000 | $245,500 |
| 2022 | $2,304 | $271,000 | $62,000 | $209,000 |
| 2021 | $2,245 | $248,700 | $57,000 | $191,700 |
| 2020 | $2,164 | $248,700 | $57,000 | $191,700 |
| 2019 | $2,123 | $244,000 | $57,000 | $187,000 |
| 2018 | $1,996 | $229,400 | $55,000 | $174,400 |
| 2017 | $1,857 | $213,400 | $50,000 | $163,400 |
| 2016 | $1,690 | $194,300 | $45,000 | $149,300 |
| 2015 | $1,690 | $194,300 | $45,000 | $149,300 |
| 2014 | $1,690 | $194,300 | $45,000 | $149,300 |
Property History
| Date | Event | Price | List to Sale | Price per Sq Ft | Prior Sale |
|---|---|---|---|---|---|
| 10/09/2025 10/09/25 | Pending | -- | -- | -- | |
| 10/08/2025 10/08/25 | For Sale | $415,000 | +50.9% | $246 / Sq Ft | |
| 03/13/2020 03/13/20 | Sold | $275,000 | +0.9% | $163 / Sq Ft | View Prior Sale |
| 02/03/2020 02/03/20 | Pending | -- | -- | -- | |
| 01/30/2020 01/30/20 | For Sale | $272,500 | -- | $162 / Sq Ft |
Purchase History
| Date | Type | Sale Price | Title Company |
|---|---|---|---|
| Warranty Deed | $275,000 | Preferred Title & Stlmnt Svc |
Mortgage History
| Date | Status | Loan Amount | Loan Type |
|---|---|---|---|
| Open | $266,750 | New Conventional |
Source: Central Virginia Regional MLS
MLS Number: 2528107
APN: 775-770-4413
- 11066 Greenwood Rd
- 2658 Forget me Not Ln
- 2630 Forget me Not Ln
- 2604 Forget me Not Ln
- 11301 Brooks St
- 10904 Robin Spring Ln
- 2512 Forget me Not Ln
- 10733 Forget me Not Way
- 2509 Forget me Not Ln
- 2550 Mountain Rd
- 10725 Forget me Not Way
- 2501 Forget me Not Ln
- 10721 Forget me Not Way
- 10712 Forget me Not Way
- 10708 Forget me Not Way
- Ellerbe Plan at Greenhouse
- Brevard Plan at Greenhouse
- Davidson Plan at Greenhouse
- Raleigh Plan at Greenhouse
- Drexel Plan at Greenhouse






