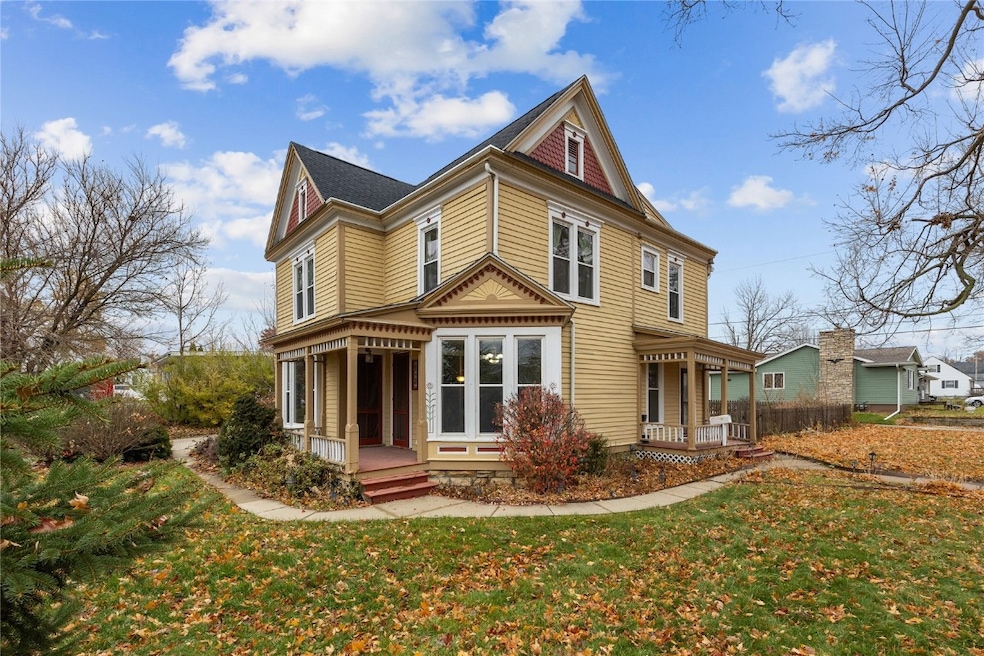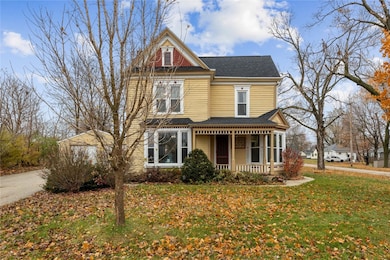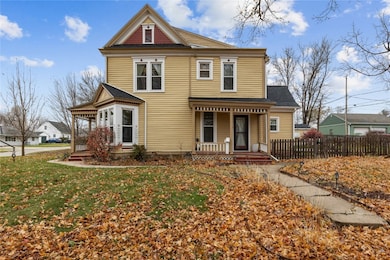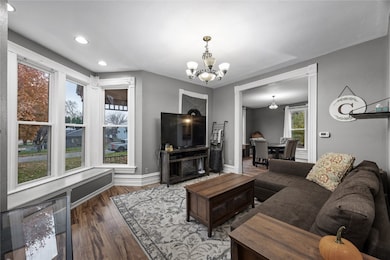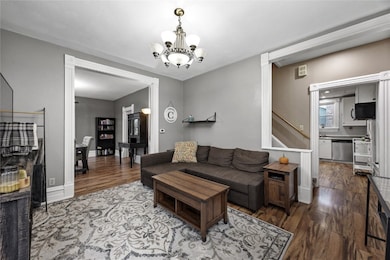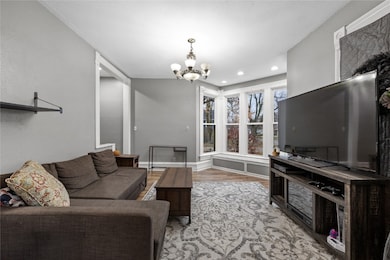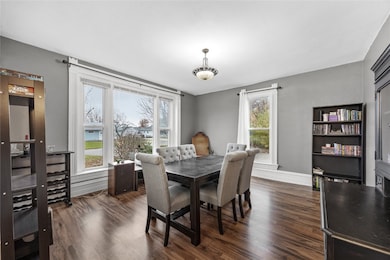1103 26th St Marion, IA 52302
Estimated payment $1,869/month
Highlights
- Deck
- Vaulted Ceiling
- 2 Car Detached Garage
- Marion High School Rated A-
- Formal Dining Room
- Breakfast Bar
About This Home
This remarkable Victorian home immediately stands out with its classic architecture, custom woodwork, hardwood floors, and timeless beauty that is hard to find today. Set in a quiet Marion neighborhood yet still close to town, schools, shopping, and everything you need, it offers an easy walk to town, quick access to anywhere in Marion, and only minutes to Cedar Rapids. Inside, the home blends historic charm with a comfortable, updated living experience, offering over 2000 sqft with 4 bedrooms, 3 bathrooms, and a huge 2 car garage. The main level features generous living and dining areas with tall ceilings, detailed trim, and abundant natural light. The dining room flows naturally into the living room, creating a warm, inviting setting for daily living and gatherings. The kitchen provides plenty of workspace and storage, along with stainless steel appliances that make day to day use simple and efficient. A full bathroom is also located on the main floor. Upstairs, the master’s bedroom delivers a standout experience with its huge vaulted ceiling and a spacious master’s bathroom featuring a double vanity. The master’s bedroom also includes walk in closets. Additional bedrooms offer flexibility for sleeping spaces, work areas, or creative rooms. Storage is a real advantage here, with access to attic storage, large closets, and a sizable basement for seasonal items or projects. Outdoors, the deck and fenced backyard offer a private space to enjoy, while the huge 2 car detached garage and extended driveway provide convenient parking. This property brings together the character of a true Victorian with the comfort and function of modern living. It offers a rare opportunity to own a home that is both beautiful and practical in a convenient Marion location.
Home Details
Home Type
- Single Family
Est. Annual Taxes
- $5,335
Year Built
- Built in 1880
Lot Details
- 0.27 Acre Lot
Parking
- 2 Car Detached Garage
- Garage Door Opener
Home Design
- Block Foundation
- Frame Construction
- Wood Siding
Interior Spaces
- 2,066 Sq Ft Home
- 2-Story Property
- Vaulted Ceiling
- Living Room
- Formal Dining Room
- Partial Basement
Kitchen
- Breakfast Bar
- Range
- Microwave
- Dishwasher
- Disposal
Bedrooms and Bathrooms
- 4 Bedrooms
- Primary Bedroom Upstairs
- 3 Full Bathrooms
Laundry
- Laundry Room
- Laundry on main level
- Dryer
- Washer
Outdoor Features
- Deck
- Shed
Schools
- Longfellow Elementary School
- Vernon Middle School
- Marion High School
Utilities
- Forced Air Heating and Cooling System
- Heating System Uses Gas
- Gas Water Heater
- Water Softener is Owned
Listing and Financial Details
- Assessor Parcel Number 103145900500000
Map
Home Values in the Area
Average Home Value in this Area
Tax History
| Year | Tax Paid | Tax Assessment Tax Assessment Total Assessment is a certain percentage of the fair market value that is determined by local assessors to be the total taxable value of land and additions on the property. | Land | Improvement |
|---|---|---|---|---|
| 2025 | $4,994 | $272,800 | $27,000 | $245,800 |
| 2024 | $4,388 | $276,600 | $27,000 | $249,600 |
| 2023 | $4,388 | $276,600 | $27,000 | $249,600 |
| 2022 | $4,238 | $206,100 | $27,000 | $179,100 |
| 2021 | $3,820 | $206,100 | $27,000 | $179,100 |
| 2020 | $3,820 | $177,600 | $27,000 | $150,600 |
| 2019 | $3,518 | $164,600 | $27,000 | $137,600 |
| 2018 | $3,434 | $164,600 | $27,000 | $137,600 |
| 2017 | $3,658 | $164,400 | $27,000 | $137,400 |
| 2016 | $3,658 | $164,400 | $27,000 | $137,400 |
| 2015 | $3,643 | $164,400 | $27,000 | $137,400 |
| 2014 | $3,450 | $164,400 | $27,000 | $137,400 |
| 2013 | $3,312 | $164,400 | $27,000 | $137,400 |
Property History
| Date | Event | Price | List to Sale | Price per Sq Ft | Prior Sale |
|---|---|---|---|---|---|
| 11/19/2025 11/19/25 | For Sale | $270,000 | +49.2% | $131 / Sq Ft | |
| 05/19/2020 05/19/20 | Sold | $181,000 | -2.2% | $88 / Sq Ft | View Prior Sale |
| 04/01/2020 04/01/20 | Pending | -- | -- | -- | |
| 03/17/2020 03/17/20 | For Sale | $185,000 | -- | $90 / Sq Ft |
Purchase History
| Date | Type | Sale Price | Title Company |
|---|---|---|---|
| Warranty Deed | $181,000 | None Available | |
| Warranty Deed | $157,500 | None Available | |
| Warranty Deed | $151,500 | -- | |
| Joint Tenancy Deed | $135,500 | -- |
Mortgage History
| Date | Status | Loan Amount | Loan Type |
|---|---|---|---|
| Open | $171,356 | New Conventional | |
| Previous Owner | $155,942 | FHA | |
| Previous Owner | $121,600 | Purchase Money Mortgage | |
| Previous Owner | $136,000 | No Value Available |
Source: Cedar Rapids Area Association of REALTORS®
MLS Number: 2509477
APN: 10314-59005-00000
- 1630 25th St
- 2700 7th Ave
- 1890 29th St
- 943 18th St
- 1875 Douglas Ct
- 3030 18th Ave
- 3240 Willowridge Rd Unit B
- 3010 19th Ave
- 1688 17th Ave
- 1600 Henderson Dr
- 2455 4th Ave
- 850 35th St
- 1201 14th St
- 3485 Willowridge Rd Unit B
- 3460 Willowridge Rd Unit D
- 3490 Willowridge Rd Unit D
- 1590 17th Ave
- 2251 4th Ave
- 1300 35th St
- 772 35th St
- 825 26th St
- 2255 8th Ave Unit 2
- 935 17th St
- 2274 5th Ave
- 1204 7th Ave Unit 201
- 1107 7th Ave
- 1 Chapel Ridge Cir
- 600 Bentley Dr
- 1241 Grand Ave
- 3205 8th St Unit 1
- 3265 8th St Unit 4
- 1200 Meadowview Dr
- 2251 Pleasantview Dr
- 830 Blairs Ferry Rd
- 1205 Parkview Dr
- 648 Marion Blvd
- 2861 Prairie Hill Dr
- 850 Bridgit Ln SE
- 6152-6156 Carlson Way
- 810-830 Bridgit Ln SE
