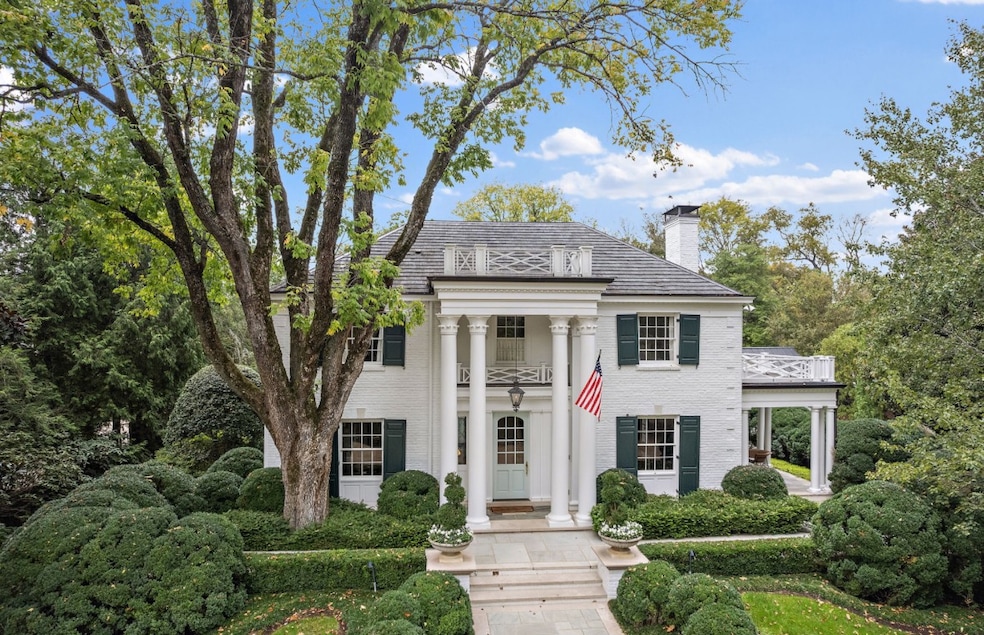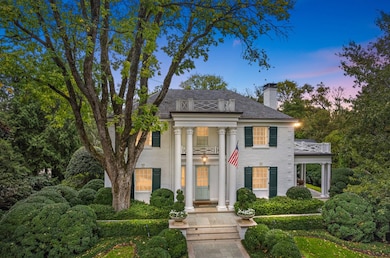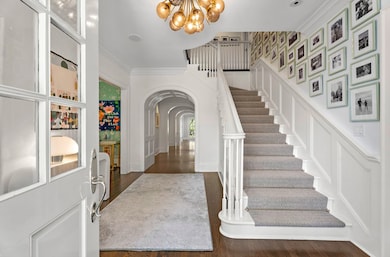
1103 Belle Meade Blvd Nashville, TN 37205
Belle Meade NeighborhoodHighlights
- In Ground Pool
- Living Room with Fireplace
- Traditional Architecture
- Julia Green Elementary School Rated A-
- Marble Flooring
- No HOA
About This Home
As of May 20251103 Belle Meade Boulevard is an exceptional Belle Meade residence that seamlessly blends timeless architecture with modern luxury. Located in Nashville’s highly coveted Belle Meade neighborhood-Originally built in 1937, this exquisite Georgian-style home has been thoughtfully renovated to the highest standards, offering a rare combination of historic charm and contemporary elegance. The interior boasts fully renovated bathrooms (2024) adorned with luxury finishes, hand-painted French wallpaper, Phylrich plumbing fixtures, and his-and-her primary closets. The custom chef’s kitchen is a dream for entertainers, featuring Carrara marble countertops, wine fridge, custom bar/scullery, and top-of-the-line Viking and subzero appliances. The outdoor living spaces are equally impressive. A limestone and bluestone terrace leads to a gunite saltwater pool and spa, surrounded by mature landscaping, a putting green, and multiple spaces for recreation and relaxation. The covered pavilion, complete with a wood-burning fireplace, provides the perfect setting for year-round enjoyment. Meticulously renovated, this Belle Meade estate is a true masterpiece—a stunning example of classic architecture, reimagined for modern living.
Last Agent to Sell the Property
Engel & Voelkers Nashville Brokerage Phone: 6153051426 License # 309362 Listed on: 01/21/2025

Home Details
Home Type
- Single Family
Est. Annual Taxes
- $38,028
Year Built
- Built in 1937
Lot Details
- 0.85 Acre Lot
- Lot Dimensions are 125 x 300
- Back Yard Fenced
- Level Lot
Parking
- 2 Car Garage
Home Design
- Traditional Architecture
- Brick Exterior Construction
Interior Spaces
- Property has 3 Levels
- Wood Burning Fireplace
- Gas Fireplace
- Living Room with Fireplace
- 4 Fireplaces
- Den with Fireplace
- Marble Flooring
- Finished Basement
Kitchen
- Microwave
- Ice Maker
- Dishwasher
- Disposal
Bedrooms and Bathrooms
- 5 Bedrooms
Outdoor Features
- In Ground Pool
- Patio
- Porch
Schools
- Julia Green Elementary School
- John Trotwood Moore Middle School
- Hillsboro Comp High School
Utilities
- Cooling Available
- Central Heating
Community Details
- No Home Owners Association
- Belle Meade Subdivision
Listing and Financial Details
- Assessor Parcel Number 13009016800
Ownership History
Purchase Details
Home Financials for this Owner
Home Financials are based on the most recent Mortgage that was taken out on this home.Purchase Details
Home Financials for this Owner
Home Financials are based on the most recent Mortgage that was taken out on this home.Purchase Details
Home Financials for this Owner
Home Financials are based on the most recent Mortgage that was taken out on this home.Purchase Details
Purchase Details
Home Financials for this Owner
Home Financials are based on the most recent Mortgage that was taken out on this home.Purchase Details
Home Financials for this Owner
Home Financials are based on the most recent Mortgage that was taken out on this home.Similar Homes in Nashville, TN
Home Values in the Area
Average Home Value in this Area
Purchase History
| Date | Type | Sale Price | Title Company |
|---|---|---|---|
| Warranty Deed | $8,000,000 | Chapman & Rosenthal Title | |
| Warranty Deed | $4,062,500 | First Title & Escrow Co Inc | |
| Warranty Deed | $3,145,000 | Dirst Title & Escrow Co Inc | |
| Warranty Deed | $2,775,000 | First Title & Escrow Co Inc | |
| Warranty Deed | $950,000 | First Title & Escrow Co Inc | |
| Quit Claim Deed | -- | -- |
Mortgage History
| Date | Status | Loan Amount | Loan Type |
|---|---|---|---|
| Previous Owner | $750,000 | Adjustable Rate Mortgage/ARM | |
| Previous Owner | $0 | Construction | |
| Previous Owner | $1,000,000 | No Value Available | |
| Previous Owner | $999,950 | Adjustable Rate Mortgage/ARM | |
| Previous Owner | $500,000 | Unknown | |
| Previous Owner | $1,625,000 | Credit Line Revolving | |
| Previous Owner | $700,000 | Credit Line Revolving | |
| Previous Owner | $1,420,000 | Unknown | |
| Previous Owner | $450,000 | Credit Line Revolving | |
| Previous Owner | $1,275,000 | Construction | |
| Previous Owner | $900,000 | Construction |
Property History
| Date | Event | Price | Change | Sq Ft Price |
|---|---|---|---|---|
| 05/29/2025 05/29/25 | Sold | $8,000,000 | -11.0% | $1,146 / Sq Ft |
| 05/22/2025 05/22/25 | Pending | -- | -- | -- |
| 04/11/2025 04/11/25 | Price Changed | $8,990,000 | -5.4% | $1,287 / Sq Ft |
| 02/26/2025 02/26/25 | Price Changed | $9,500,000 | -5.0% | $1,360 / Sq Ft |
| 01/21/2025 01/21/25 | For Sale | $10,000,000 | +5960.6% | $1,432 / Sq Ft |
| 09/04/2019 09/04/19 | Pending | -- | -- | -- |
| 08/28/2019 08/28/19 | For Sale | $165,000 | -95.9% | $24 / Sq Ft |
| 06/20/2019 06/20/19 | Sold | $4,062,500 | -2.1% | $582 / Sq Ft |
| 06/12/2019 06/12/19 | Pending | -- | -- | -- |
| 06/12/2019 06/12/19 | For Sale | $4,150,000 | +32.0% | $594 / Sq Ft |
| 05/01/2017 05/01/17 | Sold | $3,145,000 | -- | $450 / Sq Ft |
Tax History Compared to Growth
Tax History
| Year | Tax Paid | Tax Assessment Tax Assessment Total Assessment is a certain percentage of the fair market value that is determined by local assessors to be the total taxable value of land and additions on the property. | Land | Improvement |
|---|---|---|---|---|
| 2024 | $32,471 | $1,111,275 | $270,725 | $840,550 |
| 2023 | $32,471 | $1,111,275 | $270,725 | $840,550 |
| 2022 | $32,471 | $1,111,275 | $270,725 | $840,550 |
| 2021 | $32,816 | $1,111,275 | $270,725 | $840,550 |
| 2020 | $29,172 | $713,600 | $204,750 | $508,850 |
| 2019 | $21,800 | $713,600 | $204,750 | $508,850 |
| 2018 | $19,660 | $713,600 | $204,750 | $508,850 |
| 2017 | $19,660 | $713,600 | $204,750 | $508,850 |
| 2016 | $25,880 | $659,525 | $182,250 | $477,275 |
| 2015 | $25,880 | $659,525 | $182,250 | $477,275 |
| 2014 | $25,880 | $659,525 | $182,250 | $477,275 |
Agents Affiliated with this Home
-
Grace Clayton

Seller's Agent in 2025
Grace Clayton
Engel & Voelkers Nashville
(615) 305-1426
39 in this area
155 Total Sales
-
Steve Fridrich

Buyer's Agent in 2025
Steve Fridrich
Fridrich & Clark Realty
(615) 300-5600
38 in this area
165 Total Sales
Map
Source: Realtracs
MLS Number: 2780397
APN: 130-09-0-168
- 1108 Belle Meade Blvd
- 217 Page Rd
- 102 Bellebrook Cir
- 923 Westview Ave
- 4301 Forsythe Place
- 4340 Beekman Dr
- 109 W Tyne Dr
- 2805 Tyne Blvd
- 4428 Sheppard Place
- 4430 Sheppard Place
- 1135 Crater Hill Dr
- 2803 Hemingway Dr
- 113 Cheekwood Terrace
- 107 Cheekwood Terrace
- 615 Belle Meade Blvd Unit 118
- 1047 Percy Warner Blvd
- 4518 Beacon Dr
- 1037 Edwin Warner Dr
- 5909 Old Harding Pike
- 5905 Old Harding Pike






