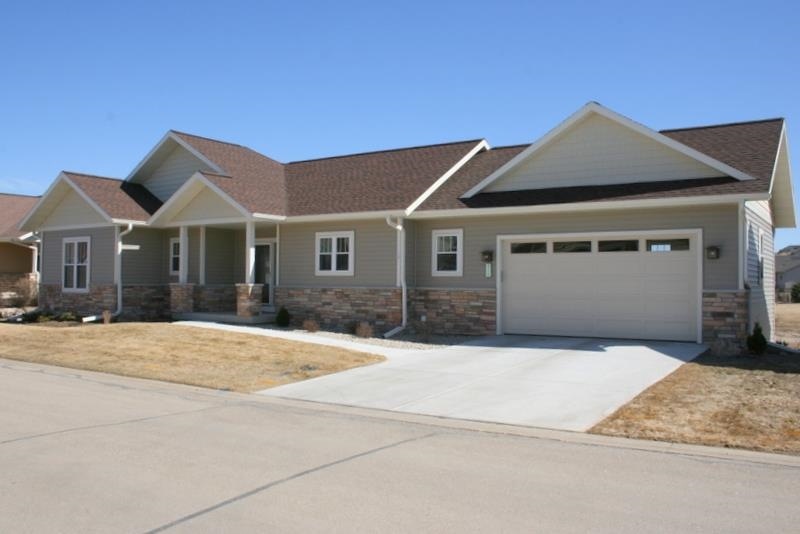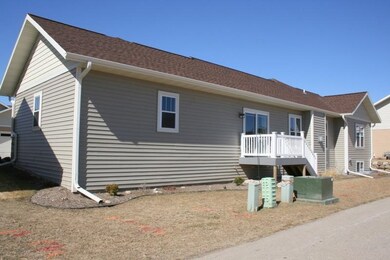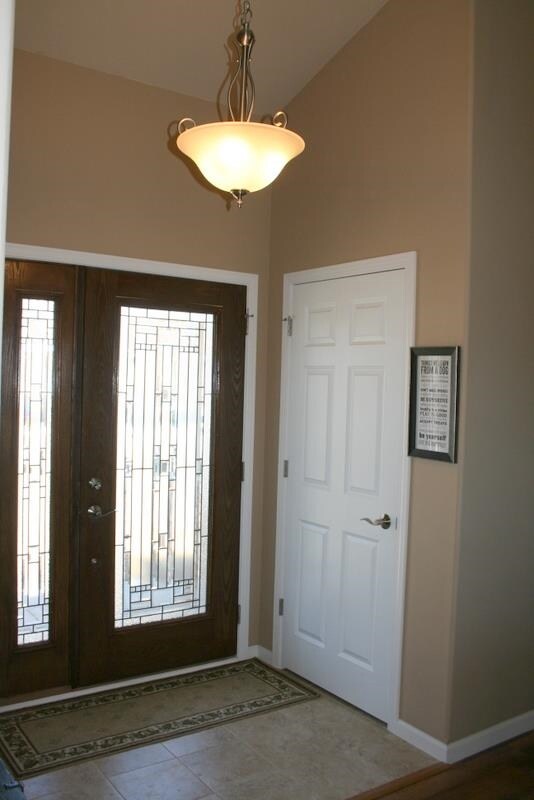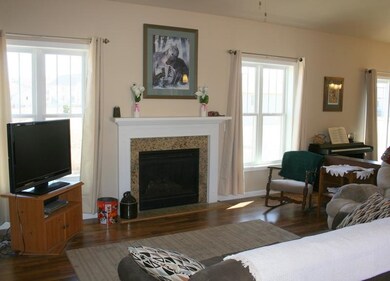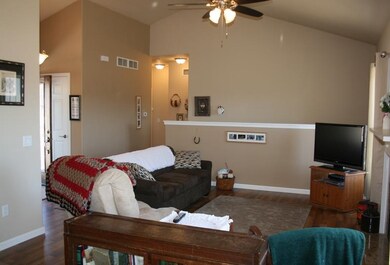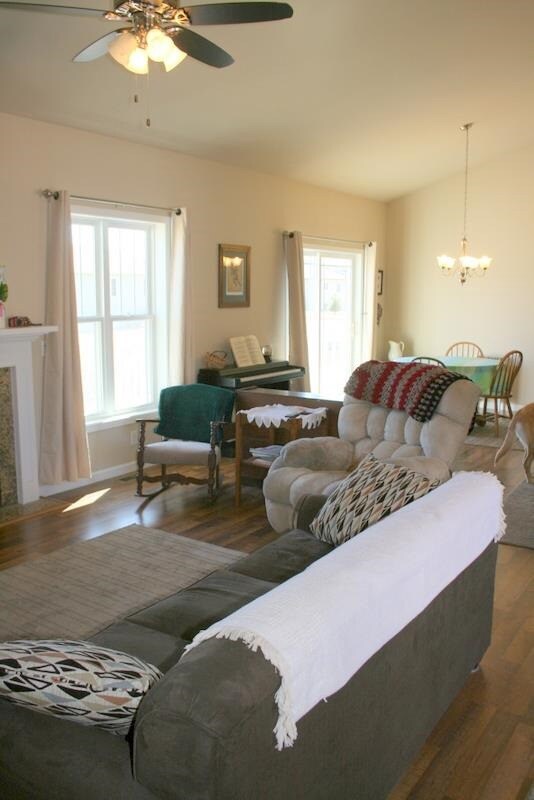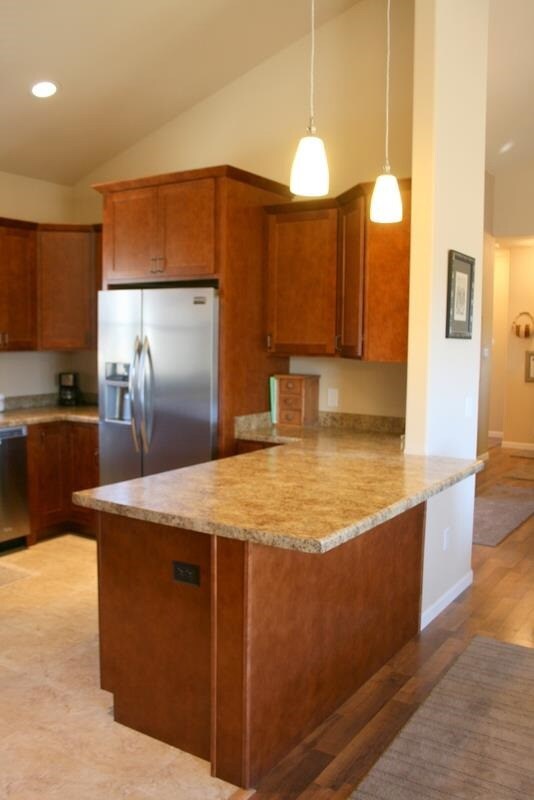
1103 Bittersweet Place Waunakee, WI 53597
Highlights
- Open Floorplan
- ENERGY STAR Certified Homes
- Vaulted Ceiling
- Waunakee Prairie Elementary School Rated A
- Deck
- 3-minute walk to Scenic Valley Park
About This Home
As of August 2015HUGE price drop! LIKE NEW! This condo home feels LIKE a single family residence with none of the exterior responsibilities. Backs to nature preserve and walking path. Cathedral ceilings, extra large kitchen and open concept living space. 2 large bedrooms/2 full baths plus plenty of space in lower level to finish for a large rec room with window, 3rd bedroom (large egress window already installed). Rough-in for LL bath. Move right in and enjoy easy living. Walk to Prairie Elem and three nearby parks. For a showing, call Lori Morrissey, listing agent at (608) 381-4804 or Lori@HouseReward.com
Last Agent to Sell the Property
HouseReward.com License #57199-90 Listed on: 03/17/2015
Last Buyer's Agent
Kelly Voigt
Stark Company, REALTORS License #62368-94

Home Details
Home Type
- Single Family
Est. Annual Taxes
- $5,207
Year Built
- Built in 2013
Lot Details
- Private Entrance
- Level Lot
- Property is zoned PUD
HOA Fees
- $210 Monthly HOA Fees
Home Design
- Ranch Property
- Brick Exterior Construction
- Vinyl Siding
- Stone Exterior Construction
Interior Spaces
- 1,370 Sq Ft Home
- Open Floorplan
- Vaulted Ceiling
- Fireplace
- Great Room
- Wood Flooring
Kitchen
- Breakfast Bar
- Oven or Range
- Microwave
- Dishwasher
- ENERGY STAR Qualified Appliances
- Disposal
Bedrooms and Bathrooms
- 2 Bedrooms
- Walk-In Closet
- 2 Full Bathrooms
- Bathtub
- Walk-in Shower
Laundry
- Laundry on main level
- Dryer
- Washer
Basement
- Basement Fills Entire Space Under The House
- Basement Ceilings are 8 Feet High
- Sump Pump
- Stubbed For A Bathroom
- Basement Windows
Parking
- Garage
- Garage Door Opener
- Driveway Level
Accessible Home Design
- Accessible Full Bathroom
- Accessible Bedroom
- Level Entry For Accessibility
- Low Pile Carpeting
- Ramped or Level from Garage
Eco-Friendly Details
- ENERGY STAR Certified Homes
Outdoor Features
- Deck
- Patio
Schools
- Call School District Elementary School
- Waunakee Middle School
- Waunakee High School
Utilities
- Forced Air Cooling System
- Water Softener
- Cable TV Available
Community Details
- Association fees include trash removal, snow removal, common area maintenance, common area insurance, reserve fund
- Located in the Prairie Condo@North Ridge master-planned community
- Built by Premier Builders
Listing and Financial Details
- Assessor Parcel Number 0809-051-2640-1
Ownership History
Purchase Details
Purchase Details
Home Financials for this Owner
Home Financials are based on the most recent Mortgage that was taken out on this home.Purchase Details
Home Financials for this Owner
Home Financials are based on the most recent Mortgage that was taken out on this home.Purchase Details
Home Financials for this Owner
Home Financials are based on the most recent Mortgage that was taken out on this home.Similar Home in Waunakee, WI
Home Values in the Area
Average Home Value in this Area
Purchase History
| Date | Type | Sale Price | Title Company |
|---|---|---|---|
| Interfamily Deed Transfer | -- | None Available | |
| Warranty Deed | $230,000 | Nations Title Agency Mn Inc | |
| Warranty Deed | $212,800 | None Available | |
| Special Warranty Deed | $34,900 | None Available |
Mortgage History
| Date | Status | Loan Amount | Loan Type |
|---|---|---|---|
| Previous Owner | $169,300 | New Conventional | |
| Previous Owner | $170,228 | New Conventional | |
| Previous Owner | $21,167 | Credit Line Revolving | |
| Previous Owner | $427,550 | Construction |
Property History
| Date | Event | Price | Change | Sq Ft Price |
|---|---|---|---|---|
| 08/04/2015 08/04/15 | Sold | $230,000 | -17.8% | $168 / Sq Ft |
| 07/04/2015 07/04/15 | Pending | -- | -- | -- |
| 03/17/2015 03/17/15 | For Sale | $279,900 | +31.5% | $204 / Sq Ft |
| 01/08/2014 01/08/14 | Sold | $212,785 | +509.7% | $155 / Sq Ft |
| 08/30/2013 08/30/13 | Sold | $34,900 | -89.4% | $25 / Sq Ft |
| 07/16/2013 07/16/13 | Pending | -- | -- | -- |
| 06/20/2013 06/20/13 | Pending | -- | -- | -- |
| 06/01/2013 06/01/13 | For Sale | $329,000 | +842.7% | $240 / Sq Ft |
| 01/22/2013 01/22/13 | For Sale | $34,900 | -- | $25 / Sq Ft |
Tax History Compared to Growth
Tax History
| Year | Tax Paid | Tax Assessment Tax Assessment Total Assessment is a certain percentage of the fair market value that is determined by local assessors to be the total taxable value of land and additions on the property. | Land | Improvement |
|---|---|---|---|---|
| 2024 | $6,112 | $379,000 | $54,000 | $325,000 |
| 2023 | $5,894 | $379,000 | $54,000 | $325,000 |
| 2021 | $5,635 | $294,000 | $49,000 | $245,000 |
| 2020 | $5,485 | $294,000 | $49,000 | $245,000 |
| 2019 | $5,456 | $294,000 | $49,000 | $245,000 |
| 2018 | $4,923 | $235,000 | $40,000 | $195,000 |
| 2017 | $4,904 | $235,000 | $40,000 | $195,000 |
| 2016 | $4,977 | $235,000 | $40,000 | $195,000 |
| 2015 | $4,877 | $235,000 | $40,000 | $195,000 |
| 2014 | $5,207 | $256,500 | $40,000 | $216,500 |
| 2013 | $844 | $40,000 | $40,000 | $0 |
Agents Affiliated with this Home
-
Lori Morrissey

Seller's Agent in 2015
Lori Morrissey
HouseReward.com
(608) 381-4804
13 Total Sales
-
K
Buyer's Agent in 2015
Kelly Voigt
Stark Company, REALTORS
-
Jeanette Acker

Seller's Agent in 2014
Jeanette Acker
RE/MAX
(608) 576-7240
55 in this area
148 Total Sales
-
T
Seller Co-Listing Agent in 2014
Travis Acker
South Central Non-Member
-
Judy Acker Maly

Buyer's Agent in 2014
Judy Acker Maly
RE/MAX
(608) 212-2000
272 in this area
708 Total Sales
-
Peggy Acker-Farber

Seller's Agent in 2013
Peggy Acker-Farber
RE/MAX
(608) 575-4600
245 in this area
648 Total Sales
Map
Source: South Central Wisconsin Multiple Listing Service
MLS Number: 1739848
APN: 0809-051-2640-1
- 1108 Heritage Ct
- 902 Lexington Way
- 800 Lexington Dr
- 660 Hillcrest Dr
- 501 Cheyenne Pass
- 520 Fox Den Dr
- 524 Fox Den Dr
- 526 Fox Den Dr
- 518 Fox Den Dr
- 213 Patrick Ave
- 507 E Verleen Ave
- 505 N Division St
- 600 E Verleen Ave
- 407 Crusader Point
- 615 Prospect Rd
- 614 Hillcrest Dr
- 410 Crusader Point
- 519 Vanderbilt Dr
- 404 Crusader Point
- 811 Indigo Ln
