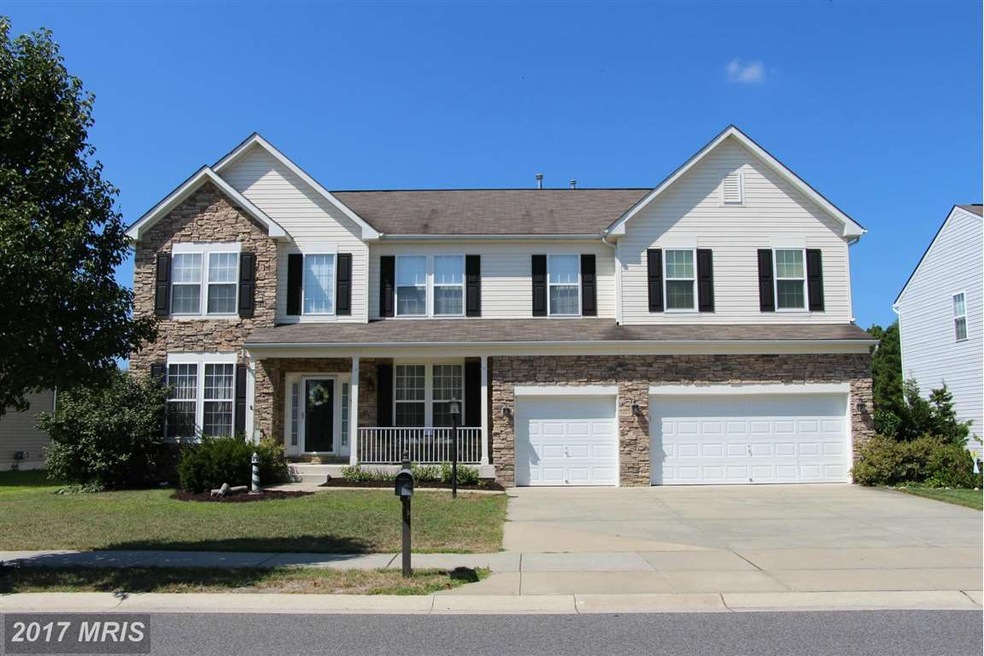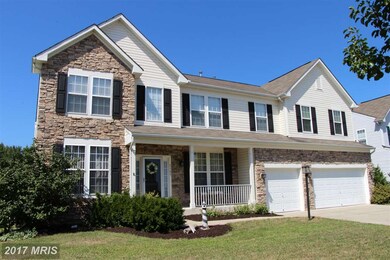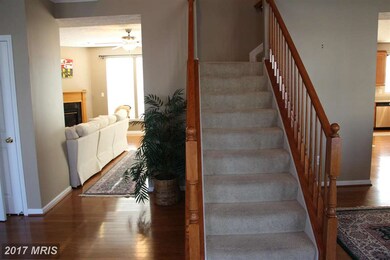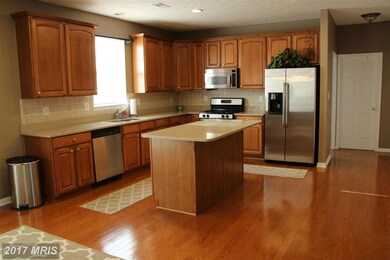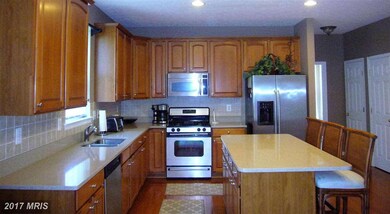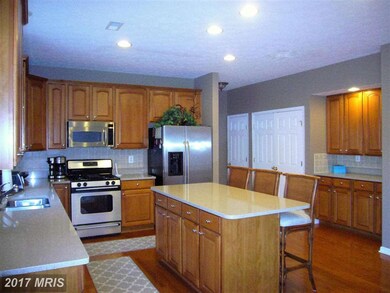
1103 Cattail Commons Way Denton, MD 21629
Highlights
- Gourmet Country Kitchen
- Vaulted Ceiling
- Upgraded Countertops
- Colonial Architecture
- Combination Kitchen and Living
- Den
About This Home
As of March 2019Huge Former model home with numerous upgrades features 4 BR's, 2 1/2 Baths, open floor plan, 2 family rooms, a chefs dream gourmet kitchen w/silestone countertops, stainless steel appliances, gas stove & a large island, hardwood floors, huge master bedroom with vaulted ceiling, master bath w/soaking tub & separate shower, 3 car garage, Irrigation, deck, huge fenced yard, incl. 1 yr. home warranty
Last Agent to Sell the Property
Andrea Prieto
ExecuHome Realty Listed on: 09/09/2016
Last Buyer's Agent
Charles Moultrie
Tree's Properties
Home Details
Home Type
- Single Family
Est. Annual Taxes
- $4,757
Year Built
- Built in 2005
Lot Details
- 10,200 Sq Ft Lot
- Property is in very good condition
- Property is zoned SR
HOA Fees
- $23 Monthly HOA Fees
Parking
- Driveway
Home Design
- Colonial Architecture
- Shingle Roof
- Stone Siding
- Vinyl Siding
Interior Spaces
- Property has 2 Levels
- Chair Railings
- Crown Molding
- Vaulted Ceiling
- Ceiling Fan
- Recessed Lighting
- Heatilator
- Fireplace Mantel
- Window Treatments
- Window Screens
- Sliding Doors
- Six Panel Doors
- Entrance Foyer
- Family Room Off Kitchen
- Family Room on Second Floor
- Combination Kitchen and Living
- Dining Room
- Den
- Basement
- Sump Pump
Kitchen
- Gourmet Country Kitchen
- Breakfast Room
- Butlers Pantry
- Gas Oven or Range
- Microwave
- Dishwasher
- Kitchen Island
- Upgraded Countertops
Bedrooms and Bathrooms
- 4 Bedrooms
- En-Suite Primary Bedroom
- En-Suite Bathroom
- 2.5 Bathrooms
Laundry
- Laundry Room
- Dryer
- Washer
Outdoor Features
- Shed
Utilities
- Cooling System Utilizes Bottled Gas
- Forced Air Heating and Cooling System
- Bottled Gas Water Heater
Community Details
- Cattail Commons Subdivision
Listing and Financial Details
- Tax Lot 14
- Assessor Parcel Number 0603040038
Ownership History
Purchase Details
Home Financials for this Owner
Home Financials are based on the most recent Mortgage that was taken out on this home.Purchase Details
Home Financials for this Owner
Home Financials are based on the most recent Mortgage that was taken out on this home.Purchase Details
Home Financials for this Owner
Home Financials are based on the most recent Mortgage that was taken out on this home.Purchase Details
Home Financials for this Owner
Home Financials are based on the most recent Mortgage that was taken out on this home.Purchase Details
Home Financials for this Owner
Home Financials are based on the most recent Mortgage that was taken out on this home.Purchase Details
Home Financials for this Owner
Home Financials are based on the most recent Mortgage that was taken out on this home.Purchase Details
Home Financials for this Owner
Home Financials are based on the most recent Mortgage that was taken out on this home.Similar Homes in Denton, MD
Home Values in the Area
Average Home Value in this Area
Purchase History
| Date | Type | Sale Price | Title Company |
|---|---|---|---|
| Warranty Deed | $285,500 | Venture Title Company Llc | |
| Deed | $257,500 | None Available | |
| Deed | $220,000 | Sage Title Group Llc | |
| Deed | $425,000 | -- | |
| Deed | $425,000 | -- | |
| Deed | $423,200 | -- | |
| Deed | $423,200 | -- |
Mortgage History
| Date | Status | Loan Amount | Loan Type |
|---|---|---|---|
| Open | $271,225 | No Value Available | |
| Previous Owner | $252,329 | FHA | |
| Previous Owner | $252,750 | FHA | |
| Previous Owner | $209,000 | New Conventional | |
| Previous Owner | $382,500 | Purchase Money Mortgage | |
| Previous Owner | $382,500 | Purchase Money Mortgage | |
| Previous Owner | $391,000 | Purchase Money Mortgage | |
| Previous Owner | $391,000 | Purchase Money Mortgage |
Property History
| Date | Event | Price | Change | Sq Ft Price |
|---|---|---|---|---|
| 03/29/2019 03/29/19 | Sold | $285,500 | +0.2% | $74 / Sq Ft |
| 02/26/2019 02/26/19 | Pending | -- | -- | -- |
| 02/21/2019 02/21/19 | For Sale | $285,000 | +10.7% | $74 / Sq Ft |
| 11/30/2016 11/30/16 | Sold | $257,500 | -0.9% | $58 / Sq Ft |
| 10/20/2016 10/20/16 | Pending | -- | -- | -- |
| 09/09/2016 09/09/16 | For Sale | $259,900 | +18.1% | $58 / Sq Ft |
| 12/11/2013 12/11/13 | Sold | $220,000 | -2.2% | $49 / Sq Ft |
| 10/13/2013 10/13/13 | Pending | -- | -- | -- |
| 10/09/2013 10/09/13 | For Sale | $225,000 | 0.0% | $51 / Sq Ft |
| 04/28/2013 04/28/13 | Pending | -- | -- | -- |
| 04/26/2013 04/26/13 | For Sale | $225,000 | -- | $51 / Sq Ft |
Tax History Compared to Growth
Tax History
| Year | Tax Paid | Tax Assessment Tax Assessment Total Assessment is a certain percentage of the fair market value that is determined by local assessors to be the total taxable value of land and additions on the property. | Land | Improvement |
|---|---|---|---|---|
| 2024 | $5,795 | $336,500 | $0 | $0 |
| 2023 | $5,393 | $307,800 | $0 | $0 |
| 2022 | $4,946 | $279,100 | $42,200 | $236,900 |
| 2021 | $9,668 | $269,767 | $0 | $0 |
| 2020 | $4,693 | $260,433 | $0 | $0 |
| 2019 | $4,525 | $251,100 | $25,600 | $225,500 |
| 2018 | $4,482 | $251,100 | $25,600 | $225,500 |
| 2017 | $4,800 | $251,100 | $0 | $0 |
| 2016 | -- | $274,000 | $0 | $0 |
| 2015 | $4,263 | $273,067 | $0 | $0 |
| 2014 | $4,263 | $272,133 | $0 | $0 |
Agents Affiliated with this Home
-
Terri Murray

Seller's Agent in 2019
Terri Murray
RE/MAX
(443) 540-6209
62 Total Sales
-
Kat Thompson

Buyer's Agent in 2019
Kat Thompson
Benson & Mangold, LLC.
(443) 497-6503
166 Total Sales
-

Seller's Agent in 2016
Andrea Prieto
ExecuHome Realty
-
C
Buyer's Agent in 2016
Charles Moultrie
Tree's Properties
-
Judith Germain

Seller's Agent in 2013
Judith Germain
Benson & Mangold, LLC
(410) 200-4168
108 Total Sales
Map
Source: Bright MLS
MLS Number: 1000439755
APN: 03-040038
- 1371 Market St
- 1207 Painted Fern Rd
- 1208 Painted Fern Rd
- 1110 Osprey Ln
- 1104 Canvasback Ln
- 1302 Blue Heron Dr
- 1303 Blue Heron Dr
- 245 Briarwood Cir
- 333 Morning Glory Dr
- 707 Camp Rd
- 123 Briarwood Cir
- 524 N 6th St
- 534 N N 6th St
- 7 S 7th St
- 614 Market St
- 523 High St
- 512 Lincoln St
- 213 S 6th St
- 10803 Greensboro Rd
- 501 Lincoln St
