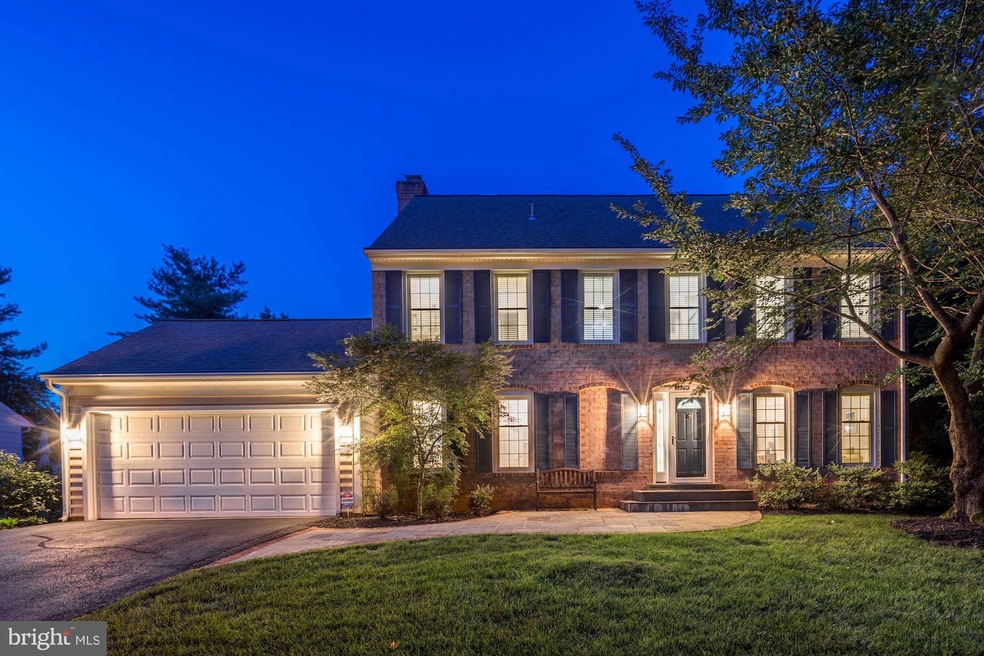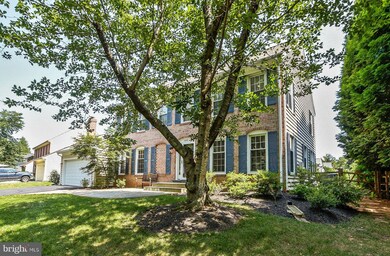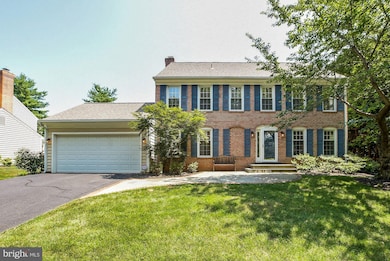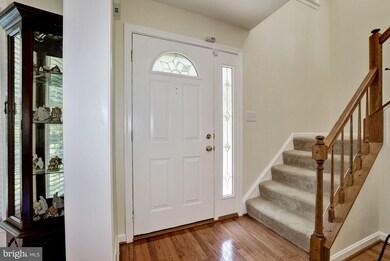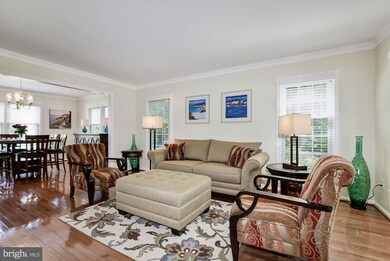
1103 Churchview Place Potomac, MD 20854
Highlights
- Eat-In Gourmet Kitchen
- Colonial Architecture
- Wood Flooring
- Ritchie Park Elementary School Rated A
- Deck
- Attic
About This Home
As of September 2019Truly turnkey! Lovely colonial on a quiet cul-de-sac in very desirable neighborhood. Beautifully remodeled master bathroom, kitchen and bathrooms. Four bedrooms, 3.5 baths, plus good-sized, two-car garage. Stunning hardwood floors on main level, lush wall-to-wall carpeting on upper level and basement. Chef's kitchen opens to airy family room with wood beams on ceiling, wood-burning fireplace, and sliding doors leading to wrap-around deck. Ooh-la-la master bedroom suite with vaulted ceiling and sumptuous bathroom with glass-walled shower, plus double vanity. Fully finished basement has flexible spaces, full bath and great storage space. Incredible, level, sunny backyard is fully fenced. EZ access to downtown Rockville and Bethesda. Ride-on bus just blocks away goes directly to Metro Redline and Marc Train in Rockville in under 15 minutes! Great schools! NOTE: Wireless security system is leased. Buyer can choose to activate new contract in their name. HVAC service contract paid through 3/2020. SELLERS PREFER RGS TITLE.
Home Details
Home Type
- Single Family
Est. Annual Taxes
- $9,078
Year Built
- Built in 1986
Lot Details
- 8,147 Sq Ft Lot
- West Facing Home
- Property is in very good condition
HOA Fees
- $9 Monthly HOA Fees
Parking
- 2 Car Attached Garage
- Front Facing Garage
- Garage Door Opener
- Driveway
- On-Street Parking
Home Design
- Colonial Architecture
- Architectural Shingle Roof
Interior Spaces
- 2,406 Sq Ft Home
- Property has 3 Levels
- Built-In Features
- Chair Railings
- Crown Molding
- Ceiling Fan
- Recessed Lighting
- Fireplace With Glass Doors
- Brick Fireplace
- Double Hung Windows
- Family Room Off Kitchen
- Formal Dining Room
- Attic Fan
Kitchen
- Eat-In Gourmet Kitchen
- Breakfast Area or Nook
- Electric Oven or Range
- Built-In Range
- Built-In Microwave
- Ice Maker
- Dishwasher
- Stainless Steel Appliances
- Upgraded Countertops
- Disposal
Flooring
- Wood
- Carpet
- Ceramic Tile
Bedrooms and Bathrooms
- 4 Bedrooms
- En-Suite Bathroom
- Walk-In Closet
- Bathtub with Shower
- Walk-in Shower
Laundry
- Electric Front Loading Dryer
- Washer
Finished Basement
- Heated Basement
- Connecting Stairway
- Sump Pump
- Laundry in Basement
- Basement Windows
Home Security
- Home Security System
- Fire and Smoke Detector
- Flood Lights
Eco-Friendly Details
- Energy-Efficient Windows
Outdoor Features
- Deck
- Exterior Lighting
- Wrap Around Porch
Schools
- Ritchie Park Elementary School
- Julius West Middle School
- Richard Montgomery High School
Utilities
- Forced Air Heating and Cooling System
- Air Filtration System
- Vented Exhaust Fan
- Electric Water Heater
Community Details
- Orchard Ridge Subdivision
Listing and Financial Details
- Tax Lot 94
- Assessor Parcel Number 160402505480
Ownership History
Purchase Details
Home Financials for this Owner
Home Financials are based on the most recent Mortgage that was taken out on this home.Purchase Details
Home Financials for this Owner
Home Financials are based on the most recent Mortgage that was taken out on this home.Purchase Details
Purchase Details
Similar Homes in Potomac, MD
Home Values in the Area
Average Home Value in this Area
Purchase History
| Date | Type | Sale Price | Title Company |
|---|---|---|---|
| Deed | $799,000 | Rgs Title Llc | |
| Deed | $771,000 | Federal Title & Escrow Co | |
| Deed | -- | -- | |
| Deed | -- | -- |
Mortgage History
| Date | Status | Loan Amount | Loan Type |
|---|---|---|---|
| Open | $405,000 | New Conventional | |
| Previous Owner | $616,800 | New Conventional |
Property History
| Date | Event | Price | Change | Sq Ft Price |
|---|---|---|---|---|
| 09/12/2019 09/12/19 | Sold | $799,000 | 0.0% | $332 / Sq Ft |
| 08/08/2019 08/08/19 | Pending | -- | -- | -- |
| 08/02/2019 08/02/19 | For Sale | $799,000 | +3.6% | $332 / Sq Ft |
| 04/27/2018 04/27/18 | Sold | $771,000 | +1.6% | $226 / Sq Ft |
| 03/27/2018 03/27/18 | Pending | -- | -- | -- |
| 03/22/2018 03/22/18 | For Sale | $759,000 | -- | $223 / Sq Ft |
Tax History Compared to Growth
Tax History
| Year | Tax Paid | Tax Assessment Tax Assessment Total Assessment is a certain percentage of the fair market value that is determined by local assessors to be the total taxable value of land and additions on the property. | Land | Improvement |
|---|---|---|---|---|
| 2024 | $11,804 | $832,567 | $0 | $0 |
| 2023 | $10,184 | $769,800 | $332,300 | $437,500 |
| 2022 | $9,410 | $732,367 | $0 | $0 |
| 2021 | $8,939 | $694,933 | $0 | $0 |
| 2020 | $8,408 | $657,500 | $316,500 | $341,000 |
| 2019 | $8,387 | $654,600 | $0 | $0 |
| 2018 | $8,400 | $651,700 | $0 | $0 |
| 2017 | $8,321 | $648,800 | $0 | $0 |
| 2016 | $6,733 | $627,167 | $0 | $0 |
| 2015 | $6,733 | $605,533 | $0 | $0 |
| 2014 | $6,733 | $583,900 | $0 | $0 |
Agents Affiliated with this Home
-
Stacey Sauter

Seller's Agent in 2019
Stacey Sauter
Long & Foster
(301) 252-9705
6 in this area
54 Total Sales
-
Ruby Styslinger

Buyer's Agent in 2019
Ruby Styslinger
Long & Foster
(240) 372-0253
6 in this area
146 Total Sales
-
Denise Verburg

Seller's Agent in 2018
Denise Verburg
Compass
(301) 335-5103
2 in this area
65 Total Sales
Map
Source: Bright MLS
MLS Number: MDMC100515
APN: 04-02505480
- 1109 Churchview Place
- 1020 Willowleaf Way
- 8201 Hectic Hill Ln
- 3 Woodsend Place
- 1128 Halesworth Dr
- 5 Marcus Ct
- 1 Orchard Way S
- 628 Great Falls Rd
- 3 Tapiola Ct
- 1109 Pipestem Place
- 2190 Stratton Dr
- 1057 Grand Oak Way
- 1249 Hillgate Place Unit NOTTINGHAM 102
- 4 Eaglebrook Ct
- 1211 Northside Park Blvd Unit 39 CAMBRIDGE
- 13 Farsta Ct
- 1226 Aubrey Walk Ln Unit EDINBURGH 54
- 1121 Fortune Terrace Unit 209
- 1121 Fortune Terrace Unit 109
- 1121 Fortune Terrace Unit 105
