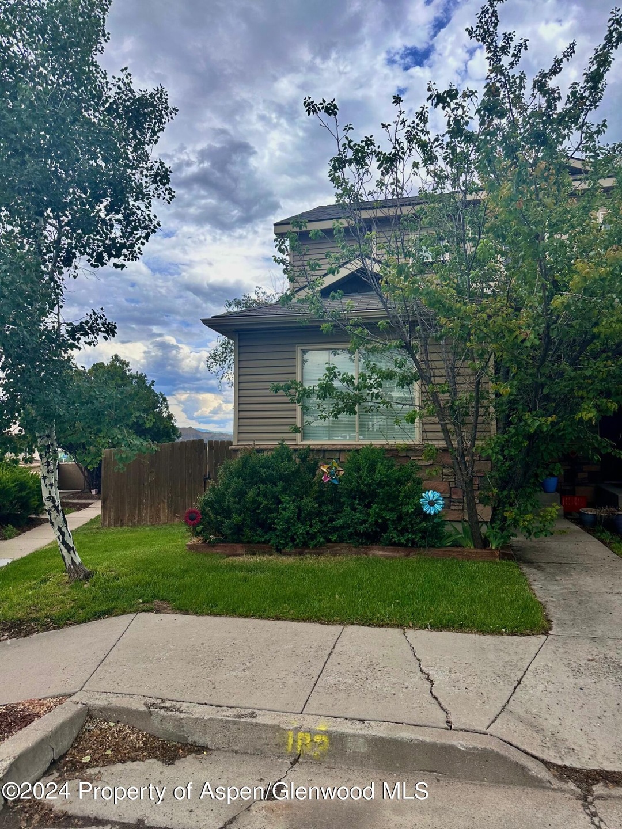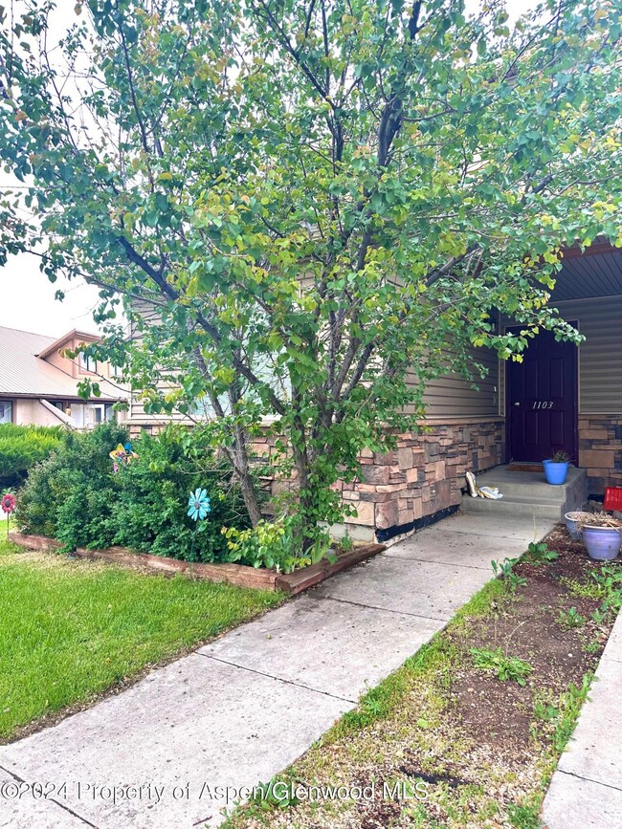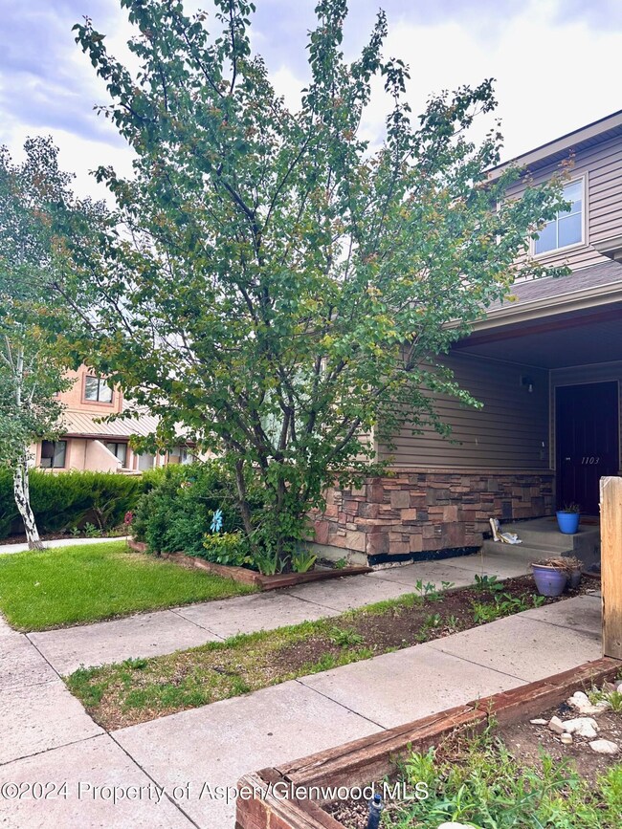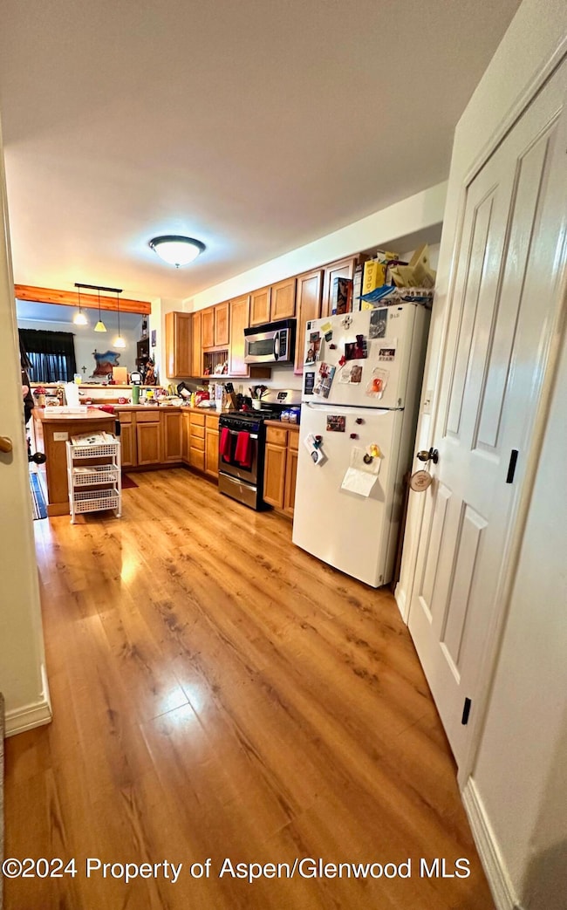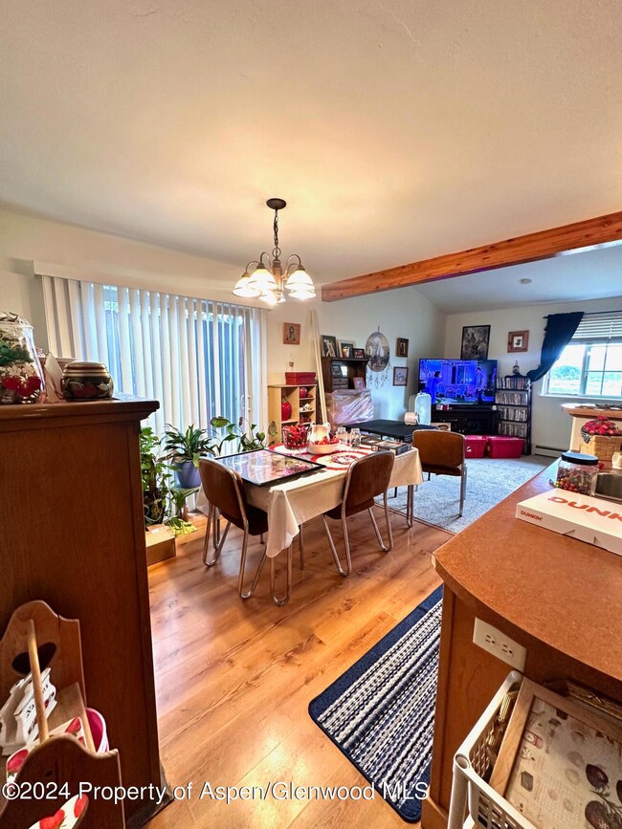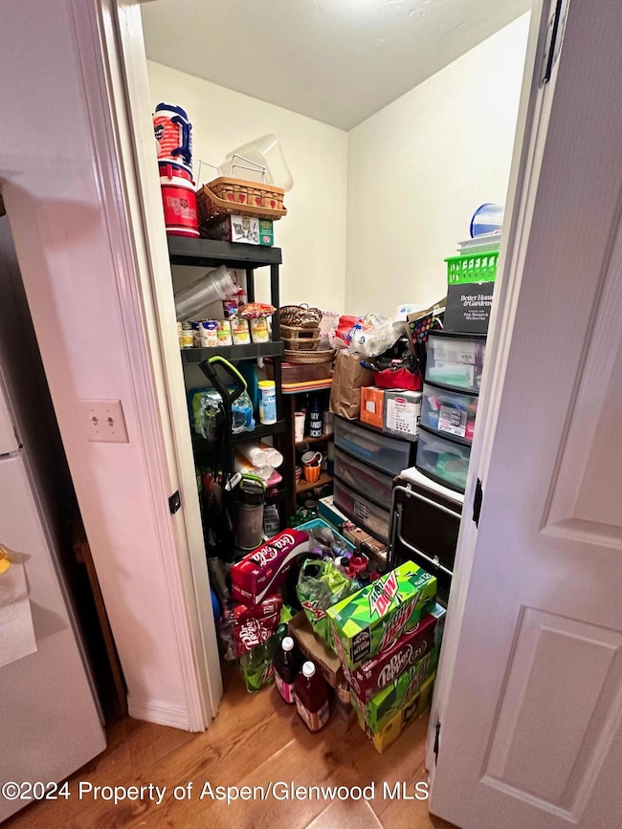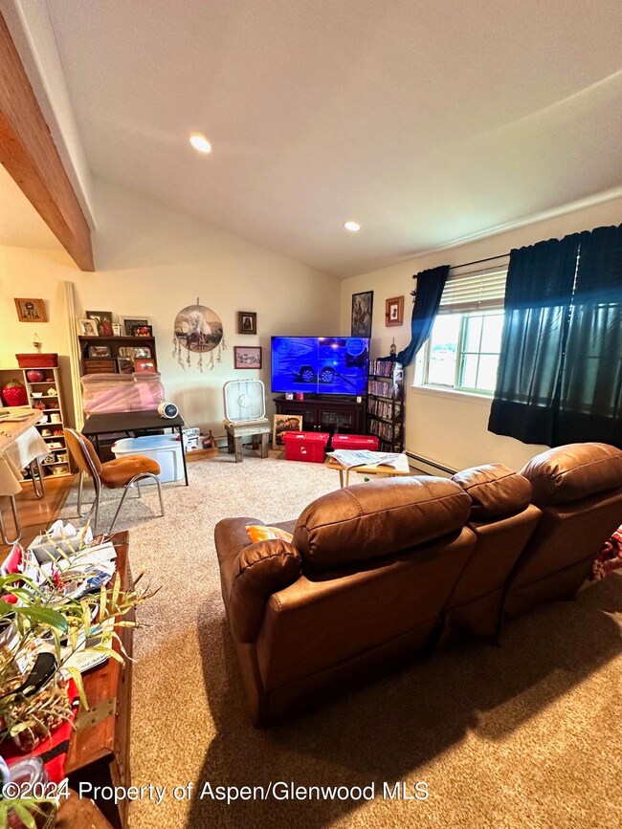
Highlights
- Green Building
- Brick or Stone Mason
- Resident Manager or Management On Site
- Corner Lot
- Views
- Landscaped with Trees
About This Home
As of October 2024Discover the perfect blend of comfort and potential in this charming 3-bedroom, 2-bath townhouse located in the serene community of Silt, CO. Large fenced area with a deck. An unfinished basement offering endless possibilities for customization - whether you envision a recreation room, home gym, or additional living space. Nestled on Domelby Court, this home offers a welcoming atmosphere ideal for families, first-time buyers, or those seeking a tranquil retreat. Close proximity to local schools, parks, shopping, and dining options.This townhouse at 1103 Domelby Court offers a fantastic opportunity to own a home with great potential in a friendly and convenient location. Whether you're looking to settle down or seeking an investment, this property is a must-see. Don't miss out - schedule your viewing today!
Last Agent to Sell the Property
Cheryl&Co. Real Estate, LLC Brokerage Phone: (970) 625-4441 License #FA100087265 Listed on: 09/09/2024
Townhouse Details
Home Type
- Townhome
Est. Annual Taxes
- $1,317
Year Built
- Built in 2005
Lot Details
- 1,763 Sq Ft Lot
- North Facing Home
- Landscaped with Trees
- Property is in good condition
HOA Fees
- $100 Monthly HOA Fees
Home Design
- Brick or Stone Mason
- Frame Construction
- Composition Roof
- Composition Shingle Roof
- Stone Siding
- Vinyl Siding
Interior Spaces
- 1,519 Sq Ft Home
- 3-Story Property
- Unfinished Basement
- Laundry in Basement
- Property Views
Kitchen
- Oven
- Range
- Dishwasher
Bedrooms and Bathrooms
- 3 Bedrooms
- 2 Full Bathrooms
Parking
- Carport
- No Garage
- Common or Shared Parking
- Assigned Parking
Utilities
- No Cooling
- Heating System Uses Natural Gas
- Hot Water Heating System
- Water Rights Not Included
Additional Features
- Green Building
- Mineral Rights Excluded
Listing and Financial Details
- Exclusions: Washer, Dryer
- Assessor Parcel Number 217910139007
- Seller Concessions Offered
Community Details
Overview
- Association fees include contingency fund, management, sewer, insurance, snow removal, ground maintenance
- Center Development Subdivision
- On-Site Maintenance
Recreation
- Snow Removal
Security
- Resident Manager or Management On Site
Ownership History
Purchase Details
Purchase Details
Home Financials for this Owner
Home Financials are based on the most recent Mortgage that was taken out on this home.Purchase Details
Home Financials for this Owner
Home Financials are based on the most recent Mortgage that was taken out on this home.Purchase Details
Home Financials for this Owner
Home Financials are based on the most recent Mortgage that was taken out on this home.Purchase Details
Home Financials for this Owner
Home Financials are based on the most recent Mortgage that was taken out on this home.Similar Home in Silt, CO
Home Values in the Area
Average Home Value in this Area
Purchase History
| Date | Type | Sale Price | Title Company |
|---|---|---|---|
| Special Warranty Deed | -- | Title Company Of The Rockies | |
| Special Warranty Deed | $418,000 | None Listed On Document | |
| Special Warranty Deed | $418,000 | None Listed On Document | |
| Warranty Deed | $253,000 | Fahtco | |
| Warranty Deed | $220,000 | Fahtco | |
| Warranty Deed | $220,000 | None Available |
Mortgage History
| Date | Status | Loan Amount | Loan Type |
|---|---|---|---|
| Previous Owner | $16,417 | FHA | |
| Previous Owner | $410,428 | FHA | |
| Previous Owner | $189,000 | Unknown | |
| Previous Owner | $202,400 | Purchase Money Mortgage | |
| Previous Owner | $176,000 | Fannie Mae Freddie Mac | |
| Previous Owner | $44,000 | Fannie Mae Freddie Mac | |
| Previous Owner | $176,000 | New Conventional |
Property History
| Date | Event | Price | Change | Sq Ft Price |
|---|---|---|---|---|
| 10/25/2024 10/25/24 | Sold | $418,000 | -0.5% | $275 / Sq Ft |
| 06/11/2024 06/11/24 | For Sale | $419,900 | -- | $276 / Sq Ft |
Tax History Compared to Growth
Tax History
| Year | Tax Paid | Tax Assessment Tax Assessment Total Assessment is a certain percentage of the fair market value that is determined by local assessors to be the total taxable value of land and additions on the property. | Land | Improvement |
|---|---|---|---|---|
| 2024 | $1,494 | $18,690 | $3,360 | $15,330 |
| 2023 | $1,494 | $18,690 | $3,360 | $15,330 |
| 2022 | $1,314 | $17,450 | $2,780 | $14,670 |
| 2021 | $1,502 | $17,950 | $2,860 | $15,090 |
| 2020 | $1,207 | $15,700 | $2,150 | $13,550 |
| 2019 | $1,145 | $15,700 | $2,150 | $13,550 |
| 2018 | $806 | $10,810 | $2,160 | $8,650 |
| 2017 | $732 | $10,810 | $2,160 | $8,650 |
| 2016 | $660 | $10,960 | $1,110 | $9,850 |
| 2015 | $613 | $10,960 | $1,110 | $9,850 |
| 2014 | $334 | $5,940 | $880 | $5,060 |
Agents Affiliated with this Home
-
Diana Lawrence
D
Seller's Agent in 2024
Diana Lawrence
Cheryl&Co. Real Estate, LLC
(970) 625-4441
3 in this area
41 Total Sales
-
Sabina Schiopu
S
Buyer's Agent in 2024
Sabina Schiopu
Slifer Smith & Frampton RFV
(970) 445-0027
5 in this area
25 Total Sales
Map
Source: Aspen Glenwood MLS
MLS Number: 184092
APN: R042023
- 1017 Domelby Ct
- 1266 Domelby Ct
- 812 Home Ave
- TBD Main St
- 681 N 7th St Unit 1
- 1801 Pheasant Cove
- 693 N 7th St Unit 2
- 1265 Rimrock Dr
- 1814 Fawn Ct
- 274 Fieldstone Ct
- 266 Fieldstone Ct
- 230 S Golden Dr
- 913 County Road 218
- 103 Grand Ave
- 54 County Road 311
- 54 County Road 311 Unit 16 AC
- 433 Eagles View Ct
- 1025 Stoney Ridge Dr
- 332 Roan Ct
- 272 Birch Ct
