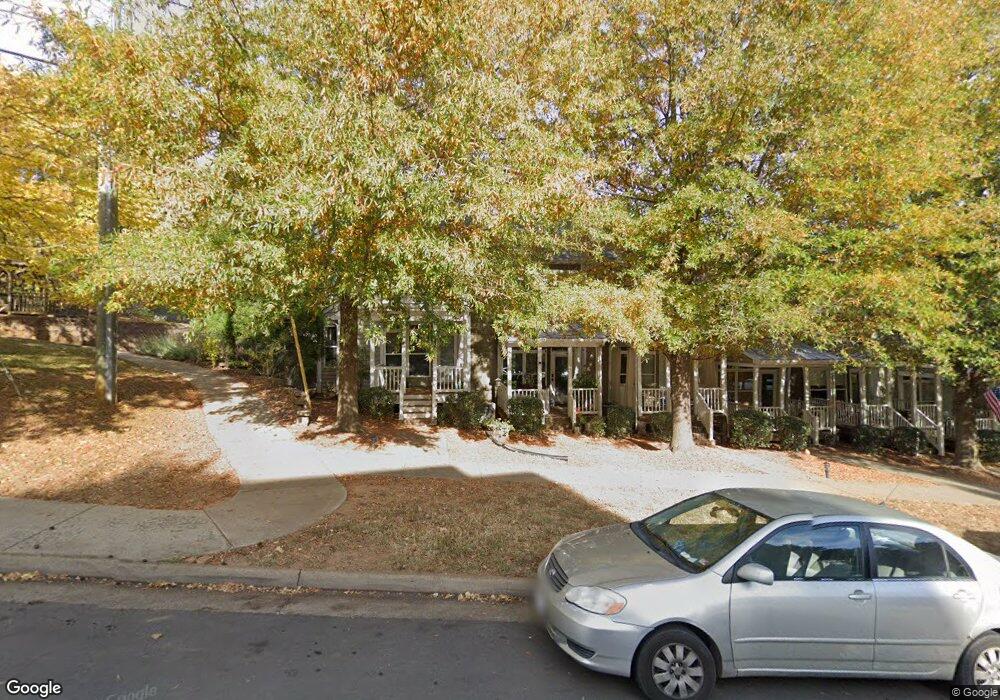1103 Druid Ave Unit D Charlottesville, VA 22902
Belmont NeighborhoodEstimated Value: $354,000 - $380,000
2
Beds
4
Baths
1,963
Sq Ft
$188/Sq Ft
Est. Value
About This Home
This home is located at 1103 Druid Ave Unit D, Charlottesville, VA 22902 and is currently estimated at $368,986, approximately $187 per square foot. 1103 Druid Ave Unit D is a home located in Charlottesville City with nearby schools including Summit Elementary School, Buford Middle School, and Charlottesville High School.
Ownership History
Date
Name
Owned For
Owner Type
Purchase Details
Closed on
Jul 6, 2006
Bought by
Smith Stuart L and Smith Melody D
Current Estimated Value
Create a Home Valuation Report for This Property
The Home Valuation Report is an in-depth analysis detailing your home's value as well as a comparison with similar homes in the area
Home Values in the Area
Average Home Value in this Area
Purchase History
| Date | Buyer | Sale Price | Title Company |
|---|---|---|---|
| Smith Stuart L | $265,000 | -- |
Source: Public Records
Tax History Compared to Growth
Tax History
| Year | Tax Paid | Tax Assessment Tax Assessment Total Assessment is a certain percentage of the fair market value that is determined by local assessors to be the total taxable value of land and additions on the property. | Land | Improvement |
|---|---|---|---|---|
| 2025 | $3,665 | $368,600 | $70,000 | $298,600 |
| 2024 | $3,665 | $333,700 | $65,000 | $268,700 |
| 2023 | $3,098 | $317,200 | $57,500 | $259,700 |
| 2022 | $2,849 | $291,300 | $57,500 | $233,800 |
| 2021 | $2,568 | $264,800 | $54,000 | $210,800 |
| 2020 | $2,340 | $240,800 | $47,200 | $193,600 |
| 2019 | $2,340 | $240,800 | $47,200 | $193,600 |
| 2018 | $1,097 | $225,400 | $41,000 | $184,400 |
| 2017 | $2,194 | $225,400 | $41,000 | $184,400 |
| 2016 | $2,614 | $225,400 | $41,000 | $184,400 |
| 2015 | $5,213 | $255,700 | $39,700 | $216,000 |
| 2014 | $5,213 | $255,700 | $39,700 | $216,000 |
Source: Public Records
Map
Nearby Homes
- 1103 Druid Ave Unit A
- 1103 Druid Ave Unit B
- 1103 Druid Ave Unit C
- 1103 Druid Ave Unit E
- 1103 Druid Ave Unit F
- 1103 Druid Ave Unit H
- 1103 Druid Ave
- 1103-5 Druid Ave
- 1105 Druid Ave
- 1105 Druid Ave Unit M
- 1105 Druid Ave Unit N
- 1105 Druid Ave Unit P
- 1105 Druid Ave Unit Q
- 1105 Druid Ave Unit R
- 1105 Druid Ave Unit S
- 1105 Druid Ave Unit T
- 1105 Druid Ave Unit W
- 1105 Druid Ave Unit Z
- 1105 Druid Ave
- 1112 Altavista Ave
