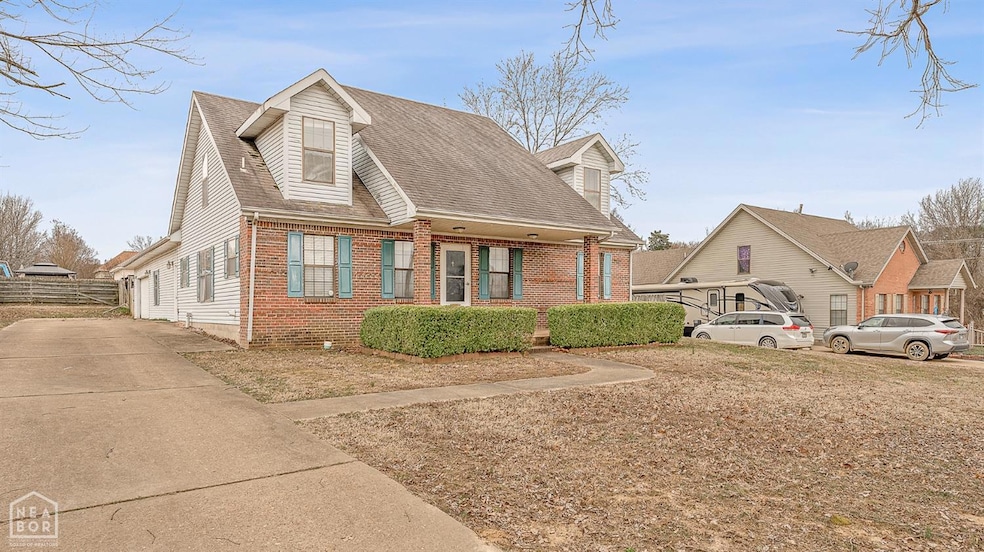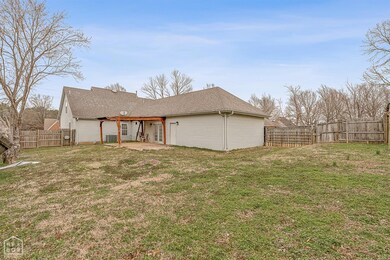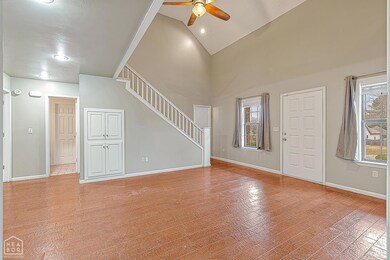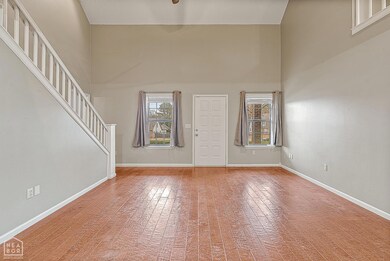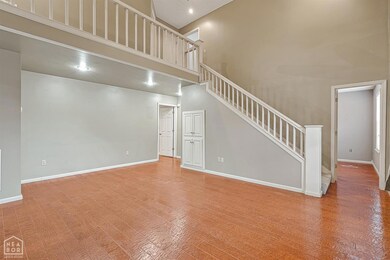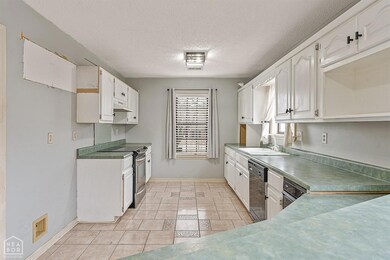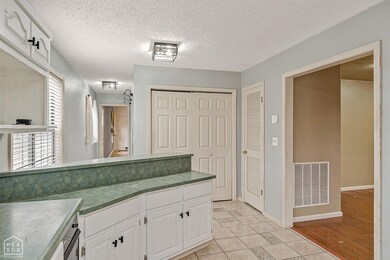
1103 E Craighead Forest Rd Jonesboro, AR 72404
Estimated payment $1,481/month
Highlights
- Vaulted Ceiling
- Main Floor Primary Bedroom
- Breakfast Bar
- Traditional Architecture
- 2 Car Attached Garage
- Living Room
About This Home
Welcome to this spacious and inviting 4-bedroom home located in the heart of a charming neighborhood. With two bedrooms conveniently situated on the main level, this house offers flexibility and convenience for any family dynamic. The open floor plan provides ample space for entertaining, with two separate living areas ensuring everyone has their own retreat within the home.As you make your way upstairs, you will find two additional bedrooms and a bathroom, perfect for accommodating guests or growing families. The master bedroom boasts a large walk-in closet, providing plenty of storage and organization options.The backyard is an outdoor oasis waiting to be enjoyed, offering plenty of space for gardening, playing games, or simply relaxing under the sun. Take advantage of the close proximity to local parks, shops, and restaurants that add to the appeal of this already fantastic property. Don't miss out on the opportunity to make this house your new home sweet home! Contact us today to schedule a tour and sees to offer. all that this property has to offer.
Home Details
Home Type
- Single Family
Est. Annual Taxes
- $1,692
Lot Details
- 0.34 Acre Lot
- Landscaped
Home Design
- Traditional Architecture
- Brick Exterior Construction
- Slab Foundation
- Architectural Shingle Roof
- Vinyl Siding
Interior Spaces
- 2,469 Sq Ft Home
- 2-Story Property
- Vaulted Ceiling
- Ceiling Fan
- Blinds
- Living Room
- Fire and Smoke Detector
Kitchen
- Breakfast Bar
- Electric Range
- Dishwasher
- Disposal
Flooring
- Carpet
- Laminate
- Ceramic Tile
Bedrooms and Bathrooms
- 4 Bedrooms
- Primary Bedroom on Main
- 3 Full Bathrooms
Parking
- 2 Car Attached Garage
- Garage Door Opener
Schools
- Fox Meadow Elementary School
- Nettleton Middle School
- Nettleton High School
Utilities
- Central Heating and Cooling System
- Heating System Uses Natural Gas
- Electric Water Heater
Listing and Financial Details
- Assessor Parcel Number 01-134054-13500
Map
Home Values in the Area
Average Home Value in this Area
Tax History
| Year | Tax Paid | Tax Assessment Tax Assessment Total Assessment is a certain percentage of the fair market value that is determined by local assessors to be the total taxable value of land and additions on the property. | Land | Improvement |
|---|---|---|---|---|
| 2024 | $1,692 | $36,271 | $3,700 | $32,571 |
| 2023 | $1,148 | $36,271 | $3,700 | $32,571 |
| 2022 | $1,126 | $36,271 | $3,700 | $32,571 |
| 2021 | $1,097 | $30,630 | $3,700 | $26,930 |
| 2020 | $1,097 | $30,630 | $3,700 | $26,930 |
| 2019 | $1,097 | $30,630 | $3,700 | $26,930 |
| 2018 | $1,122 | $30,630 | $3,700 | $26,930 |
| 2017 | $1,031 | $30,630 | $3,700 | $26,930 |
| 2016 | $966 | $27,380 | $3,260 | $24,120 |
| 2015 | $966 | $27,380 | $3,260 | $24,120 |
| 2014 | $966 | $27,380 | $3,260 | $24,120 |
Property History
| Date | Event | Price | Change | Sq Ft Price |
|---|---|---|---|---|
| 06/18/2025 06/18/25 | For Sale | $239,900 | 0.0% | $97 / Sq Ft |
| 05/19/2025 05/19/25 | Pending | -- | -- | -- |
| 03/10/2025 03/10/25 | For Sale | $239,900 | +44.6% | $97 / Sq Ft |
| 02/24/2017 02/24/17 | Sold | $165,900 | -- | $67 / Sq Ft |
| 01/17/2017 01/17/17 | Pending | -- | -- | -- |
Purchase History
| Date | Type | Sale Price | Title Company |
|---|---|---|---|
| Warranty Deed | $165,900 | -- | |
| Interfamily Deed Transfer | -- | Lenders Title Company | |
| Warranty Deed | $144,000 | Professional Title Services | |
| Warranty Deed | $113,000 | -- | |
| Special Warranty Deed | $88,000 | -- | |
| Special Warranty Deed | -- | -- | |
| Corporate Deed | $87,100 | -- |
Mortgage History
| Date | Status | Loan Amount | Loan Type |
|---|---|---|---|
| Open | $169,700 | VA | |
| Closed | $165,900 | VA | |
| Previous Owner | $137,865 | FHA | |
| Previous Owner | $142,871 | FHA |
Similar Homes in Jonesboro, AR
Source: Northeast Arkansas Board of REALTORS®
MLS Number: 10120408
APN: 01-134054-13500
- 1301 Golf Course Dr
- 168 County Road 477
- 997 Russell Hill Dr
- 1010 Brownstone Dr
- 1705 High Ridge Ln
- 111 S Caraway Rd
- 4411 Stonebrook Dr
- 3928 Brandywine Dr
- 1497 Sullivan Cir
- 4400 Stonebrook Dr
- 1395 Sullivan Cir
- 4105 Renee Dr
- 900 Rolling Forest Dr
- 2610 Oakbrook Dr
- 5613 Summer Place
- 3811 Clay Dr
- 4208 Nobhill Cir
- 4500 Antosh Cir
- 4511 Antosh Cir
- 4205 Nobhill Cir
