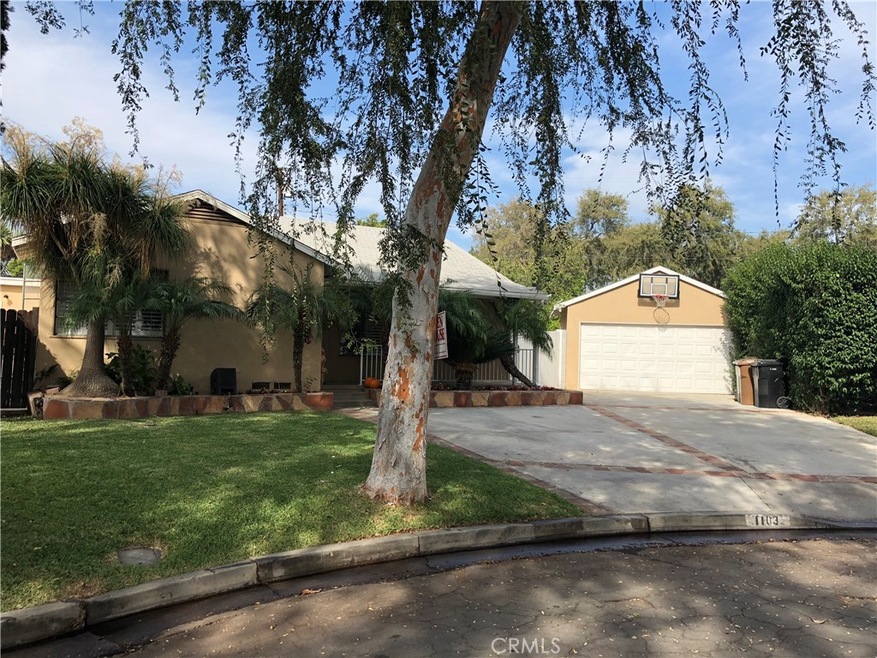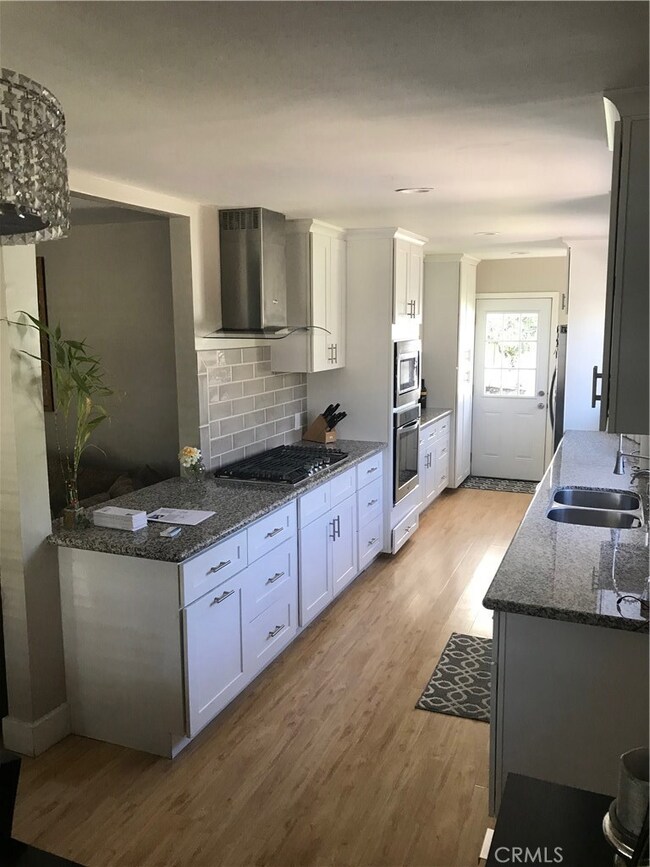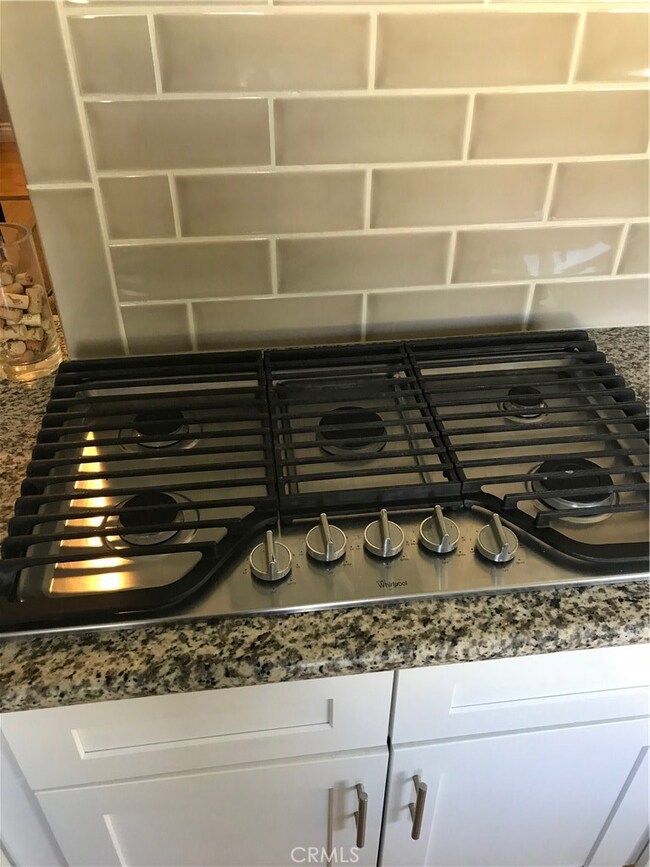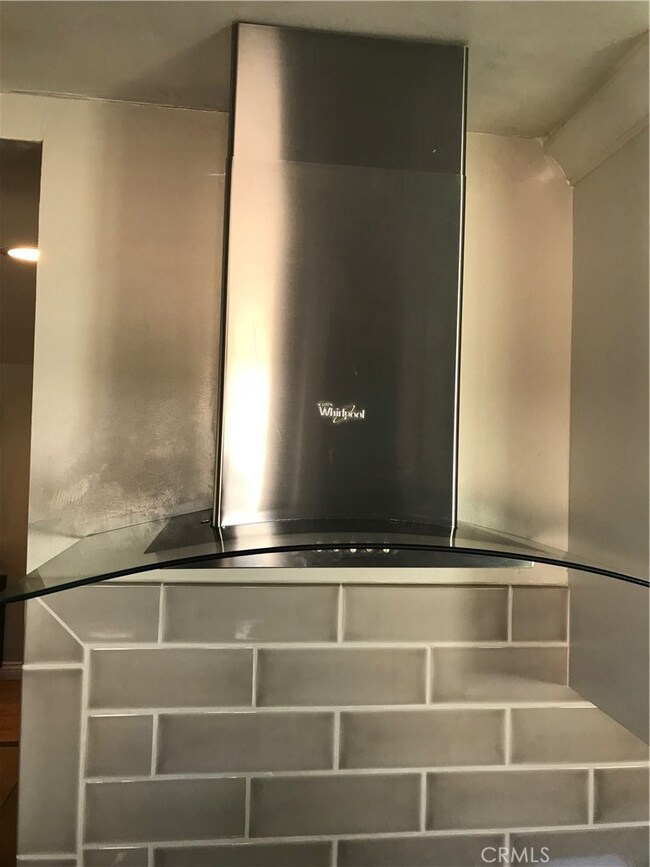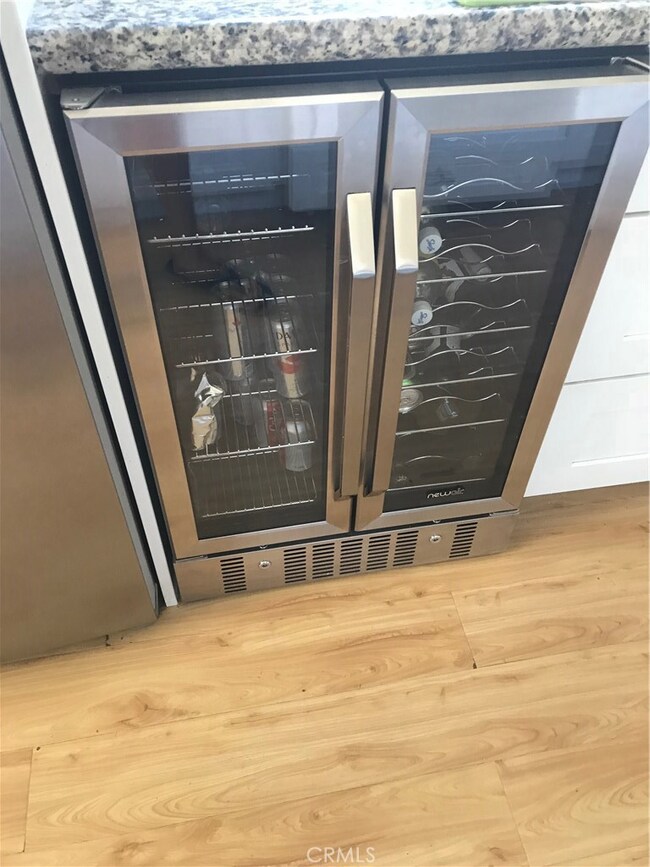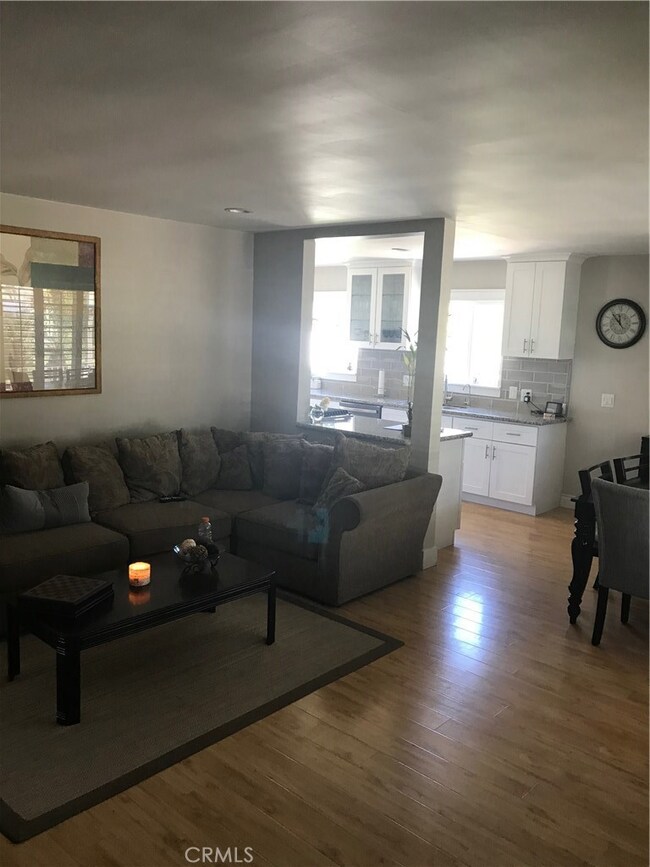
1103 E Santa fe Ave Fullerton, CA 92831
Highlights
- Above Ground Spa
- Solar Power System
- Open Floorplan
- Fullerton Union High School Rated A
- Updated Kitchen
- Mountain View
About This Home
As of January 2019PRICED TO SELL QUICKLY. MOTIVATED SELLERS. Welcome home! This is the best buy in Fullerton. Completely remodeled home with 4 bedrooms and 2 Full Baths. This home has a new Kitchen, new living room, brand new Bathroom. It has a completely re-done master bedroom with a walk in closet. It has a laundry room, not in the kitchen, but in its own room. The house has new PEX water lines. It has a top of the line water filtration system. Air Conditioning was just replaced with a brand new condenser. It has a brand new 8 person Spa with a custom built deck. The home has an outdoor living area. Pavers installed in backyard with the perfect amount of light to make entertaining fun and relaxing. There is also a HUGE backyard. Need an office or kids play area? There is a fully functional "Shed" in the back yard. Complete with flooring, electrical outlets, windows and AC House was repainted just 1 year ago. Also has a Solar system that drops the electric bill dramatically. This house also has a brand new electric panel and the kitchen side of the house was completely rewired to accommodate the upgrades. Please click on Film Icon above to view the VIRTUAL TOUR. This home is in the TROY HS footprint.
Last Agent to Sell the Property
Joe De La Torre
Legends Realty License #01499067 Listed on: 10/12/2018
Last Buyer's Agent
Danny Vallejos
Coldwell Banker Blackstone License #01390178
Home Details
Home Type
- Single Family
Est. Annual Taxes
- $8,033
Year Built
- Built in 1951 | Remodeled
Lot Details
- 8,960 Sq Ft Lot
- Cul-De-Sac
- Block Wall Fence
- Redwood Fence
- Fence is in good condition
- Landscaped
- Secluded Lot
- Corner Lot
- Paved or Partially Paved Lot
- Level Lot
- Front and Back Yard Sprinklers
- Wooded Lot
- Private Yard
- Lawn
- Back and Front Yard
Parking
- 2 Car Garage
- 4 Open Parking Spaces
- Front Facing Garage
- Garage Door Opener
- Driveway
- On-Street Parking
Home Design
- Combination Foundation
- Raised Foundation
- Slab Foundation
- Fire Rated Drywall
- Interior Block Wall
- Frame Construction
- Shingle Roof
- Pre-Cast Concrete Construction
Interior Spaces
- 1,637 Sq Ft Home
- 1-Story Property
- Open Floorplan
- Recessed Lighting
- Double Pane Windows
- Plantation Shutters
- Custom Window Coverings
- Casement Windows
- Atrium Doors
- Insulated Doors
- Family Room Off Kitchen
- Living Room
- Home Office
- Storage
- Laminate Flooring
- Mountain Views
- Attic
Kitchen
- Eat-In Galley Kitchen
- Updated Kitchen
- Open to Family Room
- Convection Oven
- Electric Oven
- Built-In Range
- Indoor Grill
- Range Hood
- Microwave
- Freezer
- Ice Maker
- Water Line To Refrigerator
- Dishwasher
- ENERGY STAR Qualified Appliances
- Granite Countertops
- Pots and Pans Drawers
- Built-In Trash or Recycling Cabinet
- Self-Closing Drawers and Cabinet Doors
- Disposal
Bedrooms and Bathrooms
- 4 Main Level Bedrooms
- Walk-In Closet
- Remodeled Bathroom
- 2 Full Bathrooms
- Soaking Tub
- Bathtub with Shower
- Separate Shower
- Exhaust Fan In Bathroom
Laundry
- Laundry Room
- Stacked Washer and Dryer
Home Security
- Security Lights
- Carbon Monoxide Detectors
- Fire and Smoke Detector
Accessible Home Design
- Doors swing in
- More Than Two Accessible Exits
Eco-Friendly Details
- Energy-Efficient HVAC
- Solar Power System
- Solar owned by a third party
Outdoor Features
- Above Ground Spa
- Deck
- Covered patio or porch
- Exterior Lighting
- Shed
- Outdoor Grill
- Rain Gutters
Schools
- Troy High School
Utilities
- High Efficiency Air Conditioning
- Forced Air Heating and Cooling System
- Heating System Uses Natural Gas
- Overhead Utilities
- 220 Volts For Spa
- 220 Volts in Kitchen
- ENERGY STAR Qualified Water Heater
- Water Purifier
- Water Softener
- Satellite Dish
- Cable TV Available
Community Details
- No Home Owners Association
- Laundry Facilities
Listing and Financial Details
- Tax Lot 16
- Tax Tract Number 1585
- Assessor Parcel Number 03319309
Ownership History
Purchase Details
Purchase Details
Home Financials for this Owner
Home Financials are based on the most recent Mortgage that was taken out on this home.Purchase Details
Home Financials for this Owner
Home Financials are based on the most recent Mortgage that was taken out on this home.Purchase Details
Home Financials for this Owner
Home Financials are based on the most recent Mortgage that was taken out on this home.Purchase Details
Purchase Details
Home Financials for this Owner
Home Financials are based on the most recent Mortgage that was taken out on this home.Similar Homes in Fullerton, CA
Home Values in the Area
Average Home Value in this Area
Purchase History
| Date | Type | Sale Price | Title Company |
|---|---|---|---|
| Grant Deed | -- | None Listed On Document | |
| Interfamily Deed Transfer | -- | North American Title Company | |
| Grant Deed | $655,000 | Wfg Title Company Of Califor | |
| Grant Deed | $460,000 | Lawyers Title Insurance Corp | |
| Trustee Deed | $449,824 | Pacific Coast Title | |
| Grant Deed | $179,500 | Lawyers Title Company |
Mortgage History
| Date | Status | Loan Amount | Loan Type |
|---|---|---|---|
| Previous Owner | $510,400 | New Conventional | |
| Previous Owner | $524,000 | New Conventional | |
| Previous Owner | $513,170 | FHA | |
| Previous Owner | $452,635 | FHA | |
| Previous Owner | $451,195 | FHA | |
| Previous Owner | $451,668 | FHA | |
| Previous Owner | $489,000 | Unknown | |
| Previous Owner | $80,000 | Credit Line Revolving | |
| Previous Owner | $368,000 | Negative Amortization | |
| Previous Owner | $100,000 | Credit Line Revolving | |
| Previous Owner | $213,000 | Unknown | |
| Previous Owner | $50,000 | Credit Line Revolving | |
| Previous Owner | $15,000 | Stand Alone Second | |
| Previous Owner | $174,115 | No Value Available |
Property History
| Date | Event | Price | Change | Sq Ft Price |
|---|---|---|---|---|
| 01/16/2019 01/16/19 | Sold | $655,000 | -0.7% | $400 / Sq Ft |
| 12/03/2018 12/03/18 | Pending | -- | -- | -- |
| 11/26/2018 11/26/18 | Price Changed | $659,900 | -3.7% | $403 / Sq Ft |
| 10/24/2018 10/24/18 | Price Changed | $685,000 | -2.0% | $418 / Sq Ft |
| 10/12/2018 10/12/18 | For Sale | $699,000 | +52.0% | $427 / Sq Ft |
| 10/30/2014 10/30/14 | Sold | $460,000 | -7.1% | $283 / Sq Ft |
| 07/17/2014 07/17/14 | For Sale | $495,000 | -- | $304 / Sq Ft |
Tax History Compared to Growth
Tax History
| Year | Tax Paid | Tax Assessment Tax Assessment Total Assessment is a certain percentage of the fair market value that is determined by local assessors to be the total taxable value of land and additions on the property. | Land | Improvement |
|---|---|---|---|---|
| 2024 | $8,033 | $716,336 | $637,058 | $79,278 |
| 2023 | $7,840 | $702,291 | $624,567 | $77,724 |
| 2022 | $7,791 | $688,521 | $612,321 | $76,200 |
| 2021 | $7,656 | $675,021 | $600,315 | $74,706 |
| 2020 | $7,539 | $668,100 | $594,160 | $73,940 |
| 2019 | $5,698 | $495,599 | $421,483 | $74,116 |
| 2018 | $5,613 | $485,882 | $413,219 | $72,663 |
| 2017 | $5,519 | $476,355 | $405,116 | $71,239 |
| 2016 | $5,405 | $467,015 | $397,172 | $69,843 |
| 2015 | $5,255 | $460,000 | $391,206 | $68,794 |
| 2014 | $2,762 | $229,550 | $159,952 | $69,598 |
Agents Affiliated with this Home
-
J
Seller's Agent in 2019
Joe De La Torre
Legends Realty
-
D
Buyer's Agent in 2019
Danny Vallejos
Coldwell Banker Blackstone
-
G
Seller's Agent in 2014
GREGG HOLT
North South Realty
Map
Source: California Regional Multiple Listing Service (CRMLS)
MLS Number: PW18247321
APN: 033-193-09
- 124 N Princeton Ave
- 7 Magnolia Viaduct
- 8 Ash Viaduct
- 13 Magnolia Viaduct
- 503 E Truslow Ave
- 227 N Yale Ave
- 49 Pine Viaduct
- 714 E Chapman Ave
- 63 Cherry Viaduct Unit 63
- 436 E Truslow Ave
- 15 Pine Viaduct
- 613 E Chapman Ave
- 612 Newkirk Ave
- 1205 Central Ave
- 25 Maple Viaduct
- 24 Spruce Viaduct
- 5 Walnut Viaduct
- 313 N Acacia Ave Unit c
- 315 N Acacia Ave Unit C
- 400 N Acacia Ave Unit B24
