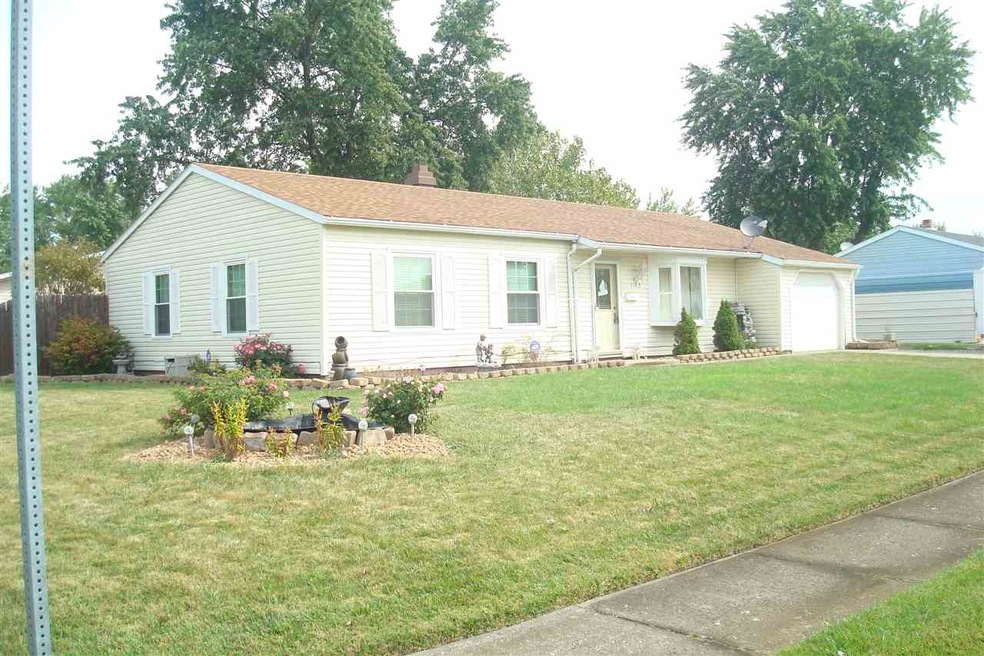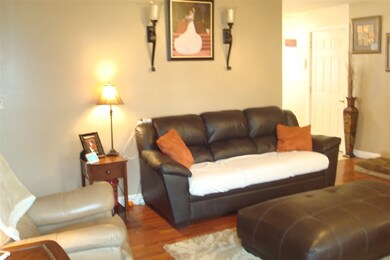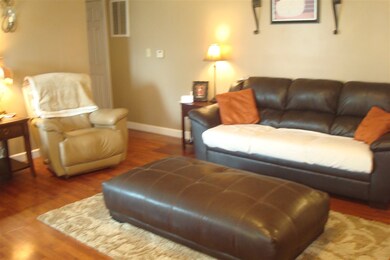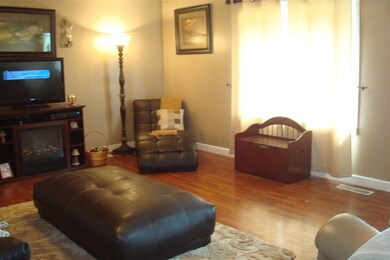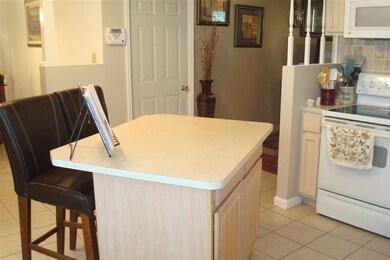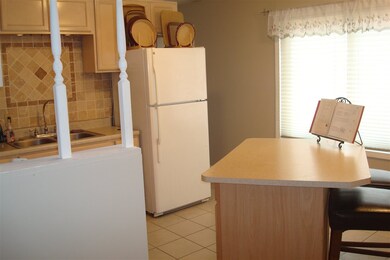
1103 E Sherman St Marion, IN 46952
Northeast Marion NeighborhoodHighlights
- Ranch Style House
- Formal Dining Room
- Eat-In Kitchen
- Corner Lot
- 1 Car Attached Garage
- Storm Windows
About This Home
As of February 2016Completely updated home in move in condition! Beautiful kitchen features newer kitchen cabinets, ceramic tile flooring, new tile backsplash , newer appliances and island w/ eat in area and new neutral paint . Large living room with updated laminate flooring , fresh paint and bow window. Main bath nicely finished with ceramic flooring, newer high end vanity bowl sink and freshly painted. New paint in master bedroom features its own bath with shower. Beautiful corner lot with all newer landscaping. Privacy fenced back yard and fantastic new two tiered deck with table gazeebo area. Attached garage.New roof 3 years. Nwwer furnace and central air. ADT alarm system
LAF NonMember
NonMember LAF Listed on: 09/21/2015
Home Details
Home Type
- Single Family
Est. Annual Taxes
- $349
Year Built
- Built in 1969
Lot Details
- 8,712 Sq Ft Lot
- Lot Dimensions are 97 x 90
- Privacy Fence
- Corner Lot
Parking
- 1 Car Attached Garage
- Garage Door Opener
Home Design
- Ranch Style House
- Slab Foundation
- Shingle Roof
- Asphalt Roof
- Vinyl Construction Material
Interior Spaces
- 1,345 Sq Ft Home
- Ceiling Fan
- Formal Dining Room
Kitchen
- Eat-In Kitchen
- Breakfast Bar
- Gas Oven or Range
- Kitchen Island
- Laminate Countertops
Flooring
- Carpet
- Laminate
- Tile
Bedrooms and Bathrooms
- 3 Bedrooms
- 2 Full Bathrooms
- Bathtub with Shower
Laundry
- Laundry on main level
- Electric Dryer Hookup
Home Security
- Home Security System
- Storm Windows
- Storm Doors
- Fire and Smoke Detector
Location
- Suburban Location
Utilities
- Forced Air Heating and Cooling System
- Heating System Uses Gas
- Cable TV Available
Listing and Financial Details
- Assessor Parcel Number 27-07-05-102-130.000-002
Ownership History
Purchase Details
Home Financials for this Owner
Home Financials are based on the most recent Mortgage that was taken out on this home.Purchase Details
Home Financials for this Owner
Home Financials are based on the most recent Mortgage that was taken out on this home.Purchase Details
Home Financials for this Owner
Home Financials are based on the most recent Mortgage that was taken out on this home.Purchase Details
Home Financials for this Owner
Home Financials are based on the most recent Mortgage that was taken out on this home.Purchase Details
Similar Homes in the area
Home Values in the Area
Average Home Value in this Area
Purchase History
| Date | Type | Sale Price | Title Company |
|---|---|---|---|
| Quit Claim Deed | -- | None Listed On Document | |
| Quit Claim Deed | -- | None Available | |
| Warranty Deed | -- | None Available | |
| Warranty Deed | -- | None Available | |
| Deed | $20,000 | -- |
Mortgage History
| Date | Status | Loan Amount | Loan Type |
|---|---|---|---|
| Open | $63,000 | New Conventional | |
| Previous Owner | $63,900 | New Conventional | |
| Previous Owner | $76,510 | VA | |
| Previous Owner | $30,000 | Construction |
Property History
| Date | Event | Price | Change | Sq Ft Price |
|---|---|---|---|---|
| 02/01/2019 02/01/19 | Rented | $750 | 0.0% | -- |
| 02/01/2019 02/01/19 | Under Contract | -- | -- | -- |
| 12/11/2018 12/11/18 | For Rent | $750 | 0.0% | -- |
| 07/18/2017 07/18/17 | Rented | $750 | 0.0% | -- |
| 07/18/2017 07/18/17 | Under Contract | -- | -- | -- |
| 07/03/2017 07/03/17 | For Rent | $750 | 0.0% | -- |
| 02/18/2016 02/18/16 | Sold | $74,900 | -4.0% | $56 / Sq Ft |
| 02/12/2016 02/12/16 | Pending | -- | -- | -- |
| 09/21/2015 09/21/15 | For Sale | $78,000 | -- | $58 / Sq Ft |
Tax History Compared to Growth
Tax History
| Year | Tax Paid | Tax Assessment Tax Assessment Total Assessment is a certain percentage of the fair market value that is determined by local assessors to be the total taxable value of land and additions on the property. | Land | Improvement |
|---|---|---|---|---|
| 2024 | $1,012 | $101,200 | $16,500 | $84,700 |
| 2023 | $987 | $98,700 | $16,500 | $82,200 |
| 2022 | $744 | $82,800 | $14,100 | $68,700 |
| 2021 | $582 | $74,500 | $14,100 | $60,400 |
| 2020 | $513 | $73,600 | $13,500 | $60,100 |
| 2019 | $483 | $73,600 | $13,500 | $60,100 |
| 2018 | $401 | $68,300 | $13,500 | $54,800 |
| 2017 | $372 | $66,300 | $13,500 | $52,800 |
| 2016 | $356 | $68,000 | $14,100 | $53,900 |
| 2014 | $349 | $67,300 | $14,100 | $53,200 |
| 2013 | $349 | $66,100 | $14,100 | $52,000 |
Agents Affiliated with this Home
-
C
Seller's Agent in 2019
Christi Kroft
Century 21 Bradley
-
Christine Kroft
C
Seller's Agent in 2017
Christine Kroft
CENTURY 21 Bradley Realty, Inc
(260) 466-7402
79 Total Sales
-
L
Buyer's Agent in 2016
LAF NonMember
NonMember LAF
Map
Source: Indiana Regional MLS
MLS Number: 201544854
APN: 27-07-05-102-130.000-002
- 730 E Sherman St
- 820 N Horton St
- 519 E Grant St
- 535 E Bradford St
- 509 E River Blvd
- 1403 E Elm Ln
- 321 E Grant St
- 528 E Wiley St
- 622 N Washington St
- 624 N Washington St
- 517 E Christy St
- 917 S Adams St
- 508 W 2nd St
- 211 W Wharton Dr
- 614 W Nelson St
- 636 W 1st St
- 925 & 927 S Gallatin St
- 614 W 5th St
- 611 S Whites Ave
- 619 S Whites Ave
