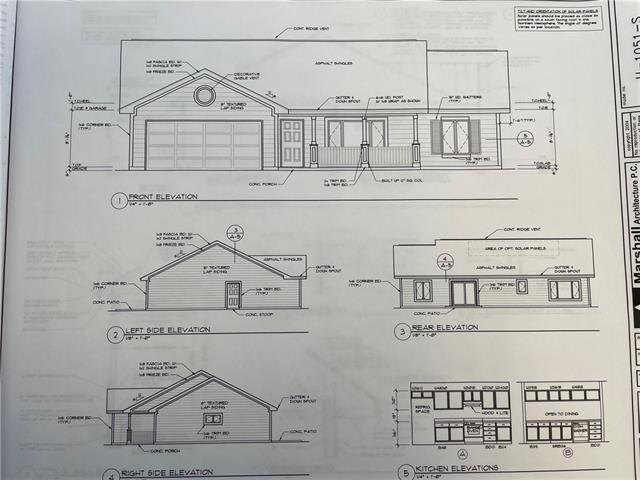
1103 Eagle Crest Dr Holden, MO 64040
Estimated Value: $281,436 - $336,000
Highlights
- Custom Closet System
- Great Room
- Thermal Windows
- Ranch Style House
- No HOA
- Enclosed patio or porch
About This Home
As of April 2022Nice open floor plan on this new ranch style home. Large master suite with walk-in closet, double vanity and large walk-in tile shower. Kitchen is very open with a large island overlooking dining/living rooms. Split floor plan with other two bedrooms on opposite side of the home. Cozy covered front porch to watch the evening sunsets.
Last Agent to Sell the Property
Keller Williams Platinum Prtnr License #2021022147 Listed on: 08/24/2021

Last Buyer's Agent
Keller Williams Platinum Prtnr License #2021022147 Listed on: 08/24/2021

Home Details
Home Type
- Single Family
Est. Annual Taxes
- $1,800
Year Built
- Built in 2022
Lot Details
- 7,708 Sq Ft Lot
- Paved or Partially Paved Lot
Parking
- 2 Car Attached Garage
Home Design
- Ranch Style House
- Traditional Architecture
- Slab Foundation
- Frame Construction
- Composition Roof
- Stone Veneer
Interior Spaces
- 1,540 Sq Ft Home
- Ceiling Fan
- Thermal Windows
- Great Room
- Combination Kitchen and Dining Room
- Fire and Smoke Detector
- Laundry Room
Kitchen
- Built-In Range
- Dishwasher
- Kitchen Island
- Disposal
Flooring
- Carpet
- Vinyl
Bedrooms and Bathrooms
- 3 Bedrooms
- Custom Closet System
- Walk-In Closet
- 2 Full Bathrooms
Utilities
- Central Air
- Heat Pump System
Additional Features
- Enclosed patio or porch
- City Lot
Community Details
- No Home Owners Association
- Eagle Crest Subdivision
Ownership History
Purchase Details
Home Financials for this Owner
Home Financials are based on the most recent Mortgage that was taken out on this home.Similar Homes in Holden, MO
Home Values in the Area
Average Home Value in this Area
Purchase History
| Date | Buyer | Sale Price | Title Company |
|---|---|---|---|
| Williams Jacqueline | -- | Truman Title |
Property History
| Date | Event | Price | Change | Sq Ft Price |
|---|---|---|---|---|
| 04/11/2022 04/11/22 | Sold | -- | -- | -- |
| 08/24/2021 08/24/21 | Pending | -- | -- | -- |
| 08/24/2021 08/24/21 | For Sale | $239,200 | -- | $155 / Sq Ft |
Tax History Compared to Growth
Tax History
| Year | Tax Paid | Tax Assessment Tax Assessment Total Assessment is a certain percentage of the fair market value that is determined by local assessors to be the total taxable value of land and additions on the property. | Land | Improvement |
|---|---|---|---|---|
| 2024 | $1,934 | $28,361 | $0 | $0 |
| 2023 | $1,934 | $28,361 | $0 | $0 |
| 2022 | $1,230 | $17,855 | $0 | $0 |
| 2021 | $1,230 | $475 | $0 | $0 |
Agents Affiliated with this Home
-
Brian Phillippe
B
Seller's Agent in 2022
Brian Phillippe
Keller Williams Platinum Prtnr
(816) 596-1963
45 Total Sales
-
Craig Conant

Seller Co-Listing Agent in 2022
Craig Conant
Keller Williams Platinum Prtnr
(660) 238-6042
106 Total Sales
Map
Source: Heartland MLS
MLS Number: 2341635
APN: 17-60-14-01-001-0002.55
- 909 Golden Eagle Trail
- 100 S Crittendon St
- 205 E Pacific St
- 509 S Clay St
- 200 N Crittendon St
- 0 58 Hwy Unit 2194764
- 610 S Vine St
- 708 S Gay St
- TBD N Mary St
- 303 S Lexington St
- 805 S Pine St
- 801 S Main St
- 707 S Market St
- 109 W 8th St
- 602 E 10th St
- 371 SW 1201st Rd
- 300 W 10th St
- 606 W 3rd St
- 1013 S Main St
- 1103 S Olive St
- 1103 Eagle Crest Dr
- 400 E 2nd St
- 104 S Zoll St
- 404 E 2nd St
- 500 E 2nd St
- 502 E 2nd St
- 103 N Elm St
- 1018 Golden Eagle Cir
- 909 Golden Eagle Trail
- 910 Golden Eagle Trail
- 1018 Golden Eagle Cir
- 904 Golden Eagle Trail
- 1016 Golden Eagle Cir
- 905 Golden Eagle Trail
- 1016 Golden Eagle Cir
- 910 Golden Eagle Trail
- 1018 Golden Eagle Cir
- 1016 Golden Eagle Cir
- 1010 Golden Eagle Cir
- 911 Golden Eagle Trail
