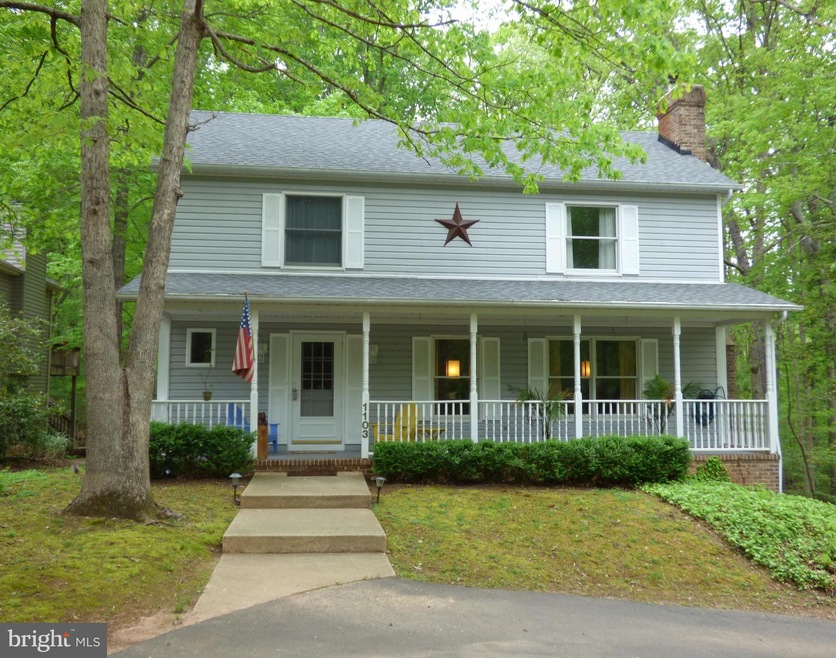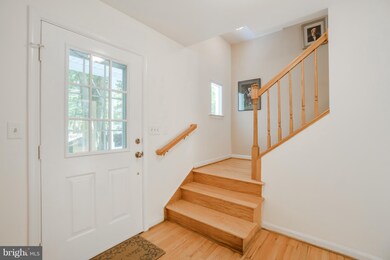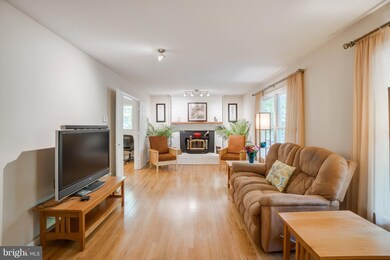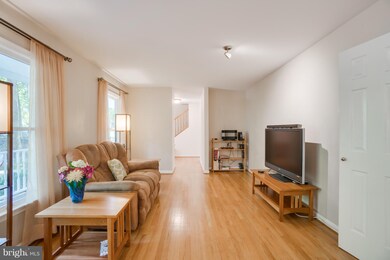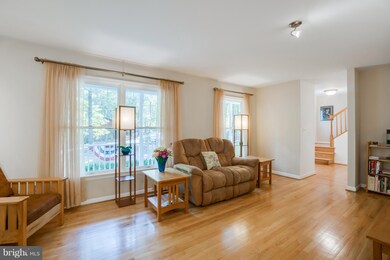
1103 Eastover Pkwy Locust Grove, VA 22508
Estimated Value: $371,000 - $434,000
Highlights
- Boat Ramp
- Golf Course Community
- Bar or Lounge
- Beach
- Community Stables
- Fitness Center
About This Home
As of May 2019NEW ROOF 30 YEAR SHINGLES! Connect to your creative side in this Three/Four Bedroom, Two Bath and Two Half Bath 3-level Colonial in Lake of the Woods. If you love nature, love to cook or have that passion for working on cars or projects this home is for YOU! Backing up to the Wilderness Battlefield, the home offers scenic, peaceful views from two elevated decks (one off the dining room, the other off the Master Bedroom) and easy access for enjoying the solitude of a walk in the woods after the challenges of your day. The home features hardwood floors on the main level and upstairs, a large updated stunning kitchen, and two fireplaces. Both bathrooms upstairs have been updated. The charming front porch, rear decks and patio provide plenty of outdoor space for entertaining or relaxing. Finished lower level has storage and recreation room (formally used as a craft workshop) and massive laundry room which can be converted to the 4th bedroom as a additional Washer/Dryer hookup is available on main level. The massive two-car/workshop detached garage is begging for another woodworker owner or motorhead to make this their man-cave . Finished drywall, ample electrical outlets and space rarely found in a garage offers plenty of possibilities. All of this in amenity rich Lake of the Woods. Enjoy the two Lakes and the many water sports possible such as fishing, boating, jet-skiing, tubing, water Skiing or wake boarding, paddle boards or kayaks. Enjoy fine dining at the clubhouse or enjoying a beverage watching your favorite sporting event at the Clubhouse Sports Bar or the Woods Center. Jump in the Brand-New Swimming pool or work out I n the state- o-f the- art Fitness Center. If you like rackets -join the Pickle ball club or Tennis players. If Theater is your thing-enjoy the LOW Players performances at the Community Center, or better yet, discover your acting talents by auditioning. Hit the fairways at the 18 Hole PGA Golf Course and enjoy the 19th Hole at the Woods Center. So much to do, so little time- Get Started now-Make this Place Your Home!
Home Details
Home Type
- Single Family
Est. Annual Taxes
- $1,836
Year Built
- Built in 1990
Lot Details
- 0.34 Acre Lot
- Landscaped
- Wooded Lot
- Backs to Trees or Woods
- Property is in very good condition
HOA Fees
- $136 Monthly HOA Fees
Parking
- 2 Car Detached Garage
- Garage Door Opener
- Circular Driveway
Home Design
- Colonial Architecture
- Asphalt Roof
- Vinyl Siding
Interior Spaces
- Property has 3 Levels
- Traditional Floor Plan
- Ceiling Fan
- 2 Fireplaces
- Wood Burning Stove
- Fireplace Mantel
- Double Pane Windows
- Window Treatments
- French Doors
- Entrance Foyer
- Living Room
- Dining Room
- Game Room
- Wood Flooring
- Attic
Kitchen
- Stove
- Microwave
- Ice Maker
- Dishwasher
- Upgraded Countertops
- Disposal
Bedrooms and Bathrooms
- 3 Bedrooms
- En-Suite Primary Bedroom
- En-Suite Bathroom
Finished Basement
- Walk-Out Basement
- Connecting Stairway
- Exterior Basement Entry
Home Security
- Security Gate
- Storm Doors
- Fire and Smoke Detector
Outdoor Features
- Lake Privileges
- Deck
- Porch
Schools
- Locust Grove Elementary And Middle School
- Orange Co. High School
Utilities
- Zoned Cooling
- Heat Pump System
- Vented Exhaust Fan
- Electric Water Heater
Listing and Financial Details
- Tax Lot 365
- Assessor Parcel Number 000004505
Community Details
Overview
- Association fees include common area maintenance, management, insurance, pool(s), reserve funds, road maintenance, snow removal, security gate
- Lowa HOA
- Lake Of The Woods Subdivision
- Community Lake
Amenities
- Picnic Area
- Common Area
- Clubhouse
- Community Center
- Party Room
- Community Dining Room
- Bar or Lounge
Recreation
- Boat Ramp
- Pier or Dock
- Beach
- Golf Course Community
- Tennis Courts
- Baseball Field
- Soccer Field
- Community Basketball Court
- Community Playground
- Fitness Center
- Community Pool
- Putting Green
- Community Stables
- Horse Trails
- Jogging Path
Security
- 24-Hour Security
- Gated Community
Ownership History
Purchase Details
Home Financials for this Owner
Home Financials are based on the most recent Mortgage that was taken out on this home.Purchase Details
Home Financials for this Owner
Home Financials are based on the most recent Mortgage that was taken out on this home.Purchase Details
Purchase Details
Purchase Details
Home Financials for this Owner
Home Financials are based on the most recent Mortgage that was taken out on this home.Similar Homes in Locust Grove, VA
Home Values in the Area
Average Home Value in this Area
Purchase History
| Date | Buyer | Sale Price | Title Company |
|---|---|---|---|
| Pannell Jason | $275,000 | Multiple | |
| Egbert Debbie | $160,000 | Chicago Title Insurance Comp | |
| Federal National Mortgage Association | $299,638 | None Available | |
| Switzer Kelley J | -- | None Available | |
| Switzer Kelley J | $370,000 | None Available |
Mortgage History
| Date | Status | Borrower | Loan Amount |
|---|---|---|---|
| Open | Pannell Amber | $254,000 | |
| Closed | Pannell Jason | $261,250 | |
| Previous Owner | Egbert Robert | $102,150 | |
| Previous Owner | Egbert Debbie | $60,000 | |
| Previous Owner | Switzer Kelley | $85,000 | |
| Previous Owner | Switzer Kelley J | $296,000 | |
| Previous Owner | Switzer Kelley J | $37,000 |
Property History
| Date | Event | Price | Change | Sq Ft Price |
|---|---|---|---|---|
| 05/31/2019 05/31/19 | Sold | $275,000 | -1.8% | $106 / Sq Ft |
| 05/01/2019 05/01/19 | Pending | -- | -- | -- |
| 04/25/2019 04/25/19 | For Sale | $279,900 | -- | $108 / Sq Ft |
Tax History Compared to Growth
Tax History
| Year | Tax Paid | Tax Assessment Tax Assessment Total Assessment is a certain percentage of the fair market value that is determined by local assessors to be the total taxable value of land and additions on the property. | Land | Improvement |
|---|---|---|---|---|
| 2024 | $1,943 | $231,700 | $30,000 | $201,700 |
| 2023 | $1,943 | $231,700 | $30,000 | $201,700 |
| 2022 | $1,943 | $231,700 | $30,000 | $201,700 |
| 2021 | $1,865 | $259,000 | $30,000 | $229,000 |
| 2020 | $1,865 | $259,000 | $30,000 | $229,000 |
| 2019 | $1,836 | $228,400 | $30,000 | $198,400 |
| 2018 | $1,836 | $228,400 | $30,000 | $198,400 |
| 2017 | $1,836 | $228,400 | $30,000 | $198,400 |
| 2016 | $1,836 | $228,400 | $30,000 | $198,400 |
| 2015 | $1,629 | $226,200 | $30,000 | $196,200 |
| 2014 | $1,629 | $226,200 | $30,000 | $196,200 |
Agents Affiliated with this Home
-
Penny Ostlund

Seller's Agent in 2019
Penny Ostlund
Coldwell Banker Elite
(540) 903-9732
30 Total Sales
-
Charles Ostlund
C
Seller Co-Listing Agent in 2019
Charles Ostlund
Samson Properties
(540) 903-7796
32 Total Sales
-
Tiffany Prine

Buyer's Agent in 2019
Tiffany Prine
NEXTHOME BLUE HERON REALTY GROUP
(540) 907-2018
120 Total Sales
Map
Source: Bright MLS
MLS Number: VAOR133678
APN: 012-A0-00-13-0365-0
- 1111 Eastover Pkwy
- 1115 Eastover Pkwy
- 127 Gold Rush Dr
- 902 Eastover Pkwy
- 103 Larkspur Ln
- 123 Gold Rush Dr
- 905 Eastover Pkwy
- 209 Green St
- 1315 Eastover Pkwy
- 200 Wilderness Ln
- 304 Gold Valley Rd
- 717 Eastover Pkwy
- 302 Gold Valley Rd
- 708 Eastover Pkwy
- 125 Cumberland Cir
- 137 Eagle Ct
- 4000 Lakeview Pkwy
- 141 Eagle Ct
- 207 Cumberland Cir
- 104 Gold Valley Rd
- 1103 Eastover Pkwy
- 1105 Eastover Pkwy
- 1101 Eastover Pkwy
- 1027 Eastover Pkwy
- 1104 Eastover Pkwy
- 1025 Eastover Pkwy
- 1119 Eastover Pkwy
- 101 Hollyhock Ct
- 1121 Eastover Pkwy
- 100 Hollyhock Ct
- 1122 Eastover Pkwy
- 1023 Eastover Pkwy
- 103 Hollyhock Ct
- 1107 Eastover Pkwy
- 1022 Eastover Pkwy
- 102 Hollyhock Ct
- 1108 Eastover Pkwy
- 1016 Eastover Pkwy
- 1021 Eastover Pkwy
- 105 Hollyhock Ct
