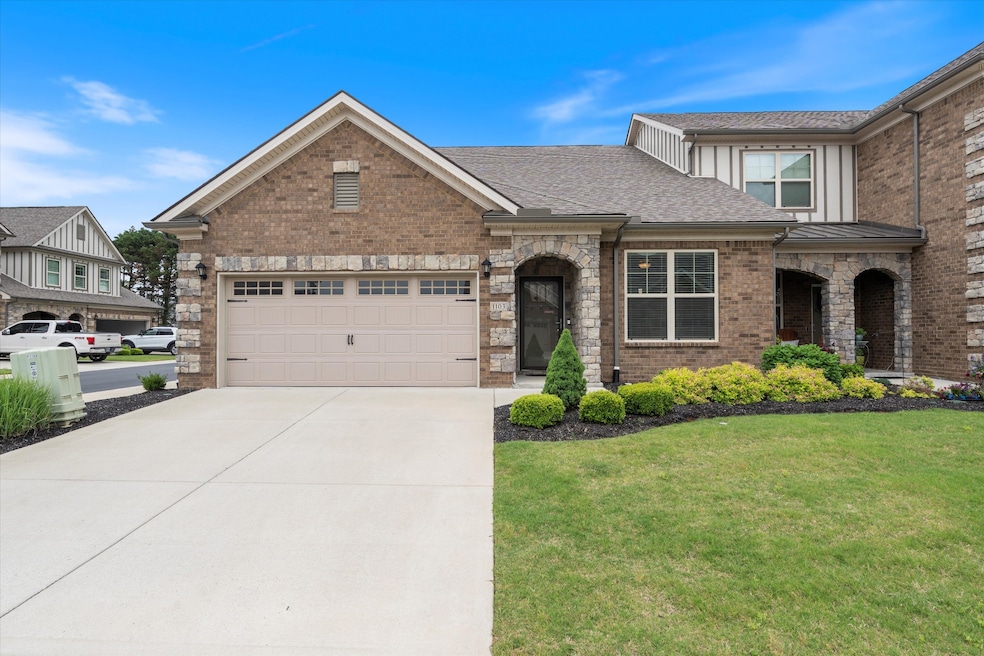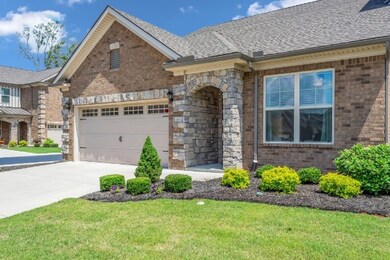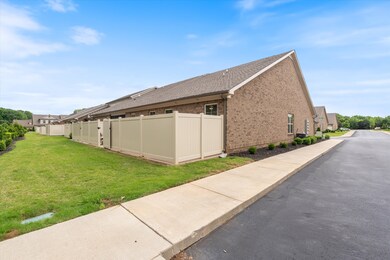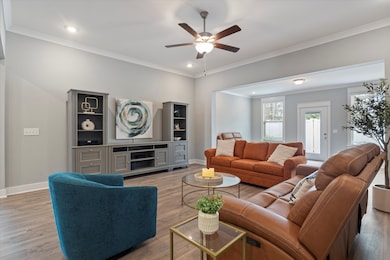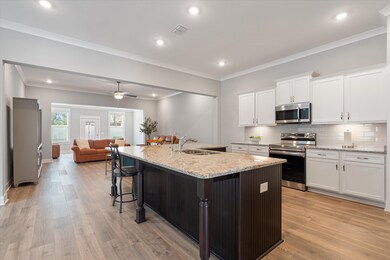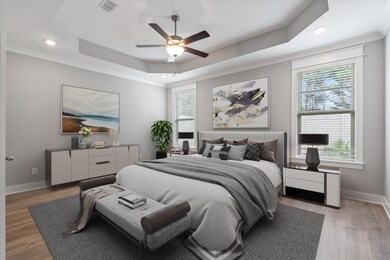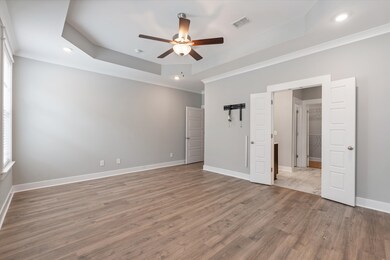
1103 Flagfin Ln Murfreesboro, TN 37130
Estimated payment $2,878/month
Highlights
- ENERGY STAR Certified Homes
- End Unit
- Walk-In Closet
- Traditional Architecture
- 2 Car Attached Garage
- Cooling Available
About This Home
One-story end unit in a cul-de-sac at the quiet and secluded Brookwood Point, right in the heart of Murfreesboro. Enjoy privacy and safety, with a short distance to MTSU, historic downtown, CMS, MTCS, and PCA schools. Location, location! Move-in ready with low-maintenance living. Built in 2022, this nearly new home features an all-brick exterior and an open concept floor plan. It offers 2 spacious bedrooms and 2 full bathrooms. The open kitchen boasts a huge island overlooking the living and dining rooms. All stainless steel appliances, including the refrigerator, are included. The master bath features double sinks, a walk-in shower, and a large closet. The second bath has a tub-shower combo. The home includes a full-house water softening system and reverse osmosis filtration in the kitchen. Ample attic storage is accessible from the garage. Enjoy outdoor living with an extended, fenced concrete patio that opens to an HOA-maintained greenway. Front door Ring camera and surge protector are included. HOA covers landscaping, insurance, and exterior maintenance.
Last Listed By
Reliant Realty ERA Powered Brokerage Phone: 6159622850 License # 366493 Listed on: 04/30/2025

Townhouse Details
Home Type
- Townhome
Est. Annual Taxes
- $2,487
Year Built
- Built in 2022
Lot Details
- End Unit
- Privacy Fence
HOA Fees
- $265 Monthly HOA Fees
Parking
- 2 Car Attached Garage
Home Design
- Traditional Architecture
- Brick Exterior Construction
- Slab Foundation
- Shingle Roof
Interior Spaces
- 1,960 Sq Ft Home
- Property has 1 Level
- Ceiling Fan
- ENERGY STAR Qualified Windows
- Combination Dining and Living Room
- Storage
Kitchen
- Microwave
- Dishwasher
- ENERGY STAR Qualified Appliances
- Disposal
Flooring
- Laminate
- Tile
Bedrooms and Bathrooms
- 2 Main Level Bedrooms
- Walk-In Closet
- 2 Full Bathrooms
- Low Flow Plumbing Fixtures
Laundry
- Dryer
- Washer
Home Security
- Smart Thermostat
- Outdoor Smart Camera
Eco-Friendly Details
- ENERGY STAR Certified Homes
- ENERGY STAR Qualified Equipment for Heating
Outdoor Features
- Patio
Schools
- John Pittard Elementary School
- Oakland Middle School
- Oakland High School
Utilities
- Cooling Available
- Central Heating
- High Speed Internet
- Cable TV Available
Listing and Financial Details
- Assessor Parcel Number 081 00100 R0128044
Community Details
Overview
- Association fees include exterior maintenance, ground maintenance, insurance, pest control
- Brookwood Point Subdivision
Recreation
- Park
- Trails
Security
- Fire and Smoke Detector
- Fire Sprinkler System
Map
Home Values in the Area
Average Home Value in this Area
Tax History
| Year | Tax Paid | Tax Assessment Tax Assessment Total Assessment is a certain percentage of the fair market value that is determined by local assessors to be the total taxable value of land and additions on the property. | Land | Improvement |
|---|---|---|---|---|
| 2024 | $210 | $87,925 | $3,750 | $84,175 |
| 2023 | $1,650 | $87,925 | $3,750 | $84,175 |
| 2022 | $931 | $3,750 | $3,750 | $0 |
Property History
| Date | Event | Price | Change | Sq Ft Price |
|---|---|---|---|---|
| 05/27/2025 05/27/25 | Sold | $422,500 | -- | $216 / Sq Ft |
| 05/13/2025 05/13/25 | Pending | -- | -- | -- |
Similar Homes in Murfreesboro, TN
Source: Realtracs
MLS Number: 2883194
APN: 081-001.00-C-013
- 2342 N Tennessee Blvd Unit 1004
- 1127 Javelin Ln
- 2051 Alexander Blvd
- 3017 Winterberry Dr
- 1413 Bradberry Dr
- 1482 Bradberry Dr
- 1325 E Northfield Blvd
- 936 E Northfield Blvd
- 1262 Macedonia Dr
- 1002 E Northfield Blvd Unit A102
- 1002 E Northfield Blvd Unit R102
- 1205 Wheatley Cove
- 1207 Mullberry Ct
- 1706 N Tennessee Blvd Unit LOT 115
- 738 E Northfield Blvd
- 905 Parkwood Ct Unit 907
- 1325 Wenlon Dr Unit 21
- 1325 Wenlon Dr Unit 59
- 1325 Wenlon Dr Unit 3
- 1325 Wenlon Dr Unit 63
