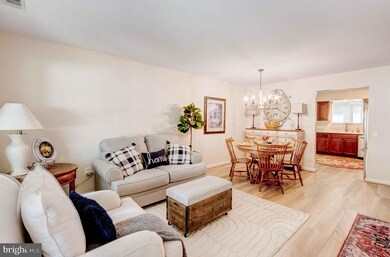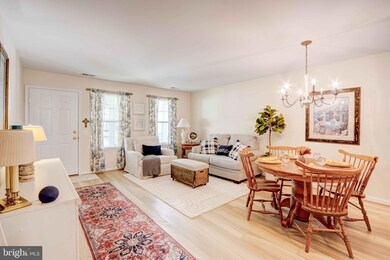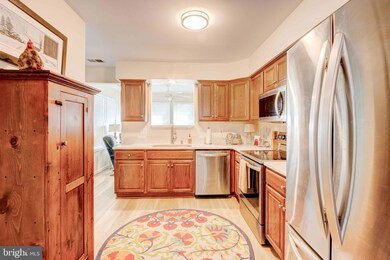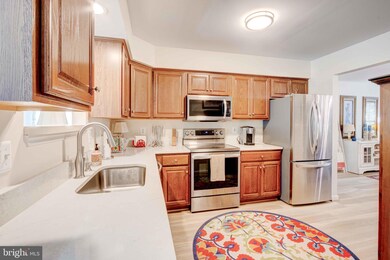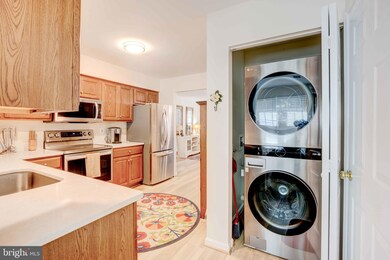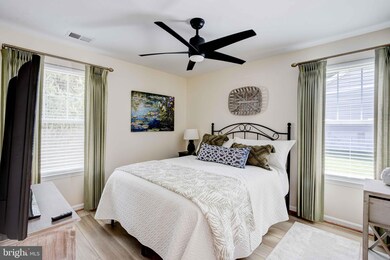
1103 Jousting Way Mount Airy, MD 21771
Highlights
- Senior Living
- Rambler Architecture
- Bonus Room
- Open Floorplan
- Main Floor Bedroom
- High Ceiling
About This Home
As of September 2024Charming 2-Bed, 2-Bath Home in Vibrant 62+ Community
Welcome to your new home in the serene Wildwood Park, where comfort meets convenience! This spacious 2-bedroom, 2-bath residence is perfect for those seeking a relaxed lifestyle in a vibrant 62+ community.
Step inside to discover a beautifully designed living space featuring a cozy electric fireplace, perfect for those cool evenings. The bright and airy interior is complemented by luxury vinyl flooring that offers both elegance and easy maintenance.
The modern kitchen boasts sleek stainless steel appliances and stunning countertops, ideal for cooking up your favorite meals. Adjacent to the kitchen is a bonus sitting room, providing a versatile space for relaxation or hobbies.
Both bedrooms are generously sized, including a master suite with a convenient step-in shower. The home is bathed in natural light, enhancing the welcoming atmosphere throughout.
Enjoy the outdoors from your charming front porch, and take advantage of the convenience of a one-car garage. This home is ideally located within walking distance of the senior center and library, and just minutes from downtown Mt. Airey and Twin Arch shopping.
Experience the best of community living with all the amenities you need right at your doorstep. Welcome home to comfort and convenience in Wildwood Park!
Last Agent to Sell the Property
Cummings & Co. Realtors License #639312 Listed on: 08/22/2024

Townhouse Details
Home Type
- Townhome
Est. Annual Taxes
- $4,082
Year Built
- Built in 2003
HOA Fees
- $90 Monthly HOA Fees
Parking
- 1 Car Direct Access Garage
- Front Facing Garage
Home Design
- Semi-Detached or Twin Home
- Rambler Architecture
- Slab Foundation
- Architectural Shingle Roof
- Vinyl Siding
- Concrete Perimeter Foundation
Interior Spaces
- 1,116 Sq Ft Home
- Property has 1 Level
- Open Floorplan
- High Ceiling
- Ceiling Fan
- Electric Fireplace
- Family Room Off Kitchen
- Combination Dining and Living Room
- Bonus Room
- Stacked Electric Washer and Dryer
Kitchen
- Stove
- <<builtInMicrowave>>
- Dishwasher
- Stainless Steel Appliances
- Upgraded Countertops
- Disposal
Bedrooms and Bathrooms
- 2 Main Level Bedrooms
- En-Suite Bathroom
- 2 Full Bathrooms
Accessible Home Design
- No Interior Steps
- Entry thresholds less than 5/8 inches
Outdoor Features
- Exterior Lighting
- Porch
Utilities
- Heat Pump System
- Vented Exhaust Fan
- Electric Water Heater
- Phone Available
- Cable TV Available
Community Details
- Senior Living
- Association fees include common area maintenance, lawn maintenance, road maintenance, snow removal
- Senior Community | Residents must be 62 or older
- Wildwood Park Subdivision
Listing and Financial Details
- Tax Lot 67
- Assessor Parcel Number 0713041660
Ownership History
Purchase Details
Purchase Details
Home Financials for this Owner
Home Financials are based on the most recent Mortgage that was taken out on this home.Purchase Details
Purchase Details
Home Financials for this Owner
Home Financials are based on the most recent Mortgage that was taken out on this home.Purchase Details
Purchase Details
Purchase Details
Purchase Details
Similar Homes in Mount Airy, MD
Home Values in the Area
Average Home Value in this Area
Purchase History
| Date | Type | Sale Price | Title Company |
|---|---|---|---|
| Deed | -- | Arch Title Group | |
| Deed | -- | Arch Title Group | |
| Deed | $420,000 | Arch Title Group | |
| Deed | $420,000 | Arch Title Group | |
| Deed | $420,000 | Arch Title Group | |
| Deed | $389,900 | First American Title | |
| Deed | $362,500 | Old Line Title Company Inc | |
| Interfamily Deed Transfer | -- | None Available | |
| Interfamily Deed Transfer | -- | None Available | |
| Deed | -- | None Available | |
| Deed | $199,081 | -- |
Property History
| Date | Event | Price | Change | Sq Ft Price |
|---|---|---|---|---|
| 07/09/2025 07/09/25 | Pending | -- | -- | -- |
| 06/27/2025 06/27/25 | For Sale | $459,000 | +9.3% | $411 / Sq Ft |
| 09/20/2024 09/20/24 | Sold | $420,000 | 0.0% | $376 / Sq Ft |
| 08/25/2024 08/25/24 | Pending | -- | -- | -- |
| 08/22/2024 08/22/24 | For Sale | $420,000 | +15.9% | $376 / Sq Ft |
| 12/06/2021 12/06/21 | Sold | $362,500 | 0.0% | $325 / Sq Ft |
| 11/05/2021 11/05/21 | Pending | -- | -- | -- |
| 10/29/2021 10/29/21 | For Sale | $362,500 | -- | $325 / Sq Ft |
Tax History Compared to Growth
Tax History
| Year | Tax Paid | Tax Assessment Tax Assessment Total Assessment is a certain percentage of the fair market value that is determined by local assessors to be the total taxable value of land and additions on the property. | Land | Improvement |
|---|---|---|---|---|
| 2024 | $4,292 | $327,100 | $120,000 | $207,100 |
| 2023 | $3,980 | $310,300 | $0 | $0 |
| 2022 | $3,765 | $293,500 | $0 | $0 |
| 2021 | $6,745 | $276,700 | $100,000 | $176,700 |
| 2020 | $6,465 | $271,933 | $0 | $0 |
| 2019 | $3,164 | $267,167 | $0 | $0 |
| 2018 | $2,972 | $262,400 | $90,000 | $172,400 |
| 2017 | $2,710 | $244,567 | $0 | $0 |
| 2016 | -- | $226,733 | $0 | $0 |
| 2015 | -- | $208,900 | $0 | $0 |
| 2014 | -- | $208,900 | $0 | $0 |
Agents Affiliated with this Home
-
Boyd McGinn

Seller's Agent in 2025
Boyd McGinn
Remax 100
(443) 310-8824
1 in this area
90 Total Sales
-
Michael Kupfer

Seller's Agent in 2024
Michael Kupfer
Cummings & Co. Realtors
(443) 271-0438
1 in this area
62 Total Sales
-
Anthony Walker

Buyer's Agent in 2024
Anthony Walker
Realty ONE Group Excellence
(240) 237-0070
1 in this area
8 Total Sales
-
Roxanne Hemphill

Seller's Agent in 2021
Roxanne Hemphill
Keller Williams Realty Dulles
(703) 732-4440
3 in this area
14 Total Sales
-
Lynn Holland

Buyer's Agent in 2021
Lynn Holland
RE/MAX
(301) 704-2956
8 in this area
126 Total Sales
Map
Source: Bright MLS
MLS Number: MDCR2022358
APN: 13-041660
- 610 Merridale Blvd
- 1402 Woodenbridge Ln
- 7884 Bennett Branch Rd
- 1306 S Main St
- 102 Grimes Ct
- 1015 Collindale Ave
- 1511 Chessie Ct
- 1515 Chessie Ct
- 417 Twin Arch Rd
- 1003 Meadowgreen Dr
- 1001 Longbow Rd
- 809 Horpel Dr
- 1928 Reading Ct
- 1402 Marian Way
- 505 Northview Rd
- 909 Kingsbridge Terrace
- 1308 Crossbow Rd
- 0 Watersville Rd Unit MDCR2019316
- 104 West Rd
- 1313 Quarterstaff Trail

