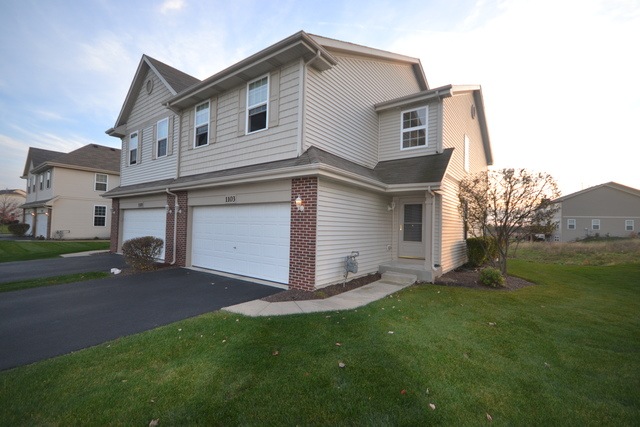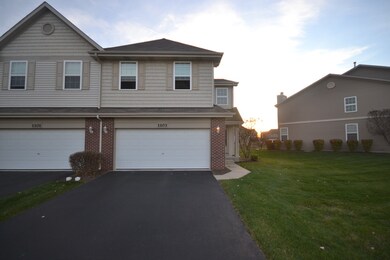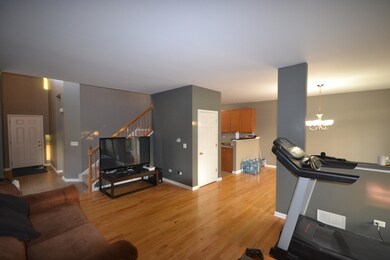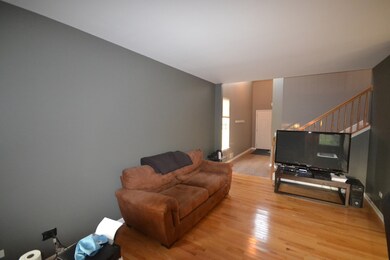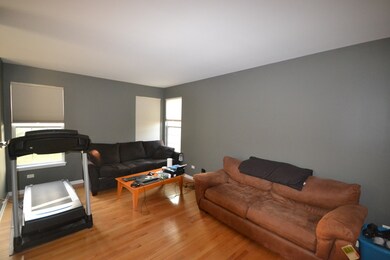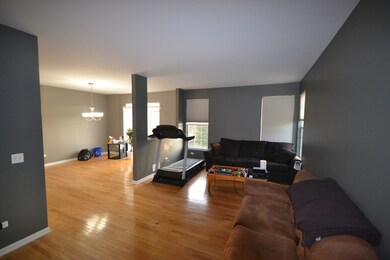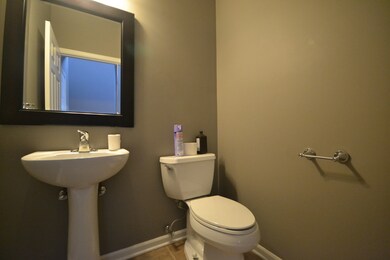
1103 Kingsley Dr Romeoville, IL 60446
Highlights
- Wood Flooring
- Loft
- Walk-In Pantry
- John J. Lukancic Middle School Rated 9+
- End Unit
- Attached Garage
About This Home
As of February 2017Maintenance free living at it's finest! 2 Story duplex boasts 2 bedrooms plus a large loft and 2.5 baths. Main floor welcomes you with a tiled entry and gleaming hardwood throughout the living and dining rooms. Cooks kitchen features 42" cabinets, pantry, and S.S. appliances. Upstairs there is a huge carpeted loft and 2 spacious bedrooms. Master bedroom features a walk in closet and private bath with dual sinks. Full unfinished basement for all the storage you need or room to grow. Second floor laundry and 2.5 car garage for convenience. New carpet, new paint,newer water softener. Close to Interstate.
Last Agent to Sell the Property
Keller Williams Infinity License #475132989 Listed on: 11/21/2016

Townhouse Details
Home Type
- Townhome
Est. Annual Taxes
- $7,855
Year Built
- 2007
HOA Fees
- $130 per month
Parking
- Attached Garage
- Garage Transmitter
- Garage Door Opener
- Driveway
- Parking Included in Price
- Garage Is Owned
Home Design
- Brick Exterior Construction
- Asphalt Shingled Roof
- Vinyl Siding
Interior Spaces
- Dining Area
- Loft
- Wood Flooring
- Unfinished Basement
- Basement Fills Entire Space Under The House
Kitchen
- Walk-In Pantry
- Oven or Range
- Microwave
- Dishwasher
- Disposal
Bedrooms and Bathrooms
- Primary Bathroom is a Full Bathroom
- Dual Sinks
- Soaking Tub
- Separate Shower
Laundry
- Laundry on upper level
- Dryer
- Washer
Home Security
Utilities
- Forced Air Heating and Cooling System
- Heating System Uses Gas
Additional Features
- Patio
- End Unit
Listing and Financial Details
- Homeowner Tax Exemptions
Community Details
Pet Policy
- Pets Allowed
Security
- Storm Screens
Ownership History
Purchase Details
Home Financials for this Owner
Home Financials are based on the most recent Mortgage that was taken out on this home.Purchase Details
Home Financials for this Owner
Home Financials are based on the most recent Mortgage that was taken out on this home.Purchase Details
Purchase Details
Purchase Details
Home Financials for this Owner
Home Financials are based on the most recent Mortgage that was taken out on this home.Similar Homes in Romeoville, IL
Home Values in the Area
Average Home Value in this Area
Purchase History
| Date | Type | Sale Price | Title Company |
|---|---|---|---|
| Warranty Deed | $184,000 | First American Title | |
| Special Warranty Deed | $130,000 | Attorneys Title Guaranty Fun | |
| Sheriffs Deed | -- | None Available | |
| Sheriffs Deed | $204,597 | None Available | |
| Warranty Deed | $272,500 | Ticor Title |
Mortgage History
| Date | Status | Loan Amount | Loan Type |
|---|---|---|---|
| Open | $147,200 | New Conventional | |
| Previous Owner | $126,000 | New Conventional | |
| Previous Owner | $127,645 | FHA | |
| Previous Owner | $259,606 | New Conventional | |
| Previous Owner | $258,832 | Purchase Money Mortgage |
Property History
| Date | Event | Price | Change | Sq Ft Price |
|---|---|---|---|---|
| 07/17/2025 07/17/25 | For Sale | $339,900 | 0.0% | $175 / Sq Ft |
| 10/21/2018 10/21/18 | Rented | $1,650 | 0.0% | -- |
| 10/06/2018 10/06/18 | Under Contract | -- | -- | -- |
| 09/07/2018 09/07/18 | For Rent | $1,650 | 0.0% | -- |
| 02/03/2017 02/03/17 | Sold | $184,000 | -2.6% | $95 / Sq Ft |
| 12/06/2016 12/06/16 | Pending | -- | -- | -- |
| 11/21/2016 11/21/16 | For Sale | $189,000 | -- | $97 / Sq Ft |
Tax History Compared to Growth
Tax History
| Year | Tax Paid | Tax Assessment Tax Assessment Total Assessment is a certain percentage of the fair market value that is determined by local assessors to be the total taxable value of land and additions on the property. | Land | Improvement |
|---|---|---|---|---|
| 2023 | $7,855 | $87,545 | $17,449 | $70,096 |
| 2022 | $6,862 | $78,926 | $15,731 | $63,195 |
| 2021 | $6,511 | $73,797 | $14,709 | $59,088 |
| 2020 | $6,327 | $71,370 | $14,225 | $57,145 |
| 2019 | $6,079 | $67,972 | $13,548 | $54,424 |
| 2018 | $5,875 | $65,057 | $12,967 | $52,090 |
| 2017 | $5,543 | $61,665 | $12,291 | $49,374 |
| 2016 | $5,351 | $59,000 | $12,000 | $47,000 |
| 2015 | $5,133 | $56,600 | $11,500 | $45,100 |
| 2014 | $5,133 | $56,600 | $11,500 | $45,100 |
| 2013 | $5,133 | $56,600 | $11,500 | $45,100 |
Agents Affiliated with this Home
-
Victor Zack

Seller's Agent in 2025
Victor Zack
ASAP Realty
(815) 260-9113
107 Total Sales
-
Nancy Gibson

Buyer's Agent in 2018
Nancy Gibson
Goggin Real Estate LLC
(815) 302-7900
51 Total Sales
-
Amy Kite

Seller's Agent in 2017
Amy Kite
Keller Williams Infinity
(224) 337-2788
1,133 Total Sales
-
Sherry Landa

Seller Co-Listing Agent in 2017
Sherry Landa
Keller Williams Infinity
(773) 558-3858
380 Total Sales
Map
Source: Midwest Real Estate Data (MRED)
MLS Number: MRD09392480
APN: 12-02-32-105-035
- w Birch Ln
- 690 Bancroft Ct
- 646 Aspen Dr
- 656 Sedge Meadow Ct
- 961 Ontario Dr
- 1290 W Normantown Rd
- 1292 W Normantown Rd
- 915 Brassfield Ave
- 1228 Le Moyne Ave
- 501 Le Moyne Ave
- 1217 Grand Blvd
- 20816 W Forsythia Ct
- 621 Superior Dr
- 13404 Tall Pines Ln
- 1043 San Mateo Dr
- 13460 S Magnolia Dr
- 702 Union Ave
- 440 Berkshire Ave
- 521 Montrose Dr
- 2116 Bodega Dr
