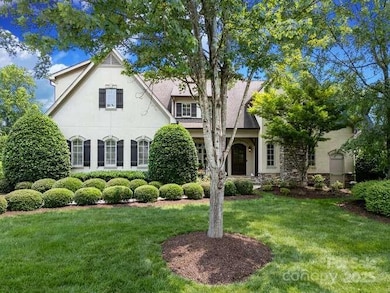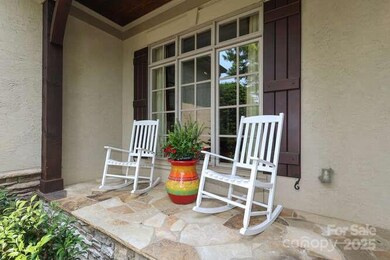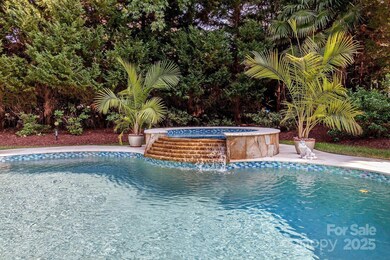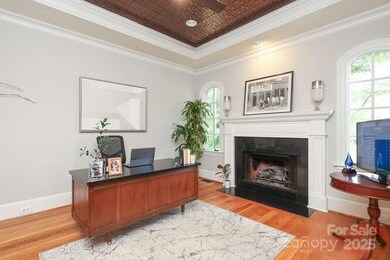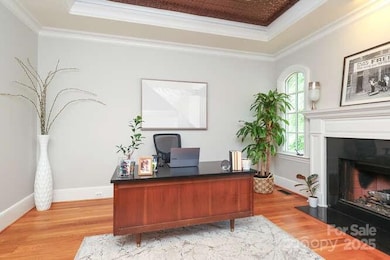
1103 Mapesbury Ln Waxhaw, NC 28173
Estimated payment $9,858/month
Highlights
- Private Lot
- Wooded Lot
- Wood Flooring
- Rea View Elementary School Rated A
- Transitional Architecture
- Mud Room
About This Home
This Stunning Custom 5 bedroom, 4 1/2 Bath home. 2 office spaces /Bonus room and Flex room with a resort for your backyard is ready for new memories to be made. Primary on Main. The kitchen is a chefs dream with an oversized island. New appliances include 2023 Sub Zero refrigerator with inside water dispenser. New commercial grade 30 gallon ice maker, dual wine fridge. New Microwave/Wall Oven.Updated Master Bathroom. New kitchen island. Saltwater pool surrounded by Huge Palm Trees and flowering greenery provides ultimate privacy.Travertine walkway to pool and covered terrace makes this backyard an entertaining dream. Second Master Guest bedroom along with 4 other spacious bedrooms on upper level, provides plenty of room for guest and family. The 18,000 Salt water pool/and spa both can be heated. New Leaf Guards /2022. Bedrooms are very spacious upstairs with Bonus room and Flex room on upper level.Home Warranty /Home Choice until January 2026. Showings start this Saturday 6/7/2025
Listing Agent
ProStead Realty Brokerage Email: kimberly@parratto.com License #277028 Listed on: 06/07/2025

Home Details
Home Type
- Single Family
Est. Annual Taxes
- $6,065
Year Built
- Built in 2005
Lot Details
- Back Yard Fenced
- Private Lot
- Irrigation
- Wooded Lot
- Property is zoned AG9
HOA Fees
- $76 Monthly HOA Fees
Parking
- 3 Car Attached Garage
- Driveway
Home Design
- Transitional Architecture
- Stone Siding
- Stucco
Interior Spaces
- 2-Story Property
- Central Vacuum
- Sound System
- Ceiling Fan
- Mud Room
- Family Room with Fireplace
- Keeping Room with Fireplace
- Crawl Space
- Home Security System
Kitchen
- Built-In Self-Cleaning Double Convection Oven
- Gas Cooktop
- <<microwave>>
- Dishwasher
- Wine Refrigerator
- Disposal
Flooring
- Wood
- Laminate
- Tile
Bedrooms and Bathrooms
- Garden Bath
Laundry
- Laundry Room
- Washer and Electric Dryer Hookup
Outdoor Features
- Covered patio or porch
Schools
- Rea View Elementary School
- Marvin Ridge Middle School
- Marvin Ridge High School
Utilities
- Forced Air Heating and Cooling System
- Cable TV Available
Listing and Financial Details
- Assessor Parcel Number 06-202-040
Community Details
Overview
- Braesael Association
- Built by Oxford Construction
- Kingsmead Subdivision
- Mandatory home owners association
Recreation
- Tennis Courts
- Community Playground
- Community Pool
- Trails
Map
Home Values in the Area
Average Home Value in this Area
Tax History
| Year | Tax Paid | Tax Assessment Tax Assessment Total Assessment is a certain percentage of the fair market value that is determined by local assessors to be the total taxable value of land and additions on the property. | Land | Improvement |
|---|---|---|---|---|
| 2024 | $6,065 | $966,100 | $182,500 | $783,600 |
| 2023 | $6,043 | $966,100 | $182,500 | $783,600 |
| 2022 | $6,043 | $966,100 | $182,500 | $783,600 |
| 2021 | $6,029 | $966,100 | $182,500 | $783,600 |
| 2020 | $6,638 | $862,000 | $105,000 | $757,000 |
| 2019 | $6,606 | $862,000 | $105,000 | $757,000 |
| 2018 | $6,606 | $862,000 | $105,000 | $757,000 |
| 2017 | $6,985 | $862,000 | $105,000 | $757,000 |
| 2016 | $6,860 | $862,000 | $105,000 | $757,000 |
| 2015 | $6,937 | $862,000 | $105,000 | $757,000 |
| 2014 | $5,950 | $866,020 | $116,000 | $750,020 |
Property History
| Date | Event | Price | Change | Sq Ft Price |
|---|---|---|---|---|
| 06/07/2025 06/07/25 | For Sale | $1,675,000 | -- | $324 / Sq Ft |
Purchase History
| Date | Type | Sale Price | Title Company |
|---|---|---|---|
| Warranty Deed | $875,000 | None Available |
Mortgage History
| Date | Status | Loan Amount | Loan Type |
|---|---|---|---|
| Open | $100,000 | New Conventional | |
| Open | $737,700 | New Conventional | |
| Closed | $700,000 | Fannie Mae Freddie Mac |
Similar Homes in Waxhaw, NC
Source: Canopy MLS (Canopy Realtor® Association)
MLS Number: 4266056
APN: 06-202-040
- 9104 Kingsmead Ln
- 8403 Sars Field Ct
- 1214 Foxfield Rd
- 9261 Marvin School Rd
- 1201 Beckford Glen Dr
- 1005 Grand Oak Dr
- 8433 Cheverny Dr
- 909 Staghorn Ln
- 1445 Cherry Laurel Dr
- 8803 Sweetwater Place
- 1504 Alydar Ct
- 9000 Whirlaway Ln
- 1501 Alydar Ct
- 9021 Unbridle Ln
- 512 Appomatox Dr
- 101 Stonehurst Ln
- 552 Wyndham Ln
- 1206 Grand Oak Dr
- 901 Deercross Ln
- 5013 Autumn Blossom Ln
- 1202 Coachman Dr
- 605 Queenswater Ln
- 5009 Groves Edge Ln
- 120 Heathbrook Ln
- 156 Heathbrook Ln
- 8718 Wintersweet Ln
- 10310 Blakeney Preserve Dr Unit 10D
- 9043 McAlwaine Preserve Ave
- 6210 Cruden Bay Way
- 1025 Spyglass Ln
- 10480 Alexander Martin Ave
- 9909 Woodland Watch Ct
- 9613 Woburn Rd
- 17225 Commons Crossing Dr
- 8620 Grey Squirrel Ct
- 8220 Brisbin Dr
- 17237 Baldwin Hall Dr
- 17307 Brightstone Ct
- 2805 Julian Glen Cir
- 14022 Eldon Dr

