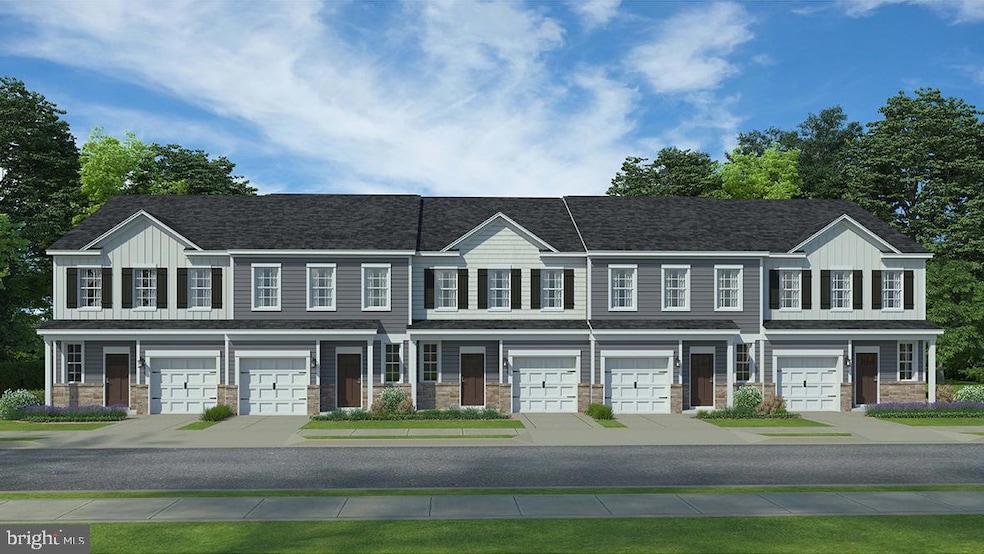
1103 Meadowlark Dr Fogelsville, PA 18051
Upper Macungie Township NeighborhoodHighlights
- New Construction
- Traditional Architecture
- Living Room
- Fogelsville Elementary School Rated A
- Stainless Steel Appliances
- Luxury Vinyl Plank Tile Flooring
About This Home
As of June 2025Welcome to 1103 Drive (Charleston floor plan) in Upper Macungie in the highly rated Parkland School District! Highlights of the main level include open concept living with upgraded cabinetry, quartz countertops and luxury upgraded flooring. On the third floor you will find a primary bedroom with suite full bathroom, two additional bedrooms and another full bath, plus the conveniently placed laundry room. The first/entry floor comes complete with a finished recreation room! This home comes with a 1 car garage with lots of storage space. Wrenfield is minutes from shopping centers, and commuter routes 100,78,309 and 22. This beautiful Regen floor plan offers lots of open space! See sales representative for details.
Last Agent to Sell the Property
D.R. Horton Realty of Pennsylvania Listed on: 02/05/2025

Townhouse Details
Home Type
- Townhome
Lot Details
- Property is in excellent condition
HOA Fees
- $175 Monthly HOA Fees
Parking
- Driveway
Home Design
- New Construction
- Traditional Architecture
- Pitched Roof
- Stone Siding
- Vinyl Siding
- Concrete Perimeter Foundation
Interior Spaces
- Property has 2 Levels
- Living Room
- Dining Room
- Basement
Kitchen
- Microwave
- Dishwasher
- Stainless Steel Appliances
- Disposal
Flooring
- Carpet
- Luxury Vinyl Plank Tile
Bedrooms and Bathrooms
- 3 Bedrooms
Utilities
- Central Heating and Cooling System
- Cooling System Utilizes Natural Gas
- Vented Exhaust Fan
- Electric Water Heater
Community Details
- Built by D.R. Horton
- Fogelsville Subdivision, Charleston Floorplan
Similar Homes in Fogelsville, PA
Home Values in the Area
Average Home Value in this Area
Property History
| Date | Event | Price | Change | Sq Ft Price |
|---|---|---|---|---|
| 06/15/2025 06/15/25 | Sold | $460,120 | -3.0% | $169 / Sq Ft |
| 03/07/2025 03/07/25 | Pending | -- | -- | -- |
| 02/13/2025 02/13/25 | Price Changed | $474,120 | -2.1% | $175 / Sq Ft |
| 02/05/2025 02/05/25 | For Sale | $484,120 | -- | $178 / Sq Ft |
Tax History Compared to Growth
Agents Affiliated with this Home
-
Gaitree Conley
G
Seller's Agent in 2025
Gaitree Conley
D.R. Horton Realty of Pennsylvania
(484) 300-3114
8 in this area
8 Total Sales
-
Srini Gattu
S
Buyer's Agent in 2025
Srini Gattu
Homestarr Realty
(267) 574-2121
1 in this area
5 Total Sales
Map
Source: Bright MLS
MLS Number: PALH2011070
- 1121 Meadowlark Dr
- 1119 Meadowlark Dr
- 1117 Meadowlark Dr
- 1115 Meadowlark Dr
- 1123 Meadowlark Dr
- 1129 Meadowlark Dr Unit 23
- 1133 Meadowlark Dr
- 1125 Meadowlark Dr
- 1127 Meadowlark Dr
- 1131 Meadowlark Dr
- 1129 Meadowlark Dr
- 1128 Meadowlark Dr
- 1132 Meadowlark Dr
- 1130 Meadowlark Dr
- 1077 Meadowlark Dr
- 1081 Meadowlark Dr
- 1083 Meadowlark Dr
- 1022 Watson Ct
- 7818 Main St
- 7824 Main St






