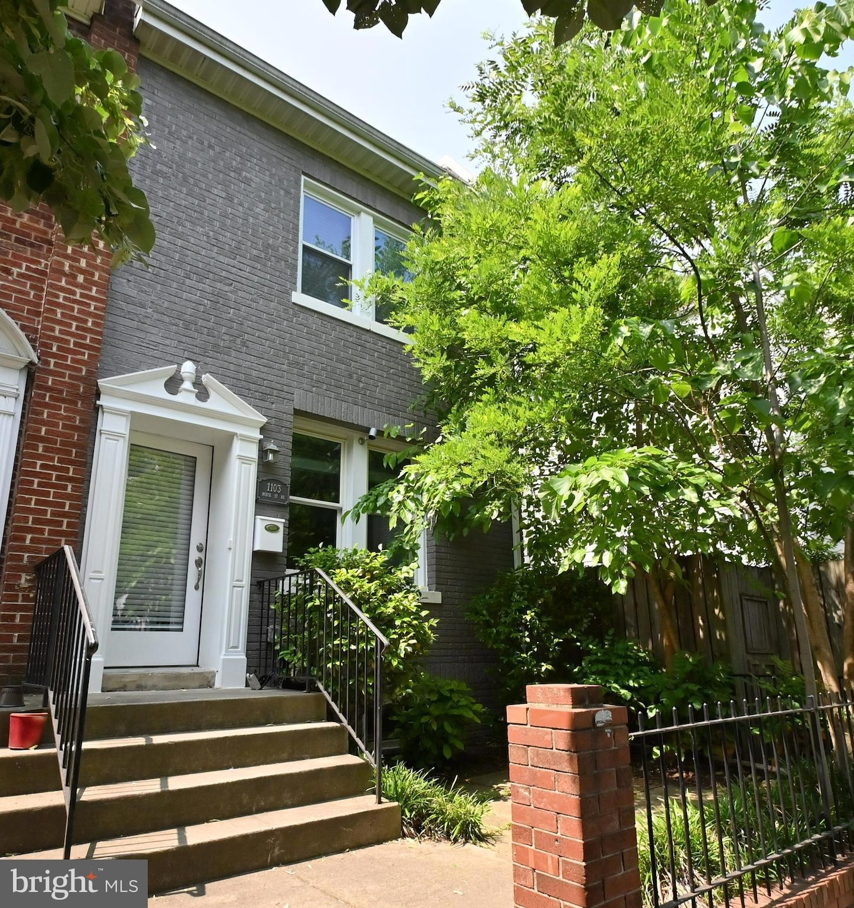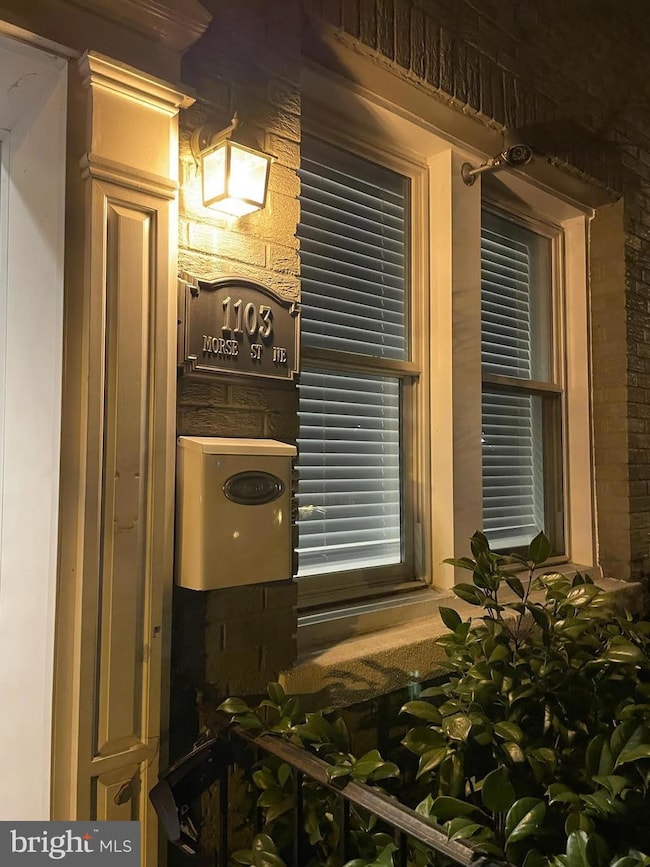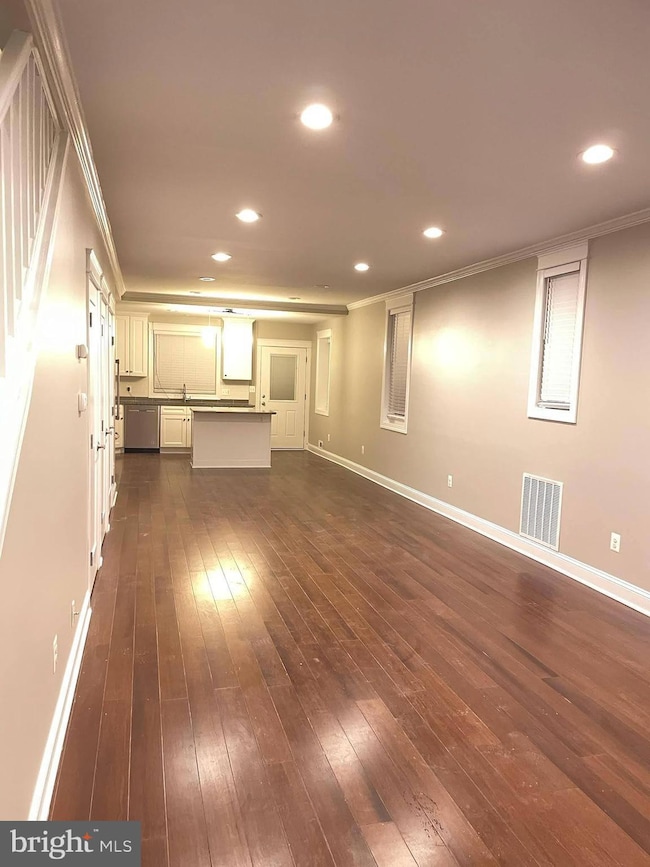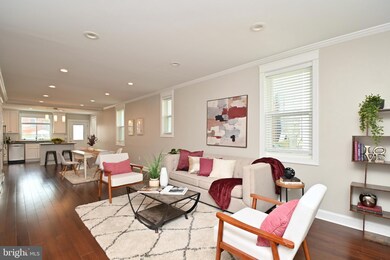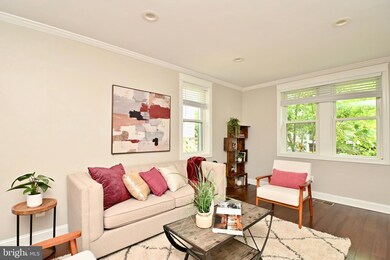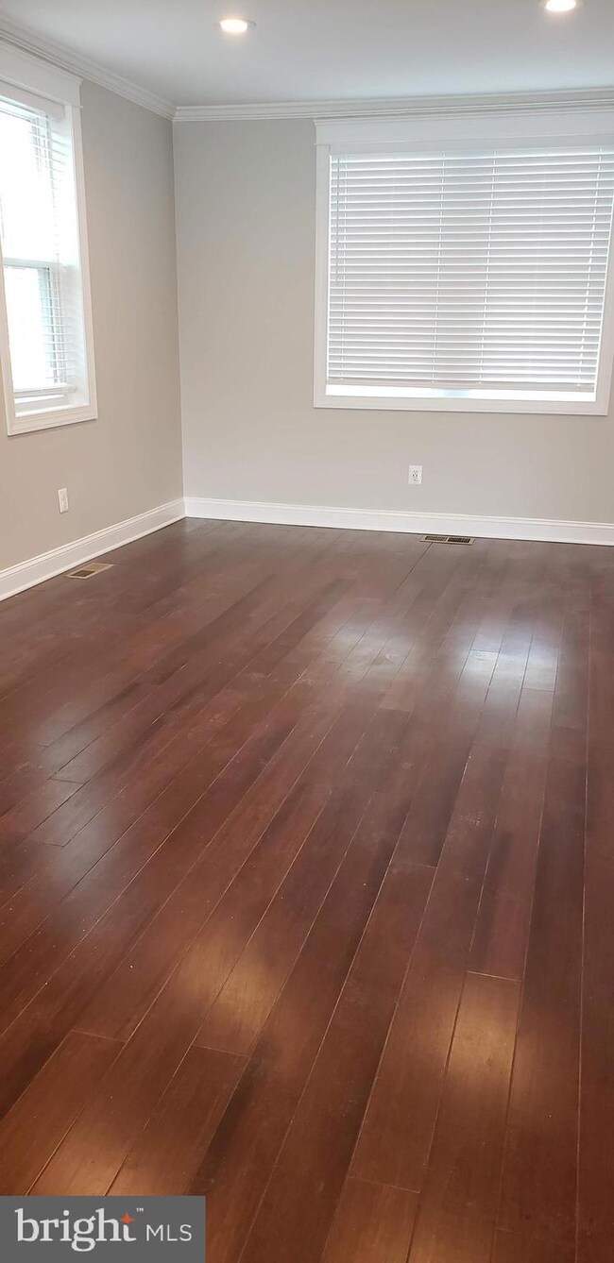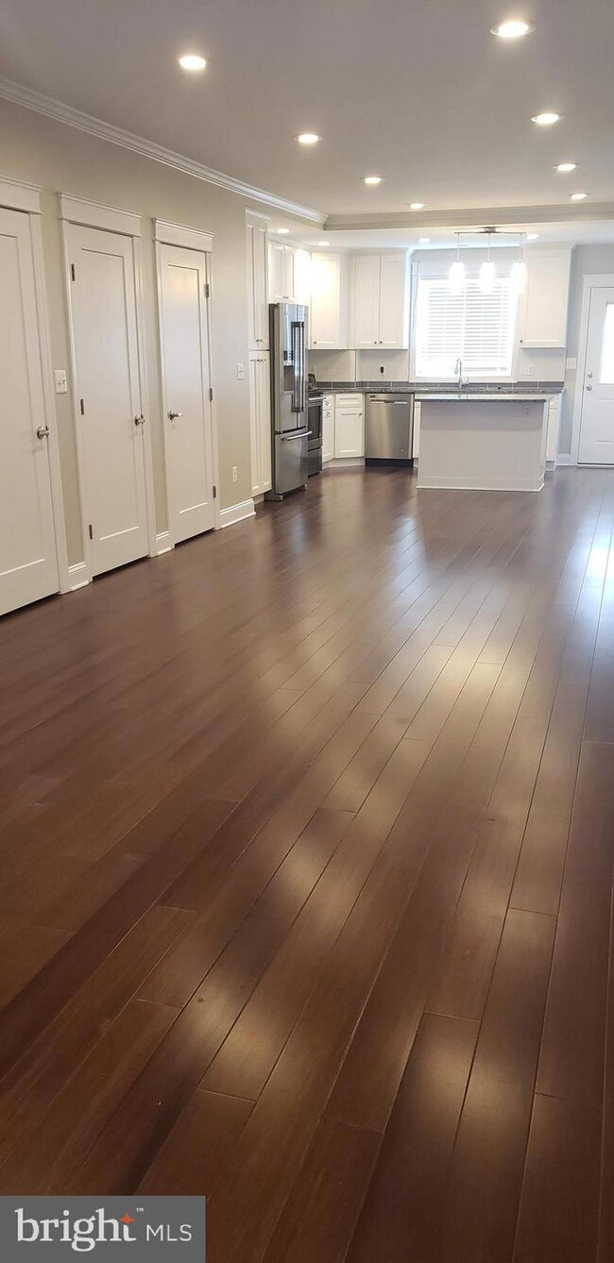1103 Morse St NE Washington, DC 20002
Trinidad NeighborhoodHighlights
- City View
- Deck
- Engineered Wood Flooring
- Open Floorplan
- Traditional Architecture
- 4-minute walk to Joseph H. Cole Recreation Center
About This Home
Fantastic opportunity to rent a 3-level, fully remodeled end-unit townhome close to the H Street corridor and Union Market with abundant shopping and dining options. Main level offers an open kitchen with lots of cabinets, center island, modern light fixtures, wood floors, a large living/dining room and a half bath along with the washer/dryer; a beautiful deck right off the kitchen is perfect for spending time outside enjoying your favorite beverage; the upper level features three good size bedrooms with deep closets, one with en-suite bath, and additional full bath in the hallway; the lower level has an inviting family room with a full bath and access to the fenced backyard; restaurants, shopping, bike trails, and transportation are very close by.
Listing Agent
(571) 332-4207 gerdagrealtor@gmail.com CENTURY 21 New Millennium License #0225067958 Listed on: 11/18/2025

Townhouse Details
Home Type
- Townhome
Est. Annual Taxes
- $7,292
Year Built
- Built in 1910
Lot Details
- 1,205 Sq Ft Lot
- Privacy Fence
- Property is in excellent condition
Parking
- On-Street Parking
Home Design
- Traditional Architecture
- Brick Exterior Construction
- Brick Foundation
Interior Spaces
- Property has 3 Levels
- Open Floorplan
- Recessed Lighting
- Window Treatments
- Combination Dining and Living Room
- Engineered Wood Flooring
- City Views
Kitchen
- Stove
- Built-In Microwave
- Ice Maker
- Dishwasher
- Kitchen Island
- Upgraded Countertops
- Disposal
Bedrooms and Bathrooms
- 3 Bedrooms
Laundry
- Laundry on main level
- Stacked Washer and Dryer
Finished Basement
- Walk-Out Basement
- Rear Basement Entry
- Basement Windows
Outdoor Features
- Deck
Utilities
- Forced Air Heating and Cooling System
- Electric Water Heater
Listing and Financial Details
- Residential Lease
- Security Deposit $4,200
- Tenant pays for cable TV, electricity, frozen waterpipe damage, lawn/tree/shrub care, light bulbs/filters/fuses/alarm care, internet
- No Smoking Allowed
- 12-Month Lease Term
- Available 11/18/25
- Assessor Parcel Number 4070//0166
Community Details
Overview
- No Home Owners Association
- Trinidad Subdivision
Pet Policy
- Limit on the number of pets
- Pet Size Limit
Map
Source: Bright MLS
MLS Number: DCDC2232258
APN: 4070-0166
- 1121 Morse St NE Unit 1
- 1121 Morse St NE
- 1121 Morse St NE Unit 3
- 1121 Morse St NE Unit 2
- 1125 Morse St NE Unit 3
- 1213 W Virginia Ave NE
- 1023 Florida Ave NE
- 1114 Florida Ave NE
- 1014 10th St NE Unit 1
- 1118 Neal St NE Unit 1
- 1019 10th St NE
- 1124 Florida Ave NE Unit 104
- 1124 Florida Ave NE Unit 303
- 1124 Florida Ave NE Unit 406
- 1124 Florida Ave NE Unit 210
- 1004 K St NE
- 833 L St NE
- 1129 8th St NE
- 1121 8th St NE
- 1119 Oates St NE
- 1125 W Virginia Ave NE
- 1133 Morse St NE
- 1014 10th St NE Unit 1
- 1167 Morse St NE Unit 1
- 1153 Neal St NE Unit 2
- 1182 Morse St NE
- 1202 Florida Ave NE
- 1126 8th St NE Unit Basement apartment
- 1219 K St NE
- 1219 K St NE Unit 203
- 1219 K St NE Unit 202
- 1219 K St NE Unit 209
- 919 12th St NE Unit 201
- 1107 Penn St NE Unit 1
- 1405 Montello Ave NE
- 833 11th St NE
- 1115 Penn St NE
- 1115 Penn St NE
- 1411 Montello Ave NE
- 631 Florida Ave NE Unit B
