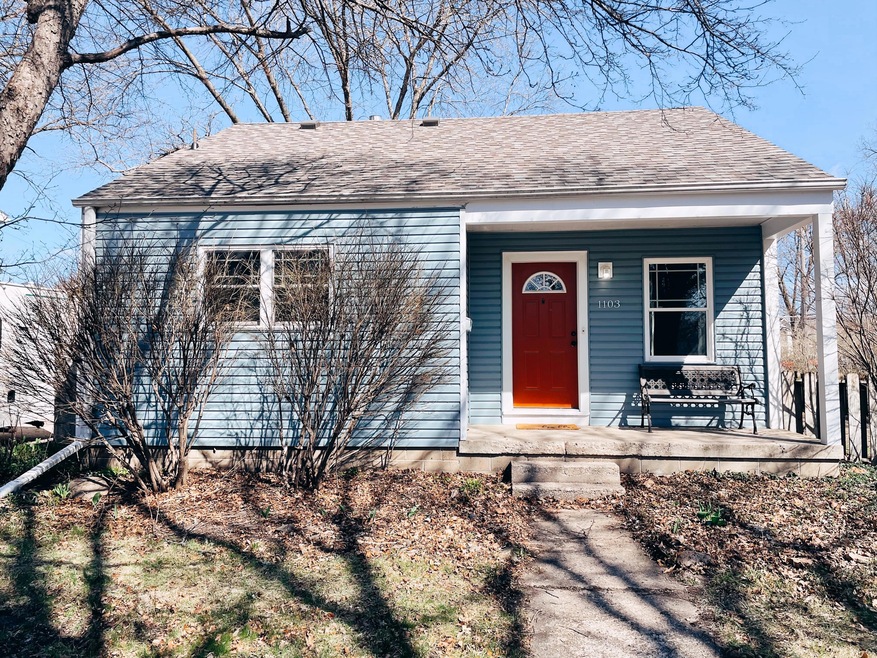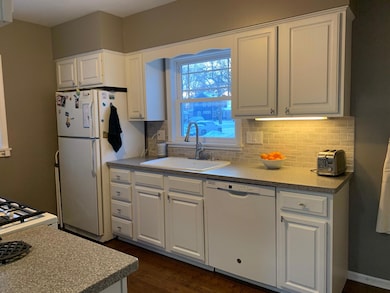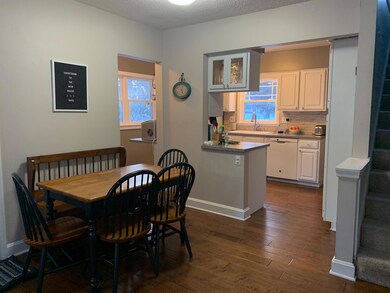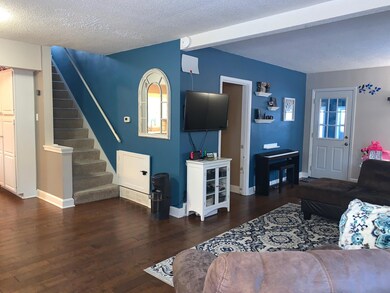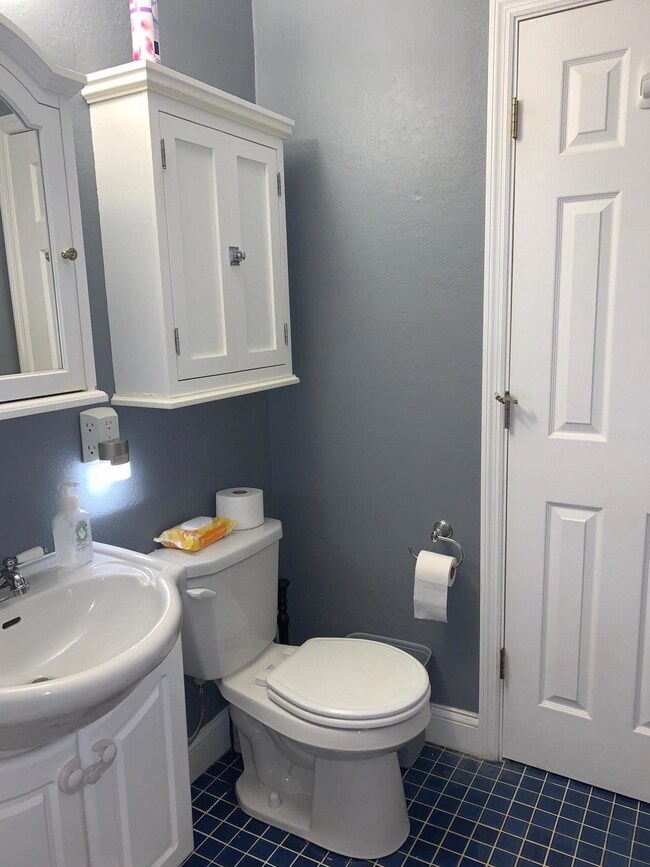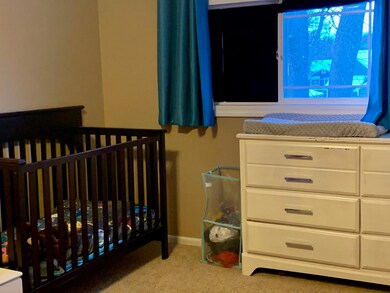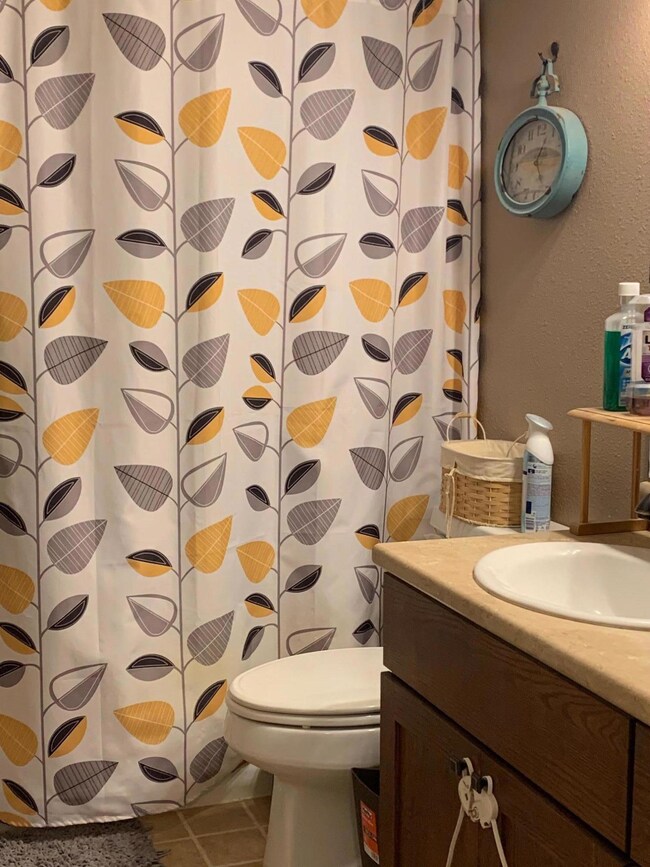1103 N 2nd St Ames, IA 50010
Oak-Riverside NeighborhoodEstimated Value: $213,000 - $285,000
3
Beds
2
Baths
1,360
Sq Ft
$173/Sq Ft
Est. Value
Highlights
- Deck
- Engineered Wood Flooring
- 1 Car Detached Garage
- Ames High School Rated A-
- Main Floor Bedroom
- Enclosed Patio or Porch
About This Home
As of April 2021Cute bungalow style home with 3BR, 2baths. Updated kitchen, baths and new handscraped hardwood floors on main level. Enjoy a main floor bedroom with direct access to the sunporch. Centrally located.
Home Details
Home Type
- Single Family
Est. Annual Taxes
- $2,638
Year Built
- Built in 1938
Lot Details
- 7,200 Sq Ft Lot
Parking
- 1 Car Detached Garage
Home Design
- Block Foundation
- Vinyl Construction Material
Interior Spaces
- 1,360 Sq Ft Home
- 1.5-Story Property
- Window Treatments
Kitchen
- Range
- Microwave
- Dishwasher
Flooring
- Engineered Wood
- Carpet
- Tile
Bedrooms and Bathrooms
- 3 Bedrooms
- Main Floor Bedroom
- 2 Full Bathrooms
Laundry
- Dryer
- Washer
Basement
- Basement Fills Entire Space Under The House
- Sump Pump
Outdoor Features
- Deck
- Enclosed Patio or Porch
Utilities
- Forced Air Heating and Cooling System
- Heating System Uses Natural Gas
- Gas Water Heater
Listing and Financial Details
- Assessor Parcel Number 09-03-455-090
Ownership History
Date
Name
Owned For
Owner Type
Purchase Details
Listed on
Mar 31, 2021
Closed on
Mar 31, 2021
Sold by
Slinker Ronald P and Slinker Whitney B
Bought by
Walls Brandon
List Price
$185,000
Sold Price
$185,000
Current Estimated Value
Home Financials for this Owner
Home Financials are based on the most recent Mortgage that was taken out on this home.
Estimated Appreciation
$49,871
Avg. Annual Appreciation
5.41%
Original Mortgage
$175,750
Outstanding Balance
$157,813
Interest Rate
2.8%
Mortgage Type
New Conventional
Estimated Equity
$77,058
Purchase Details
Closed on
May 31, 2013
Sold by
Wulfekuhle Brian and Wulfekuhle Bryan
Bought by
Slinker Ronald P and Slinker Whitney B
Home Financials for this Owner
Home Financials are based on the most recent Mortgage that was taken out on this home.
Original Mortgage
$116,000
Interest Rate
3.38%
Mortgage Type
New Conventional
Purchase Details
Closed on
Feb 25, 2009
Sold by
Wulfekuhle Brian and Wulfekuhle Allison
Bought by
Wulfekuhle Brian and Wulfekuhle Allison
Purchase Details
Closed on
Jul 27, 2006
Sold by
Smith Shelley
Bought by
Wulfekuhle Brian and Cade Allison
Home Financials for this Owner
Home Financials are based on the most recent Mortgage that was taken out on this home.
Original Mortgage
$100,400
Interest Rate
6.83%
Mortgage Type
New Conventional
Create a Home Valuation Report for This Property
The Home Valuation Report is an in-depth analysis detailing your home's value as well as a comparison with similar homes in the area
Home Values in the Area
Average Home Value in this Area
Purchase History
| Date | Buyer | Sale Price | Title Company |
|---|---|---|---|
| Walls Brandon | $185,000 | None Available | |
| Slinker Ronald P | $145,000 | None Available | |
| Wulfekuhle Brian | -- | None Available | |
| Wulfekuhle Brian | $125,500 | None Available |
Source: Public Records
Mortgage History
| Date | Status | Borrower | Loan Amount |
|---|---|---|---|
| Open | Walls Brandon | $175,750 | |
| Previous Owner | Slinker Ronald P | $116,000 | |
| Previous Owner | Wulfekuhle Brian | $100,400 |
Source: Public Records
Property History
| Date | Event | Price | List to Sale | Price per Sq Ft |
|---|---|---|---|---|
| 04/01/2021 04/01/21 | Sold | $185,000 | 0.0% | $136 / Sq Ft |
| 03/31/2021 03/31/21 | Pending | -- | -- | -- |
| 03/31/2021 03/31/21 | For Sale | $185,000 | -- | $136 / Sq Ft |
Source: Central Iowa Board of REALTORS®
Tax History Compared to Growth
Tax History
| Year | Tax Paid | Tax Assessment Tax Assessment Total Assessment is a certain percentage of the fair market value that is determined by local assessors to be the total taxable value of land and additions on the property. | Land | Improvement |
|---|---|---|---|---|
| 2025 | $2,638 | $204,200 | $46,800 | $157,400 |
| 2024 | $2,580 | $192,100 | $41,800 | $150,300 |
| 2023 | $2,660 | $192,100 | $41,800 | $150,300 |
| 2022 | $2,626 | $167,000 | $41,800 | $125,200 |
| 2021 | $2,894 | $167,000 | $41,800 | $125,200 |
| 2020 | $2,852 | $164,500 | $41,100 | $123,400 |
| 2019 | $2,852 | $164,500 | $41,100 | $123,400 |
| 2018 | $2,874 | $164,500 | $41,100 | $123,400 |
| 2017 | $2,874 | $164,500 | $41,100 | $123,400 |
| 2016 | $2,610 | $148,200 | $35,100 | $113,100 |
| 2015 | $2,610 | $148,200 | $35,100 | $113,100 |
| 2014 | $2,536 | $141,200 | $33,500 | $107,700 |
Source: Public Records
Map
Source: Central Iowa Board of REALTORS®
MLS Number: 57176
APN: 09-03-455-090
Nearby Homes
- 1101 Lincoln Way
- 317 N Russell Ave
- 712 Ridgewood Ave
- 607 6th St
- 811 Grand Ave
- 911 Ridgewood Ave
- 1132 Northwestern Ave
- 1003 Clark Ave
- 700 Kellogg Ave
- 1214 Northwestern Ave
- 1104 Wilson Ave
- 312 10th St
- 622 13th St
- 1202 Burnett Ave
- 211 E 7th St
- 1516 Ridgewood Ave
- 121 Cherry Ave
- 1804 Wilson Ave
- 3610 University Blvd
- 2010 Indiangrass Ct
