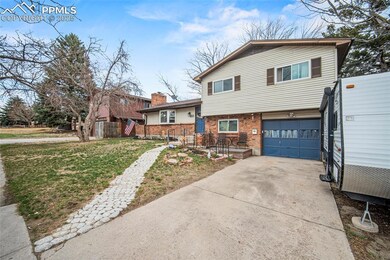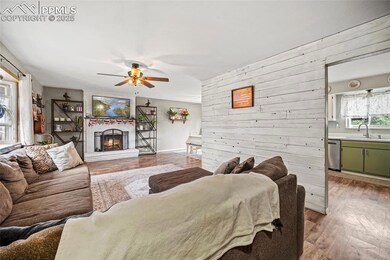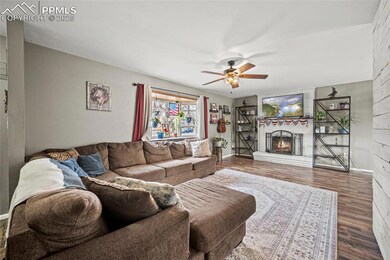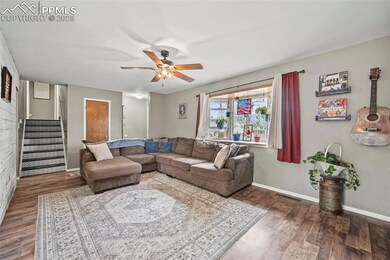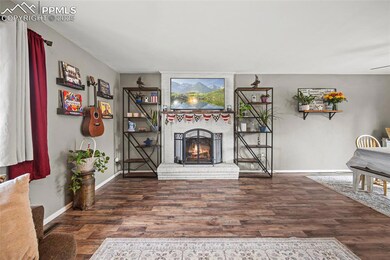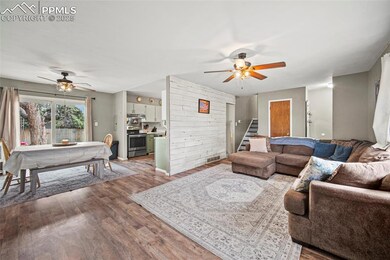
1103 N Chelton Rd Colorado Springs, CO 80909
Austin Estates NeighborhoodHighlights
- Property is near a park
- Luxury Vinyl Tile Flooring
- Ceiling Fan
- 1 Car Attached Garage
- Forced Air Heating and Cooling System
- 4-minute walk to Twain Park
About This Home
As of May 2025Welcome to your ideal home, where space, comfort, and convenience come together in perfect harmony. Located in the sought-after Austin Estates neighborhood, this spacious 5-bedroom, 2-bathroom home is just minutes from shopping, dining, and all the best Colorado Springs has to offer. The thoughtfully designed layout spans four levels, offering ample room for relaxation, entertaining, or enjoying quiet retreats. The main level features a seamless flow from the kitchen to the dining area and out to the back patio, ideal for hosting gatherings or enjoying peaceful outdoor evenings. The upper level includes three spacious bedrooms, including the primary, all connected to a conveniently located full bath. The lower level offers a cozy bedroom, bathroom, and laundry area, while the basement provides a flexible space currently used as a bedroom with a fireplace, plus an additional non-conforming bedroom perfect for guests or a private office. With plenty of room to accommodate your family and the potential to customize the space to fit your needs, this home offers endless possibilities. Don't miss your chance to make this your forever home in one of Colorado Springs’ most desirable neighborhoods. Schedule a showing today and start envisioning your future here!
Last Agent to Sell the Property
Exp Realty LLC Brokerage Phone: 888-440-2724 Listed on: 04/02/2025

Home Details
Home Type
- Single Family
Est. Annual Taxes
- $1,287
Year Built
- Built in 1964
Lot Details
- 7,039 Sq Ft Lot
- Back Yard Fenced
- Level Lot
Parking
- 1 Car Attached Garage
- Driveway
Home Design
- Brick Exterior Construction
- Shingle Roof
- Aluminum Siding
Interior Spaces
- 2,123 Sq Ft Home
- 4-Story Property
- Ceiling Fan
Kitchen
- Oven
- Microwave
- Dishwasher
- Disposal
Flooring
- Carpet
- Luxury Vinyl Tile
Bedrooms and Bathrooms
- 5 Bedrooms
Laundry
- Laundry on lower level
- Dryer
- Washer
Basement
- Walk-Out Basement
- Basement Fills Entire Space Under The House
Location
- Property is near a park
- Property is near public transit
- Property near a hospital
- Property is near schools
- Property is near shops
Utilities
- Forced Air Heating and Cooling System
- 220 Volts in Kitchen
Ownership History
Purchase Details
Home Financials for this Owner
Home Financials are based on the most recent Mortgage that was taken out on this home.Purchase Details
Home Financials for this Owner
Home Financials are based on the most recent Mortgage that was taken out on this home.Purchase Details
Home Financials for this Owner
Home Financials are based on the most recent Mortgage that was taken out on this home.Purchase Details
Home Financials for this Owner
Home Financials are based on the most recent Mortgage that was taken out on this home.Purchase Details
Similar Homes in Colorado Springs, CO
Home Values in the Area
Average Home Value in this Area
Purchase History
| Date | Type | Sale Price | Title Company |
|---|---|---|---|
| Warranty Deed | $380,000 | First American Title | |
| Warranty Deed | $335,000 | Wfg National Title | |
| Interfamily Deed Transfer | -- | -- | |
| Warranty Deed | $94,900 | -- | |
| Quit Claim Deed | -- | -- |
Mortgage History
| Date | Status | Loan Amount | Loan Type |
|---|---|---|---|
| Open | $373,117 | FHA | |
| Previous Owner | $328,995 | FHA | |
| Previous Owner | $328,932 | FHA | |
| Previous Owner | $225,000 | VA | |
| Previous Owner | $158,600 | VA | |
| Previous Owner | $166,250 | Fannie Mae Freddie Mac | |
| Previous Owner | $152,500 | Unknown | |
| Previous Owner | $95,989 | VA | |
| Previous Owner | $94,900 | VA |
Property History
| Date | Event | Price | Change | Sq Ft Price |
|---|---|---|---|---|
| 05/16/2025 05/16/25 | Sold | $380,000 | -1.3% | $179 / Sq Ft |
| 04/16/2025 04/16/25 | Off Market | $385,000 | -- | -- |
| 04/14/2025 04/14/25 | Price Changed | $385,000 | -2.5% | $181 / Sq Ft |
| 04/02/2025 04/02/25 | For Sale | $395,000 | -- | $186 / Sq Ft |
Tax History Compared to Growth
Tax History
| Year | Tax Paid | Tax Assessment Tax Assessment Total Assessment is a certain percentage of the fair market value that is determined by local assessors to be the total taxable value of land and additions on the property. | Land | Improvement |
|---|---|---|---|---|
| 2024 | $1,174 | $27,560 | $3,840 | $23,720 |
| 2022 | $1,031 | $18,420 | $2,780 | $15,640 |
| 2021 | $1,118 | $18,950 | $2,860 | $16,090 |
| 2020 | $1,085 | $15,980 | $2,500 | $13,480 |
| 2019 | $1,079 | $15,980 | $2,500 | $13,480 |
| 2018 | $936 | $12,760 | $1,870 | $10,890 |
| 2017 | $887 | $12,760 | $1,870 | $10,890 |
| 2016 | $707 | $12,190 | $1,830 | $10,360 |
| 2015 | $704 | $12,190 | $1,830 | $10,360 |
| 2014 | $673 | $11,180 | $1,830 | $9,350 |
Agents Affiliated with this Home
-
Marisa Lindsay
M
Seller's Agent in 2025
Marisa Lindsay
Exp Realty LLC
(719) 337-7984
2 in this area
349 Total Sales
-
Brian Schaefer

Seller Co-Listing Agent in 2025
Brian Schaefer
Exp Realty LLC
(719) 487-5783
3 in this area
62 Total Sales
-
Mary Morales
M
Buyer's Agent in 2025
Mary Morales
Venterra Real Estate LLC
(575) 649-1713
1 in this area
17 Total Sales
Map
Source: Pikes Peak REALTOR® Services
MLS Number: 6540562
APN: 64101-22-007
- 1016 N Chelton Rd
- 1214 Bowser Dr
- 930 Bowser Dr
- 1207 Kingsley Dr
- 1317 Wynkoop Dr
- 3547 E Uintah St Unit 3607
- 921 Holmes Dr
- 1227 Holmes Dr
- 838 Kingsley Dr
- 806 N Chelton Rd
- 803 Kingsley Dr
- 1422 N Chelton Rd
- 3118 E San Miguel St
- 1421 Querida Dr
- 718 Holmes Dr
- 1401 Bates Dr
- 1361 Edith Ln
- 1511 N Chelton Rd
- 1426 Baylor Dr
- 2744 Ron Ct

