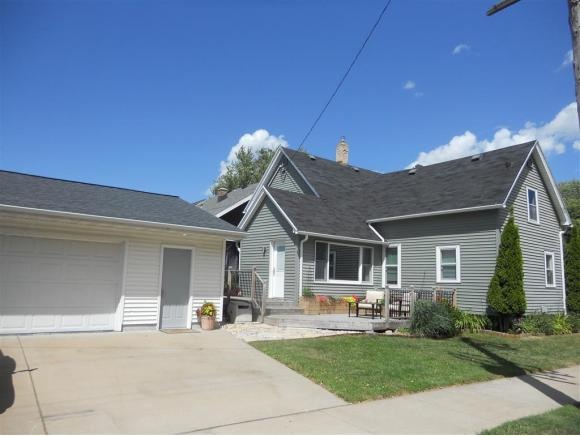
1103 N Durkee St Appleton, WI 54911
Historic Central Neighborhood NeighborhoodHighlights
- 2 Car Detached Garage
- Appleton North High School Rated A-
- Forced Air Heating and Cooling System
About This Home
As of June 2022WOW! Check out this completely updated home. Soooo many updates. Amazing eat-in kitchen w/ stainless appliances and ample cupboards. Finished 4 season room w/ soaring ceilings. Tiled bathroom w/ body spray shower. Newer A/C & Furnace. Multiple decks for outdoor enjoyment. New carpeting and paint throughout. Garage is fully insulated w/ speakers, air and more! Pre-Inspected home! Schedule Quick!!
Last Agent to Sell the Property
Expert Real Estate Partners, LLC License #90-54729 Listed on: 07/30/2015

Last Buyer's Agent
Barbara Van Eperen
Score Realty Group, LLC License #94-76262
Home Details
Home Type
- Single Family
Est. Annual Taxes
- $1,970
Lot Details
- 4,992 Sq Ft Lot
Home Design
- Stone Foundation
- Vinyl Siding
Interior Spaces
- 1.5-Story Property
- Finished Basement
- Basement Fills Entire Space Under The House
Kitchen
- Oven or Range
- Microwave
Bedrooms and Bathrooms
- 4 Bedrooms
- 1 Full Bathroom
Laundry
- Dryer
- Washer
Parking
- 2 Car Detached Garage
- Garage Door Opener
- Driveway
Schools
- Columbus Elementary School
- Roosevelt Middle School
- Appleton North High School
Utilities
- Forced Air Heating and Cooling System
- Heating System Uses Natural Gas
Ownership History
Purchase Details
Home Financials for this Owner
Home Financials are based on the most recent Mortgage that was taken out on this home.Purchase Details
Similar Homes in Appleton, WI
Home Values in the Area
Average Home Value in this Area
Purchase History
| Date | Type | Sale Price | Title Company |
|---|---|---|---|
| Warranty Deed | $210,000 | New Title Company Name | |
| Quit Claim Deed | $96,300 | -- |
Mortgage History
| Date | Status | Loan Amount | Loan Type |
|---|---|---|---|
| Open | $168,000 | New Conventional |
Property History
| Date | Event | Price | Change | Sq Ft Price |
|---|---|---|---|---|
| 06/24/2022 06/24/22 | Sold | $210,000 | +5.1% | $128 / Sq Ft |
| 06/22/2022 06/22/22 | Pending | -- | -- | -- |
| 05/11/2022 05/11/22 | For Sale | $199,900 | +63.9% | $122 / Sq Ft |
| 09/26/2015 09/26/15 | Sold | $122,000 | 0.0% | $75 / Sq Ft |
| 08/31/2015 08/31/15 | Pending | -- | -- | -- |
| 07/30/2015 07/30/15 | For Sale | $122,000 | -- | $75 / Sq Ft |
Tax History Compared to Growth
Tax History
| Year | Tax Paid | Tax Assessment Tax Assessment Total Assessment is a certain percentage of the fair market value that is determined by local assessors to be the total taxable value of land and additions on the property. | Land | Improvement |
|---|---|---|---|---|
| 2023 | $3,101 | $207,900 | $18,700 | $189,200 |
| 2022 | $2,773 | $138,600 | $15,700 | $122,900 |
| 2021 | $2,641 | $138,600 | $15,700 | $122,900 |
| 2020 | $2,649 | $138,600 | $15,700 | $122,900 |
| 2019 | $2,561 | $138,600 | $15,700 | $122,900 |
| 2018 | $2,538 | $120,000 | $14,200 | $105,800 |
| 2017 | $2,532 | $120,000 | $14,200 | $105,800 |
| 2016 | $2,485 | $120,000 | $14,200 | $105,800 |
| 2015 | $1,990 | $96,000 | $14,200 | $81,800 |
| 2014 | $1,970 | $96,000 | $14,200 | $81,800 |
| 2013 | $1,977 | $96,000 | $13,600 | $82,400 |
Agents Affiliated with this Home
-
Parker DeWitt

Seller's Agent in 2022
Parker DeWitt
DeWitt Londre LLC
(920) 224-5620
1 in this area
91 Total Sales
-
Heather Gossen

Buyer's Agent in 2022
Heather Gossen
Berkshire Hathaway HS Fox Cities Realty
(920) 915-9224
2 in this area
164 Total Sales
-
Duane Murphy

Seller's Agent in 2015
Duane Murphy
Expert Real Estate Partners, LLC
(920) 810-7234
105 Total Sales
-
B
Buyer's Agent in 2015
Barbara Van Eperen
Score Realty Group, LLC
Map
Source: REALTORS® Association of Northeast Wisconsin
MLS Number: 50126819
APN: 31-6-0465-00
- 215 E Spring St
- 231 E Winnebago St
- 518 E Summer St
- 314 E Randall St
- 308 E Pacific St
- 206 W Winnebago St
- 1325 N Oneida St
- 1209 N Lawe St
- 1108 N Division St
- 902 N Harriman St
- 1223 N Harriman St
- 1612 N Harriman St
- 501 E Alice St
- 1312 N Viola St
- 1508 N Erb St
- 326 W Parkway Blvd
- 513 E Glendale Ave
- 1020 E Randall Ave
- 211 W College Ave
- 209 N Rankin St
