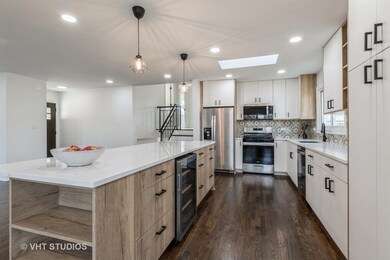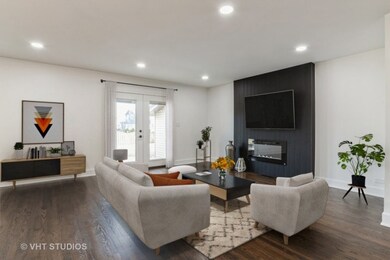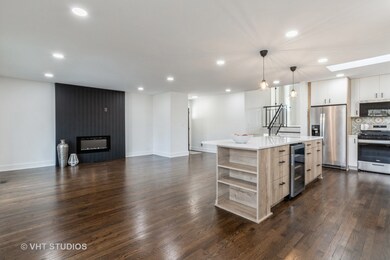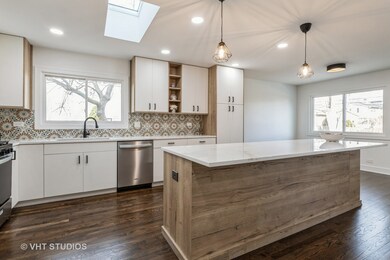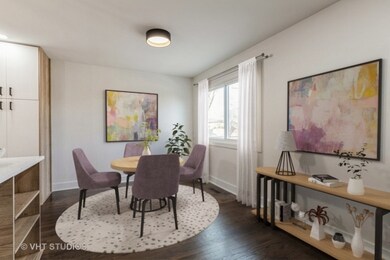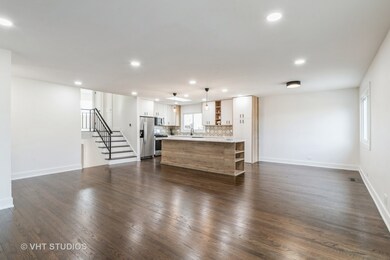
1103 N Hemlock Ln Mount Prospect, IL 60056
North Mount Prospect NeighborhoodHighlights
- Open Floorplan
- Fireplace in Bedroom
- Wood Flooring
- Euclid Elementary School Rated A-
- Deck
- Wine Refrigerator
About This Home
As of March 2025Welcome to Your Dream Home! This fully remodeled gem offers the perfect blend of modern design and functionality. With 3+1 bedrooms and 2 full baths, this home is move-in ready and brimming with upgrades. A chef's paradise kitchen featuring a spacious island, brand-new stainless steel appliances, and sleek cabinetry designed for both style and storage, wine cooler. Bright Living Room is Flooded with natural light, this inviting space boasts a cozy fireplace, perfect for gatherings or quiet evenings. Basement Retreat Includes a second fireplace, an additional bedroom, and ample space for a family room, home office, or recreational use. Modern Upgrades include New Roof, Siding, and Windows Ensuring energy efficiency and enhanced curb appeal. New Washer/ Dryer, HVAC and Sump Pump. Enjoy year-round comfort and peace of mind with these essential updates. Gleaming hardwood floors on the first and second levels bring warmth and elegance to every room. All-New Trims and Doors Adding a fresh, polished look throughout the home. Oversized Heated Garage connected by a large patio with A car enthusiast's dream, complete with ample storage and an extra workshop room for hobbies or projects. Step into the spacious, sun-drenched backyard, perfect for enjoying the outdoors in every season. With ample room for relaxation, recreation, and entertaining, this versatile space is ideal for hosting summer barbecues, setting up a play area, or creating your dream garden. This home is a rare find, combining style, comfort, and practicality. Don't miss the chance to make it yours!
Last Agent to Sell the Property
Baird & Warner License #475125645 Listed on: 02/04/2025

Home Details
Home Type
- Single Family
Est. Annual Taxes
- $8,311
Year Built
- Built in 1965 | Remodeled in 2025
Lot Details
- Paved or Partially Paved Lot
Parking
- 2.5 Car Detached Garage
- Garage ceiling height seven feet or more
- Parking Storage or Cabinetry
- Heated Garage
- Side or Rear Entrance to Parking
- Garage Door Opener
- Driveway
- Parking Included in Price
Home Design
- Split Level Home
- Bi-Level Home
- Asphalt Roof
- Concrete Perimeter Foundation
Interior Spaces
- 1,651 Sq Ft Home
- Open Floorplan
- Skylights
- Wood Burning Fireplace
- ENERGY STAR Qualified Windows
- Replacement Windows
- Window Screens
- ENERGY STAR Qualified Doors
- Family Room with Fireplace
- 2 Fireplaces
- Living Room
- Dining Room
- Workshop
Kitchen
- Range
- Microwave
- Dishwasher
- Wine Refrigerator
- Stainless Steel Appliances
Flooring
- Wood
- Laminate
Bedrooms and Bathrooms
- 4 Bedrooms
- 4 Potential Bedrooms
- Fireplace in Bedroom
- 2 Full Bathrooms
- Soaking Tub
- Separate Shower
Laundry
- Laundry Room
- Dryer
- Washer
- Sink Near Laundry
Finished Basement
- Partial Basement
- Sump Pump
- Finished Basement Bathroom
Outdoor Features
- Deck
- Separate Outdoor Workshop
Schools
- Euclid Elementary School
- River Trails Middle School
- John Hersey High School
Utilities
- Central Air
- Heating System Uses Natural Gas
- 200+ Amp Service
- Lake Michigan Water
- Gas Water Heater
Community Details
- Brickman Manor Subdivision
Listing and Financial Details
- Homeowner Tax Exemptions
Ownership History
Purchase Details
Home Financials for this Owner
Home Financials are based on the most recent Mortgage that was taken out on this home.Purchase Details
Home Financials for this Owner
Home Financials are based on the most recent Mortgage that was taken out on this home.Purchase Details
Purchase Details
Home Financials for this Owner
Home Financials are based on the most recent Mortgage that was taken out on this home.Similar Homes in the area
Home Values in the Area
Average Home Value in this Area
Purchase History
| Date | Type | Sale Price | Title Company |
|---|---|---|---|
| Warranty Deed | $585,000 | Altima Title | |
| Administrators Deed | $385,000 | None Listed On Document | |
| Interfamily Deed Transfer | -- | -- | |
| Warranty Deed | $120,000 | -- |
Mortgage History
| Date | Status | Loan Amount | Loan Type |
|---|---|---|---|
| Open | $497,250 | New Conventional | |
| Previous Owner | $51,500 | Credit Line Revolving | |
| Previous Owner | $140,000 | New Conventional | |
| Previous Owner | $148,000 | New Conventional | |
| Previous Owner | $155,000 | Unknown | |
| Previous Owner | $155,000 | Unknown | |
| Previous Owner | $50,000 | Credit Line Revolving | |
| Previous Owner | $160,000 | Unknown | |
| Previous Owner | $50,000 | Credit Line Revolving | |
| Previous Owner | $144,000 | No Value Available |
Property History
| Date | Event | Price | Change | Sq Ft Price |
|---|---|---|---|---|
| 03/03/2025 03/03/25 | Sold | $585,000 | 0.0% | $354 / Sq Ft |
| 02/07/2025 02/07/25 | Pending | -- | -- | -- |
| 02/05/2025 02/05/25 | For Sale | $585,000 | +51.9% | $354 / Sq Ft |
| 08/06/2024 08/06/24 | Sold | $385,000 | -4.9% | $300 / Sq Ft |
| 07/21/2024 07/21/24 | Pending | -- | -- | -- |
| 07/17/2024 07/17/24 | For Sale | $405,000 | -- | $316 / Sq Ft |
Tax History Compared to Growth
Tax History
| Year | Tax Paid | Tax Assessment Tax Assessment Total Assessment is a certain percentage of the fair market value that is determined by local assessors to be the total taxable value of land and additions on the property. | Land | Improvement |
|---|---|---|---|---|
| 2024 | $8,311 | $31,000 | $7,658 | $23,342 |
| 2023 | $7,944 | $31,000 | $7,658 | $23,342 |
| 2022 | $7,944 | $31,000 | $7,658 | $23,342 |
| 2021 | $7,573 | $26,151 | $4,892 | $21,259 |
| 2020 | $7,390 | $26,151 | $4,892 | $21,259 |
| 2019 | $8,070 | $31,412 | $4,892 | $26,520 |
| 2018 | $7,791 | $27,661 | $4,254 | $23,407 |
| 2017 | $7,741 | $27,661 | $4,254 | $23,407 |
| 2016 | $7,524 | $27,661 | $4,254 | $23,407 |
| 2015 | $6,659 | $23,098 | $3,616 | $19,482 |
| 2014 | $6,570 | $23,098 | $3,616 | $19,482 |
| 2013 | $6,393 | $23,098 | $3,616 | $19,482 |
Agents Affiliated with this Home
-
BOZENA SYKURSKI

Seller's Agent in 2025
BOZENA SYKURSKI
Baird Warner
(312) 550-2656
6 in this area
52 Total Sales
-
Patricia Wdowka

Buyer's Agent in 2025
Patricia Wdowka
A.R.E. Partners Inc.
(708) 415-0984
1 in this area
68 Total Sales
-
Barb & Aimee

Seller's Agent in 2024
Barb & Aimee
Berkshire Hathaway HomeServices Chicago
(847) 306-9175
1 in this area
21 Total Sales
Map
Source: Midwest Real Estate Data (MRED)
MLS Number: 12273666
APN: 03-26-319-003-0000
- 1108 N Westgate Rd
- 1116 N Westgate Rd
- 1000 N Westgate Rd
- 627 Thistle Ln Unit 17183
- 1501 E Greenwood Dr
- 919 N Boxwood Dr Unit 201
- 1142 N Boxwood Dr Unit B
- 105 Golf View Cir
- 457 Sutherland Ln Unit 12633
- 609 N Eastman Dr
- 400 E Garwood Ave
- 15 Alton Rd
- 1104 Heritage Dr
- 503 Blue Jay Ct
- 1400-1500 E Kensington Rd
- 604 E Camp Mcdonald Rd
- 1007 Wildwood Ln
- 218 E Highland Ave
- 612 Maple Ct
- 911 N Quince Ln

