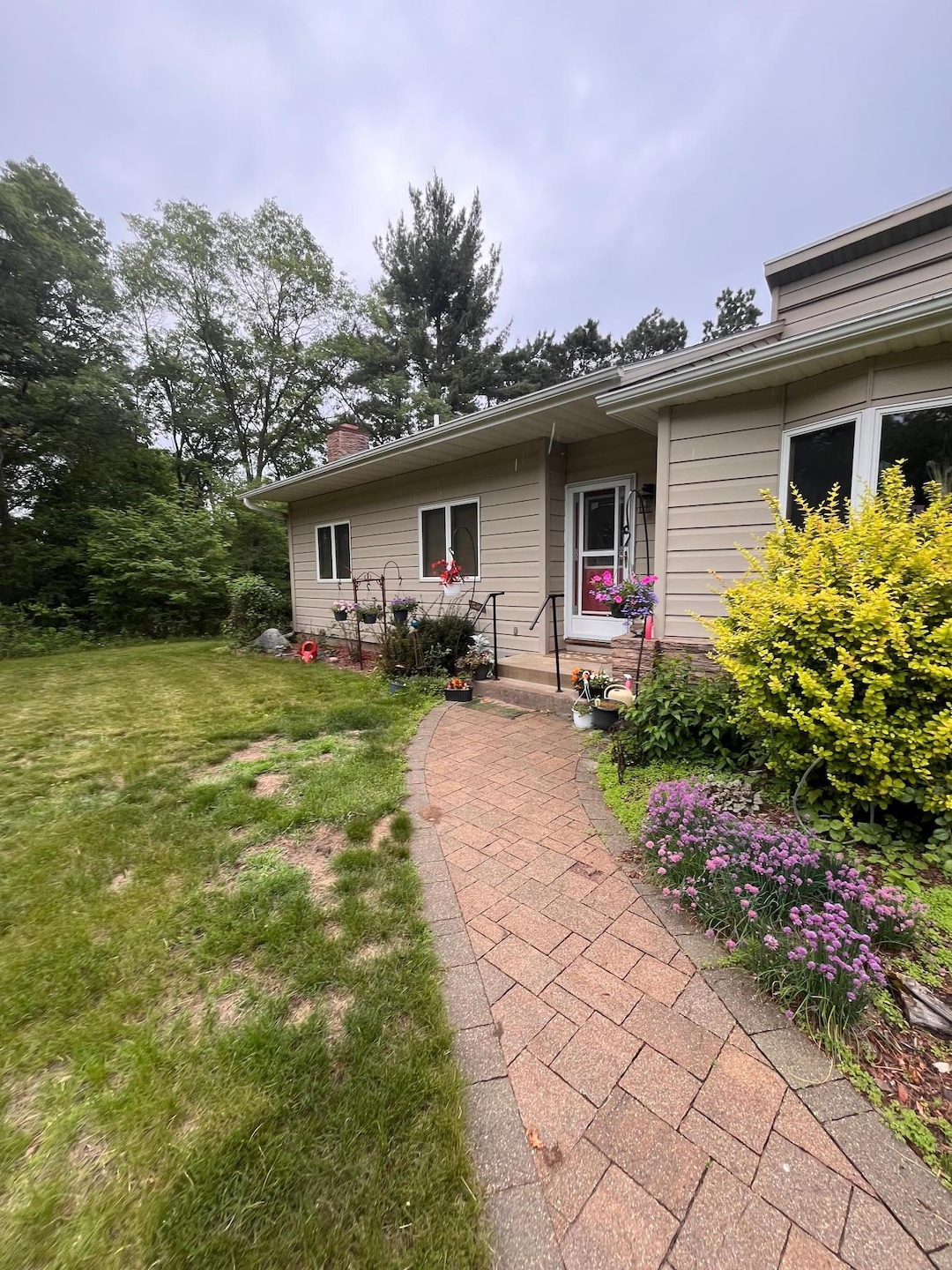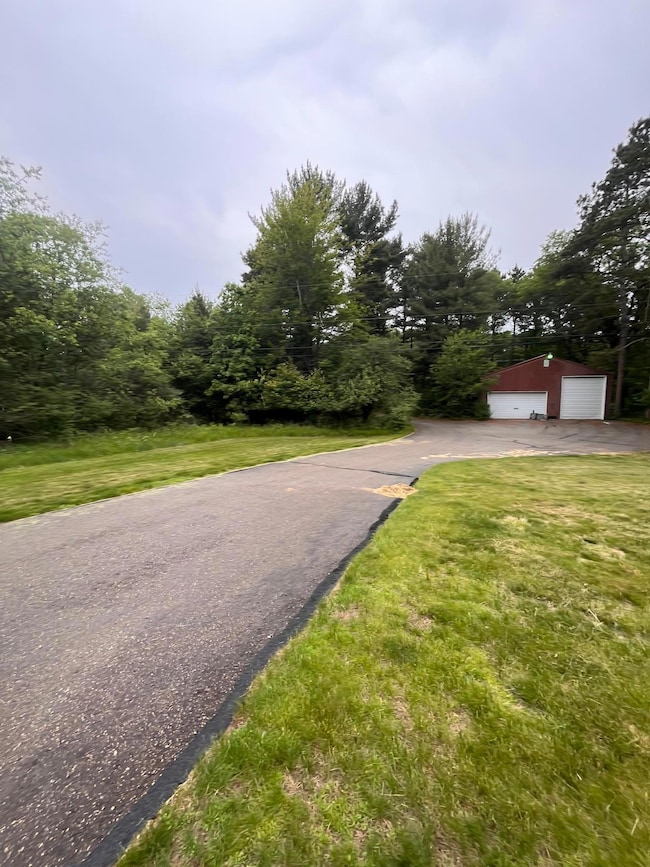
1103 N Moonlight Dr Altoona, WI 54720
Estimated payment $4,241/month
Highlights
- Lake Front
- No HOA
- Wet Bar
- 80,150 Sq Ft lot
- 2 Car Attached Garage
- Entrance Foyer
About This Home
All that’s needed is your personal touch! This 4-bed, 3-bath Lake Altoona home features an updated kitchen, sunroom, and 3-season porch with stunning lake views throughout. A spacious patio offers the perfect spot to relax and entertain. The main living area includes a wood-burning fireplace and large windows that fill the space with natural light. Upstairs, all bedrooms offer ample storage and walk-in closets. The primary suite includes a private deck and gas fireplace. The lower level features a cozy family room, wet bar, and workshop. The backyard is surrounded by mature trees, flowering shrubs, and panoramic lake views. A large pole barn provides room for all your toys. Peaceful setting with moonrise views and true lakeside living. The seller is a broker in the state of WI.
Home Details
Home Type
- Single Family
Est. Annual Taxes
- $11,015
Year Built
- Built in 1970
Lot Details
- 1.84 Acre Lot
- Lot Dimensions are 200x425
- Lake Front
Parking
- 2 Car Attached Garage
Interior Spaces
- 1-Story Property
- Wet Bar
- Wood Burning Fireplace
- Entrance Foyer
- Family Room
- Partially Finished Basement
Kitchen
- Range
- Microwave
- Dishwasher
Bedrooms and Bathrooms
- 4 Bedrooms
- 3 Full Bathrooms
Laundry
- Dryer
- Washer
Utilities
- Forced Air Heating and Cooling System
- Private Water Source
- Well
- Septic System
Community Details
- No Home Owners Association
- Moonlight Bay Subdivision
Listing and Financial Details
- Assessor Parcel Number 201211409000
Map
Home Values in the Area
Average Home Value in this Area
Tax History
| Year | Tax Paid | Tax Assessment Tax Assessment Total Assessment is a certain percentage of the fair market value that is determined by local assessors to be the total taxable value of land and additions on the property. | Land | Improvement |
|---|---|---|---|---|
| 2024 | $11,015 | $637,200 | $127,900 | $509,300 |
| 2023 | $11,124 | $551,600 | $127,900 | $423,700 |
| 2022 | $10,195 | $551,600 | $127,900 | $423,700 |
| 2021 | $9,516 | $426,100 | $116,300 | $309,800 |
| 2020 | $9,536 | $426,100 | $116,300 | $309,800 |
| 2019 | $9,317 | $426,100 | $116,300 | $309,800 |
| 2018 | $9,600 | $387,300 | $100,800 | $286,500 |
| 2017 | $9,579 | $387,300 | $100,800 | $286,500 |
| 2016 | $9,582 | $387,300 | $100,800 | $286,500 |
| 2014 | -- | $387,300 | $100,800 | $286,500 |
| 2013 | -- | $387,300 | $100,800 | $286,500 |
Mortgage History
| Date | Status | Loan Amount | Loan Type |
|---|---|---|---|
| Closed | $237,000 | New Conventional | |
| Closed | $90,000 | Credit Line Revolving | |
| Closed | $220,000 | New Conventional | |
| Closed | $60,000 | Future Advance Clause Open End Mortgage |
Similar Homes in the area
Source: NorthstarMLS
MLS Number: 6757653
APN: 18201-2-270914-330-2001
- 904 Timber View Dr
- 907 Sandalwood Dr
- 1604 Lake Rd
- 759 Club View Ln
- 770 Club View Ln
- 748 Club View Ln
- 2811 Swallowtail Ct
- 4300 Parkwood Dr
- 2336 Hayden Ave
- 2511 Garfield Ave
- Lot 11 Kayson Place
- 2893 Patrick John Dr
- 0 Roberts St
- 2837 Patrick John Dr
- 1122 Craven Ct
- 4725 Tower Dr
- 1138 Craven Ct
- 928 Thompson Dr
- 1420 Mckinley Rd
- 1019 Daniels Ave
- 2415 Lake Ct
- 2620 Fairway Dr
- 797 Club View Ln
- 1481 Blazing Star Blvd
- 1562 Bluestem Blvd
- 2552 Spooner Ave Unit 203
- 1560 Front Porch Place
- 2975 Woodman Dr
- 1073 Blazing Star Blvd
- 1427 Lynn Ave Unit 15
- 1427 Lynn Ave Unit 11
- 3277 Birch St
- 2775 Patrick John Dr
- 3303 Woodside Terrace Unit 2
- 234 Harvest Ln Unit NA
- 299 Fairfax St
- 540 5th St E
- 401 Pinnacle Way Unit 315
- 401 Pinnacle Way Unit 405
- 401 Pinnacle Way Unit 404

