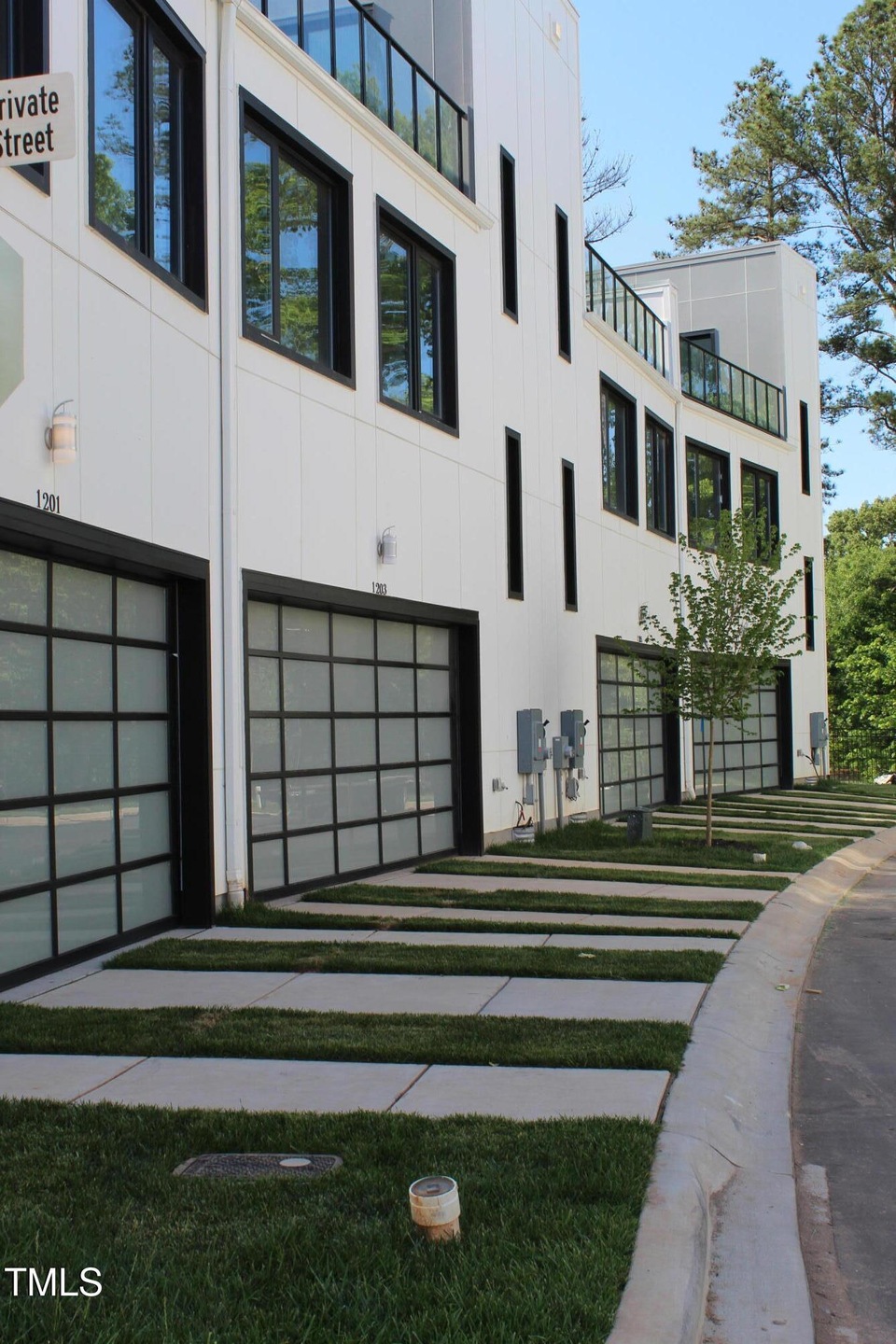
1103 Nova St Durham, NC 27713
Campus Hills NeighborhoodHighlights
- Fitness Center
- New Construction
- Clubhouse
- Basketball Court
- Colonial Architecture
- Deck
About This Home
As of May 2025Welcome to 1103 Nova St, a stunning townhouse located in the heart of Durham, NC. This modern home was built in 2024 and offers a perfect blend of contemporary design and comfort. With a spacious layout spanning over 3 stories, this property is the perfect place to call home. This tri-level home is the epitome of stylish contemporary living, featuring modern finishes that elevate its appeal. The main level welcomes you with a two-car garage, an inviting kitchen, a dining room, and a convenient half bath. On the second level, the spacious living room provides a perfect gathering space, complemented by a laundry room and another half bath. The primary suite is a true retreat, boasting a walk-in closet and a luxurious bathroom with a dual sink vanity and a shower/tub combo. Upstairs, guests will appreciate two generously sized bedrooms, each with walk-in closets, along with a full bath. Don't miss the large rooftop deck, ideal for entertaining or simply enjoying the view! This home combines comfort and style in every corner. With a finished area of 2,429 sq.ft., this townhouse offers plenty of room to spread out and make yourself at home. The neutral color palette and modern finishes throughout make this property move-in ready and waiting for your personal touch. Located in a desirable neighborhood, 1103 Nova St is just minutes away from shopping, dining, and entertainment options. With easy access to major highways, commuting to work or exploring the surrounding area is a breeze. Don't miss your chance to own this beautiful townhouse in Durham, NC. Schedule a showing today and discover why 1101 Nova St is the perfect place to call home.
Last Agent to Sell the Property
Chosen Real Estate Group License #346906 Listed on: 10/11/2024
Townhouse Details
Home Type
- Townhome
Est. Annual Taxes
- $725
Year Built
- Built in 2024 | New Construction
Lot Details
- 2,178 Sq Ft Lot
- Dog Run
Parking
- 2 Car Attached Garage
Home Design
- Colonial Architecture
- Slab Foundation
- Frame Construction
- Membrane Roofing
- Rubber Roof
Interior Spaces
- 2,429 Sq Ft Home
- 3-Story Property
- High Ceiling
- Ceiling Fan
- Living Room
- Dining Room
Kitchen
- Eat-In Kitchen
- Electric Range
- Microwave
- ENERGY STAR Qualified Refrigerator
- Quartz Countertops
Flooring
- Wood
- FloorScore Certified
- Carpet
- Tile
Bedrooms and Bathrooms
- 3 Bedrooms
- Walk-In Closet
- Primary bathroom on main floor
- Bathtub with Shower
- Walk-in Shower
Outdoor Features
- Basketball Court
- Deck
Schools
- Pearson Elementary School
- Lowes Grove Middle School
- Durham School Of The Arts High School
Utilities
- No Cooling
- Heating Available
- Electric Water Heater
- High Speed Internet
- Cable TV Available
Listing and Financial Details
- Assessor Parcel Number 228806
Community Details
Overview
- Property has a Home Owners Association
- Association fees include cable TV, internet, ground maintenance, road maintenance, trash
- Nova Rtp HOA Management, Llc Association, Phone Number (877) 252-3327
- Cedar Management Group Association
- Maintained Community
Amenities
- Clubhouse
Recreation
- Fitness Center
- Dog Park
Ownership History
Purchase Details
Home Financials for this Owner
Home Financials are based on the most recent Mortgage that was taken out on this home.Similar Homes in the area
Home Values in the Area
Average Home Value in this Area
Purchase History
| Date | Type | Sale Price | Title Company |
|---|---|---|---|
| Warranty Deed | $462,000 | None Listed On Document |
Mortgage History
| Date | Status | Loan Amount | Loan Type |
|---|---|---|---|
| Open | $15,000 | No Value Available | |
| Open | $453,510 | New Conventional | |
| Previous Owner | $1,182,510 | Construction | |
| Previous Owner | $1,000,000 | New Conventional |
Property History
| Date | Event | Price | Change | Sq Ft Price |
|---|---|---|---|---|
| 05/15/2025 05/15/25 | Sold | $461,510 | 0.0% | $190 / Sq Ft |
| 02/28/2025 02/28/25 | Pending | -- | -- | -- |
| 10/11/2024 10/11/24 | For Sale | $461,510 | -- | $190 / Sq Ft |
Tax History Compared to Growth
Tax History
| Year | Tax Paid | Tax Assessment Tax Assessment Total Assessment is a certain percentage of the fair market value that is determined by local assessors to be the total taxable value of land and additions on the property. | Land | Improvement |
|---|---|---|---|---|
| 2024 | $4,031 | $288,972 | $60,000 | $228,972 |
| 2023 | $786 | $60,000 | $60,000 | $0 |
| 2022 | $768 | $60,000 | $60,000 | $0 |
| 2021 | $764 | $60,000 | $60,000 | $0 |
Agents Affiliated with this Home
-
Nicholas Huscroft
N
Seller's Agent in 2025
Nicholas Huscroft
Chosen Real Estate Group
(330) 249-3499
5 in this area
1,394 Total Sales
-
Keegan Reynolds

Buyer's Agent in 2025
Keegan Reynolds
Next Stage Realty
(919) 914-4998
5 in this area
49 Total Sales
Map
Source: Doorify MLS
MLS Number: 10057641
APN: 228806
- 1106 Nova St
- 1642 Holly Grove Way
- 1636 Holly Grove Way
- 3412 S Alston Ave
- 2815 N Carolina 55
- 1674 Snowmass Way
- 1670 Snowmass Way
- 3514 S Alston Ave
- 2713 Wyntercrest Ln
- 3005 Courtney Creek Blvd
- 3027 Courtney Creek Blvd
- 2617 Wyntercrest Ln
- 3352 Tarleton W
- 3337 Tarleton W
- 101 Oakmont Ave
- 3431 Balfour E
- 514 Jerome Rd
- 2 Premier Ct
- 3116 Kirby St
- 3510 Rawdon Dr






