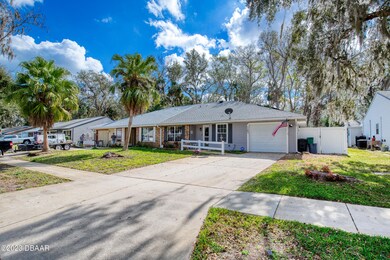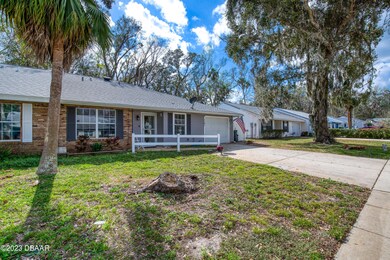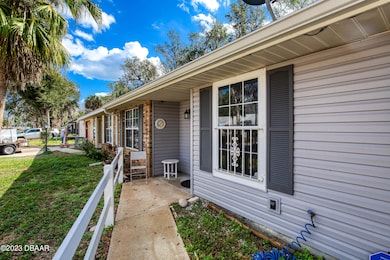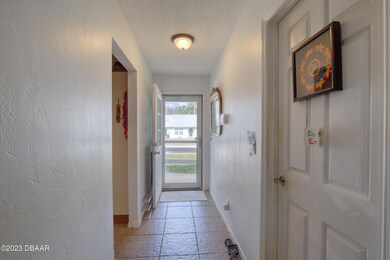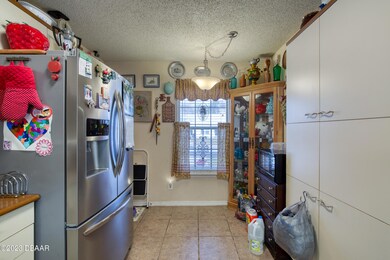
1103 Oak Forest Cir Port Orange, FL 32129
Estimated Value: $219,375 - $259,000
Highlights
- No HOA
- Solar Water Heater
- 1-Story Property
- Living Room
- Tile Flooring
- Central Heating and Cooling System
About This Home
As of March 2023Awesome 2/2 in the heart of Port Orange just waiting for you to become it's new owner. Roof replaced 2015, Fence 2016, HVAC 2019, Vinyl Siding 2020 and Water Heather 2022.
This home comes equipped with a solar system and water softener. Close to everything. Don't miss your opportunity to call this place home !!!!
Square footage received from tax rolls. All information recorded in the MLS intended to be accurate but cannot be guaranteed.
Last Agent to Sell the Property
Realty Pros Assured License #3190930 Listed on: 02/21/2023
Last Buyer's Agent
James Brodick
Realty Pros Assured License #3485312
Home Details
Home Type
- Single Family
Est. Annual Taxes
- $115
Year Built
- Built in 1987
Lot Details
- 5,663 Sq Ft Lot
- Lot Dimensions are 50x110
- Fenced
Parking
- 1 Car Garage
- Additional Parking
Home Design
- Shingle Roof
Interior Spaces
- 1,126 Sq Ft Home
- 1-Story Property
- Ceiling Fan
- Living Room
- Dining Room
- Tile Flooring
Kitchen
- Electric Range
- Dishwasher
Bedrooms and Bathrooms
- 2 Bedrooms
- 2 Full Bathrooms
Laundry
- Dryer
- Washer
Additional Features
- Solar Water Heater
- Central Heating and Cooling System
Community Details
- No Home Owners Association
- Gatewood Subdivision
Listing and Financial Details
- Homestead Exemption
- Assessor Parcel Number 6308-16-00-0420
- Community Development District (CDD) fees
Ownership History
Purchase Details
Purchase Details
Purchase Details
Purchase Details
Home Financials for this Owner
Home Financials are based on the most recent Mortgage that was taken out on this home.Purchase Details
Home Financials for this Owner
Home Financials are based on the most recent Mortgage that was taken out on this home.Purchase Details
Home Financials for this Owner
Home Financials are based on the most recent Mortgage that was taken out on this home.Purchase Details
Home Financials for this Owner
Home Financials are based on the most recent Mortgage that was taken out on this home.Purchase Details
Purchase Details
Similar Homes in the area
Home Values in the Area
Average Home Value in this Area
Purchase History
| Date | Buyer | Sale Price | Title Company |
|---|---|---|---|
| Lindquist Martin W | $100 | None Listed On Document | |
| Lindquist Martin W | $100 | None Listed On Document | |
| Moser Melissa A | $100 | None Listed On Document | |
| Lindquist Martin W | $229,900 | Realty Pro Title | |
| Crossman Karen S | $180,000 | Robert Kit Korey Pa | |
| Milgroom David Bruce | $99,000 | Professional Title Agency In | |
| Finnegan Krista G | $89,000 | -- | |
| Reed Harry S | $77,900 | -- | |
| Milgroom David Bruce | $72,100 | -- |
Mortgage History
| Date | Status | Borrower | Loan Amount |
|---|---|---|---|
| Previous Owner | Lindquist Martin W | $238,176 | |
| Previous Owner | Crossman Karen S | $135,000 | |
| Previous Owner | Milgroom David B | $116,000 | |
| Previous Owner | Milgroom David Bruce | $15,000 | |
| Previous Owner | Milgroom David Bruce | $85,000 | |
| Previous Owner | Finnegan Krista G | $41,100 | |
| Previous Owner | Finnegan Krista | $16,500 | |
| Previous Owner | Finnegan Krista G | $93,380 | |
| Previous Owner | Finnegan Krista G | $88,301 |
Property History
| Date | Event | Price | Change | Sq Ft Price |
|---|---|---|---|---|
| 03/30/2023 03/30/23 | Sold | $229,900 | 0.0% | $204 / Sq Ft |
| 02/23/2023 02/23/23 | Pending | -- | -- | -- |
| 02/21/2023 02/21/23 | For Sale | $229,900 | -- | $204 / Sq Ft |
Tax History Compared to Growth
Tax History
| Year | Tax Paid | Tax Assessment Tax Assessment Total Assessment is a certain percentage of the fair market value that is determined by local assessors to be the total taxable value of land and additions on the property. | Land | Improvement |
|---|---|---|---|---|
| 2025 | $3,777 | $194,717 | $38,000 | $156,717 |
| 2024 | $3,777 | $195,320 | $38,000 | $157,320 |
| 2023 | $3,777 | $208,263 | $36,000 | $172,263 |
| 2022 | $115 | $190,770 | $25,000 | $165,770 |
| 2021 | $115 | $101,125 | $0 | $0 |
| 2020 | $115 | $99,729 | $0 | $0 |
| 2019 | $115 | $97,487 | $0 | $0 |
| 2018 | $115 | $95,669 | $0 | $0 |
| 2017 | $115 | $93,701 | $0 | $0 |
| 2016 | $100 | $91,774 | $0 | $0 |
| 2015 | $1,747 | $82,276 | $0 | $0 |
| 2014 | $1,585 | $70,216 | $0 | $0 |
Agents Affiliated with this Home
-
Karen Weidner
K
Seller's Agent in 2023
Karen Weidner
Realty Pros Assured
(386) 341-0111
3 in this area
46 Total Sales
-
J
Buyer's Agent in 2023
James Brodick
Realty Pros Assured
-

Buyer's Agent in 2023
James Brodick, LLC
Realty Pros Assured
(386) 527-5027
9 in this area
256 Total Sales
Map
Source: Daytona Beach Area Association of REALTORS®
MLS Number: 1106091
APN: 6308-16-00-0420
- 1097 Oak Forest Cir
- 1105 Squirrel Nest Ln
- 1054 W Samms Ave
- 3721 Oak Cove Place
- 3798 S Nova Rd
- 80 Stone Gate Ln
- 1139 Carya Cir
- 4029 N Waterbridge Cir
- 90 Stone Gate Ln
- 16 Golden Gate Cir
- 980 Canal View Blvd Unit E2
- 980 Canal View Blvd Unit N2
- 980 Canal View Blvd Unit G1
- 980 Canal View Blvd Unit C7
- 3722 Paige St
- 3718 Paige St
- 3714 Paige St
- 3736 Paige St
- 1118 Meditation Loop
- 126 Brandy Hills Dr
- 1103 Oak Forest Cir
- 1101 Oak Forest Cir
- 1105 Oak Forest Cir
- 1099 Oak Forest Cir
- 1107 Oak Forest Cir
- 1102 Oak Forest Cir
- 1104 Oak Forest Cir
- 1109 Oak Forest Cir
- 1106 Oak Forest Cir
- 1100 Oak Forest Cir
- 1095 Oak Forest Cir
- 1111 Oak Forest Cir
- 1098 Oak Forest Cir
- 1108 Oak Forest Cir
- 1093 Oak Forest Cir
- 1096 Oak Forest Cir
- 1110 Oak Forest Cir
- 1113 Oak Forest Cir
- 1094 Oak Forest Cir
- 1112 Oak Forest Cir

