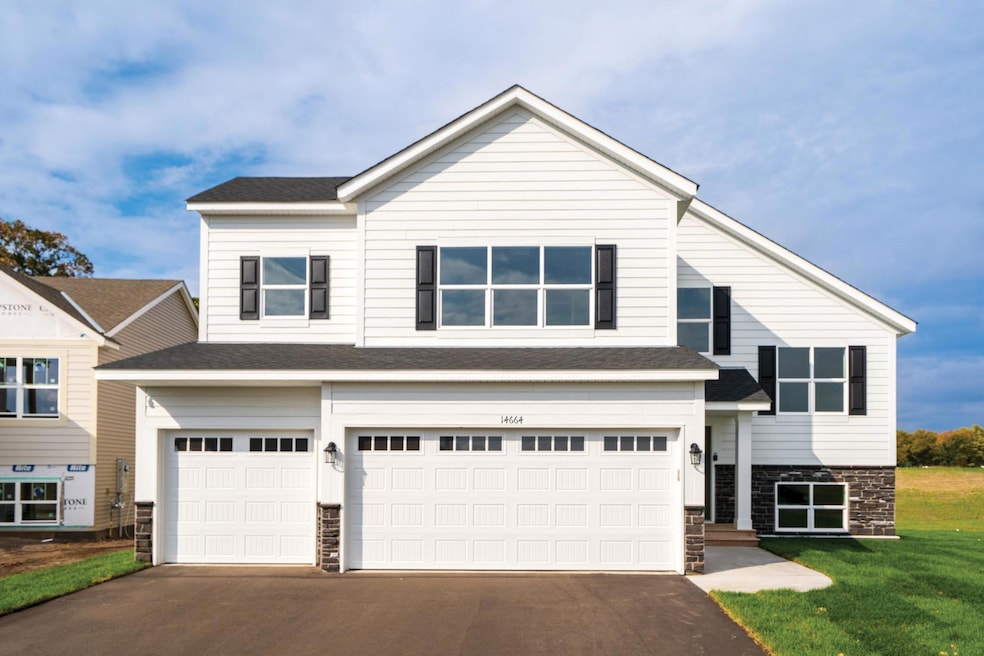
PENDING
NEW CONSTRUCTION
1103 Otto Dr NW Delano, MN 55328
Estimated payment $2,509/month
Total Views
265
5
Beds
3
Baths
2,668
Sq Ft
$172
Price per Sq Ft
Highlights
- New Construction
- Great Room
- 3 Car Attached Garage
- Delano Elementary School Rated A
- No HOA
- Sod Farm
About This Home
This "King of Split Level Homes" has a finished walkout basement on a beautiful lot. The Highlights of this Newport floor plan include 3 car garage, luxury vinyl plank flooring throughout the main living level, quartz kitchen countertops, electric fireplace in main floor living room/great room & a huge owner's suite!
Home Details
Home Type
- Single Family
Est. Annual Taxes
- $40
Year Built
- Built in 2025 | New Construction
Lot Details
- 0.28 Acre Lot
- Lot Dimensions are 50x84x91x103
Parking
- 3 Car Attached Garage
Home Design
- Bi-Level Home
- Flex
Interior Spaces
- Electric Fireplace
- Great Room
- Family Room
Kitchen
- Range
- Microwave
- Dishwasher
Bedrooms and Bathrooms
- 5 Bedrooms
Finished Basement
- Walk-Out Basement
- Drain
- Basement Window Egress
Utilities
- Forced Air Heating and Cooling System
- 200+ Amp Service
Additional Features
- Air Exchanger
- Sod Farm
Community Details
- No Home Owners Association
- Built by CAPSTONE HOMES INC
- River Waters Community
Listing and Financial Details
- Property Available on 8/8/25
- Assessor Parcel Number 107154002050
Map
Create a Home Valuation Report for This Property
The Home Valuation Report is an in-depth analysis detailing your home's value as well as a comparison with similar homes in the area
Home Values in the Area
Average Home Value in this Area
Tax History
| Year | Tax Paid | Tax Assessment Tax Assessment Total Assessment is a certain percentage of the fair market value that is determined by local assessors to be the total taxable value of land and additions on the property. | Land | Improvement |
|---|---|---|---|---|
| 2025 | $40 | $73,000 | $73,000 | $0 |
| 2024 | -- | $8,700 | $8,700 | $0 |
Source: Public Records
Property History
| Date | Event | Price | Change | Sq Ft Price |
|---|---|---|---|---|
| 07/05/2025 07/05/25 | Pending | -- | -- | -- |
| 06/24/2025 06/24/25 | For Sale | $459,900 | -- | $172 / Sq Ft |
Source: NorthstarMLS
Similar Homes in Delano, MN
Source: NorthstarMLS
MLS Number: 6744551
APN: 107-154-002050
Nearby Homes
- The Mulberry Plan at River Waters
- The Rockport Plan at River Waters
- The Newport Plan at River Waters
- The Waverly Plan at River Waters
- The Ashton Plan at River Waters
- The Primrose Plan at River Waters
- The Water Stone Plan at River Waters
- The Brook View Plan at River Waters
- The Cheyenne Plan at River Waters
- 429 2nd St N
- 204 Buffalo St
- 259 Rolling Hills Ln
- 260 Overlook Ct
- 253 Overlook Ct
- TBD Darrow Ave SE
- 152 2nd St N
- 104 Hummingbird Way
- 100 1st St
- 556 Niesen Ave W
- 246 3rd St SW






