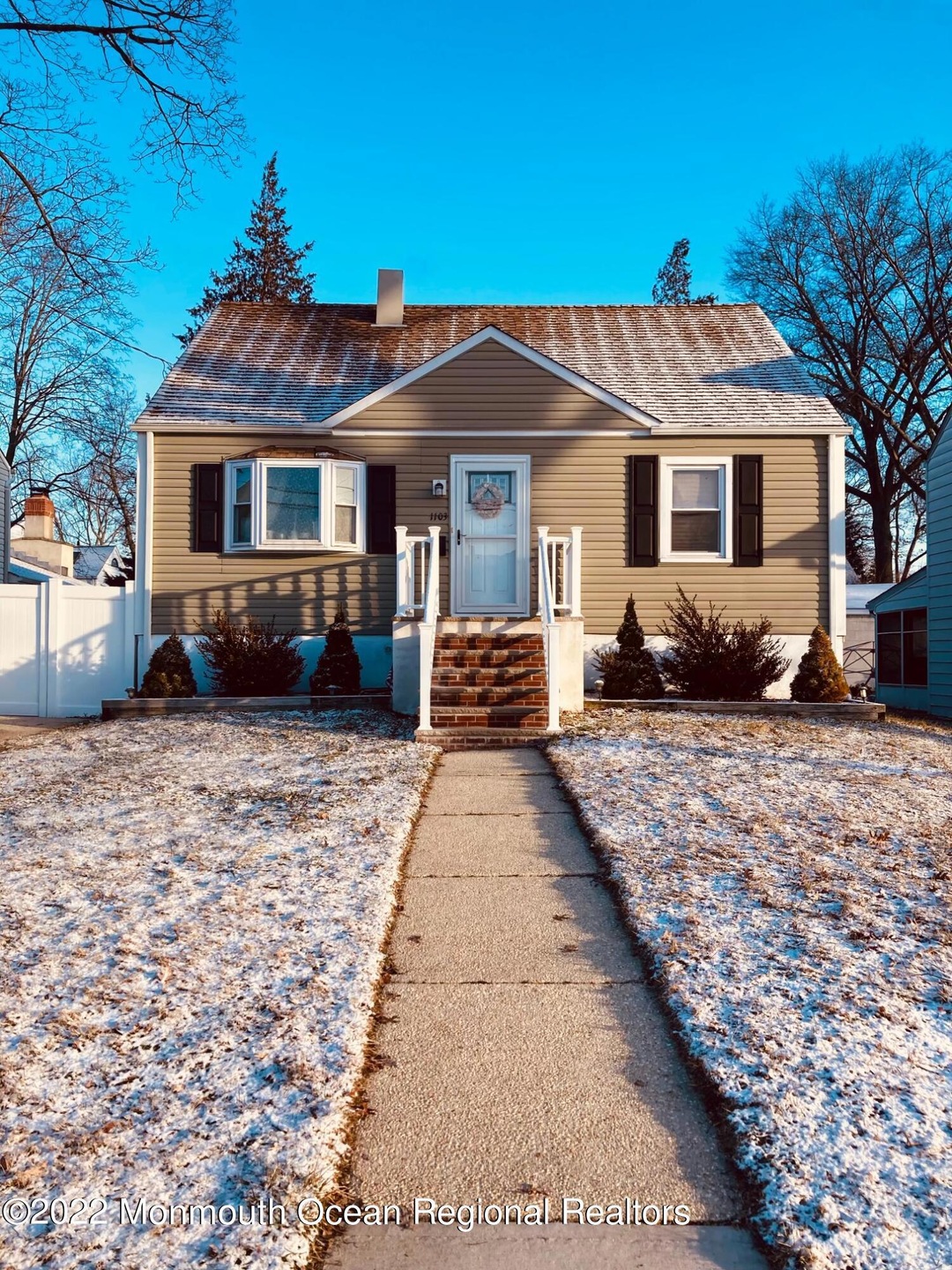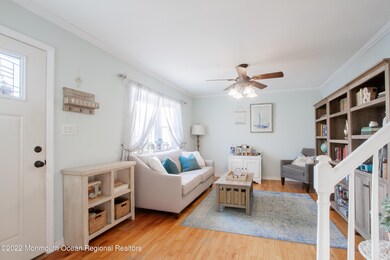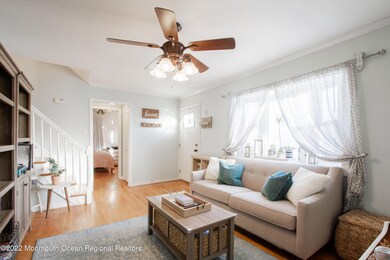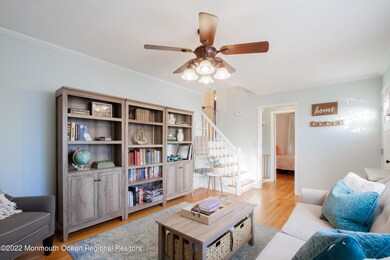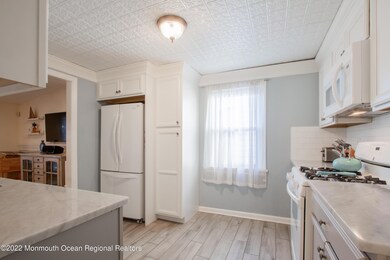
1103 Raymere Ave Ocean, NJ 07712
Wanamassa NeighborhoodHighlights
- New Kitchen
- Marble Countertops
- Mud Room
- Wood Flooring
- 1 Fireplace
- 4-minute walk to Dave Dahrouge Park
About This Home
As of March 2022CONTINGENT ON SELLERS FIRM RELOCATION ...In the heart of Wanamassa, bordering Interlaken you will find a sweet piece of heaven on earth. This well maintained Split Level is just waiting for a loving family to call it home. Offering four bedrooms with two full baths featuring a recently renovated kitchen with new cabinets, tile flooring, marble countertops, crown molding, tin ceiling and subway tile. Imagine a dining room with a custom coffee bar, custom nook with storage bench and seating for 10-12 people! Family Room features custom wood wall accents, recessed lighting and French doors leading to outside decking. Bathrooms are recently updated with the primary bath adorned by accented Shiplap walls. The Primary bedroom features decorative custom distressed wood wall accents as well as his and hers closets.Complete this amazing home with a a full appliance package, new front porch, new white vinyl fencing, shed, retaining wall and firepit area. This home is completely move in ready! Nearby beaches, restaurants and shopping for your convenience!
Last Agent to Sell the Property
Laura Lezynski
Heritage House Sotheby's International Realty
Home Details
Home Type
- Single Family
Est. Annual Taxes
- $7,131
Year Built
- Built in 1948
Lot Details
- 5,227 Sq Ft Lot
- Lot Dimensions are 50 x 105
- Fenced
Home Design
- Split Level Home
- Shingle Roof
- Vinyl Siding
Interior Spaces
- 1,600 Sq Ft Home
- 2-Story Property
- Built-In Features
- Crown Molding
- Ceiling Fan
- Recessed Lighting
- Light Fixtures
- 1 Fireplace
- Bay Window
- French Doors
- Sliding Doors
- Mud Room
- Entrance Foyer
- Family Room
- Living Room
- Dining Room
- Crawl Space
- Home Security System
- Washer
Kitchen
- New Kitchen
- Gas Cooktop
- Stove
- Microwave
- Dishwasher
- Marble Countertops
Flooring
- Wood
- Ceramic Tile
Bedrooms and Bathrooms
- 4 Bedrooms
- Primary bedroom located on third floor
- 2 Full Bathrooms
Parking
- No Garage
- Driveway
Outdoor Features
- Shed
- Porch
Utilities
- Forced Air Heating and Cooling System
- Heating System Uses Natural Gas
- Natural Gas Water Heater
Community Details
- No Home Owners Association
Listing and Financial Details
- Exclusions: Outdoor furniture, outdoor gazebo, mirror in bedroom
- Assessor Parcel Number 37-00077-0000-00011
Ownership History
Purchase Details
Home Financials for this Owner
Home Financials are based on the most recent Mortgage that was taken out on this home.Purchase Details
Home Financials for this Owner
Home Financials are based on the most recent Mortgage that was taken out on this home.Purchase Details
Home Financials for this Owner
Home Financials are based on the most recent Mortgage that was taken out on this home.Purchase Details
Home Financials for this Owner
Home Financials are based on the most recent Mortgage that was taken out on this home.Map
Similar Homes in the area
Home Values in the Area
Average Home Value in this Area
Purchase History
| Date | Type | Sale Price | Title Company |
|---|---|---|---|
| Deed | $625,000 | Beekman Christopher L | |
| Deed | $320,000 | -- | |
| Deed | $334,000 | -- | |
| Deed | $130,000 | -- | |
| Deed | $130,000 | -- |
Mortgage History
| Date | Status | Loan Amount | Loan Type |
|---|---|---|---|
| Open | $500,000 | New Conventional | |
| Previous Owner | $299,750 | New Conventional | |
| Previous Owner | -- | No Value Available | |
| Previous Owner | $304,000 | New Conventional | |
| Previous Owner | $266,500 | New Conventional | |
| Previous Owner | $50,000 | No Value Available | |
| Previous Owner | $300,600 | No Value Available | |
| Previous Owner | $128,835 | FHA |
Property History
| Date | Event | Price | Change | Sq Ft Price |
|---|---|---|---|---|
| 03/18/2022 03/18/22 | Sold | $625,000 | +14.7% | $391 / Sq Ft |
| 02/16/2022 02/16/22 | Pending | -- | -- | -- |
| 02/13/2022 02/13/22 | For Sale | $545,000 | +70.3% | $341 / Sq Ft |
| 04/07/2017 04/07/17 | Sold | $320,000 | -- | $206 / Sq Ft |
Tax History
| Year | Tax Paid | Tax Assessment Tax Assessment Total Assessment is a certain percentage of the fair market value that is determined by local assessors to be the total taxable value of land and additions on the property. | Land | Improvement |
|---|---|---|---|---|
| 2024 | $8,549 | $553,100 | $410,000 | $143,100 |
| 2023 | $8,549 | $549,100 | $410,000 | $139,100 |
| 2022 | $7,131 | $462,500 | $330,000 | $132,500 |
| 2021 | $7,131 | $356,000 | $240,000 | $116,000 |
| 2020 | $7,170 | $353,400 | $240,000 | $113,400 |
| 2019 | $7,218 | $347,700 | $235,000 | $112,700 |
| 2018 | $6,772 | $317,500 | $210,000 | $107,500 |
| 2017 | $6,671 | $311,600 | $210,000 | $101,600 |
| 2016 | $5,965 | $250,400 | $152,500 | $97,900 |
| 2015 | $5,826 | $247,800 | $152,500 | $95,300 |
| 2014 | $6,012 | $259,600 | $175,000 | $84,600 |
Source: MOREMLS (Monmouth Ocean Regional REALTORS®)
MLS Number: 22203261
APN: 37-00077-0000-00011
