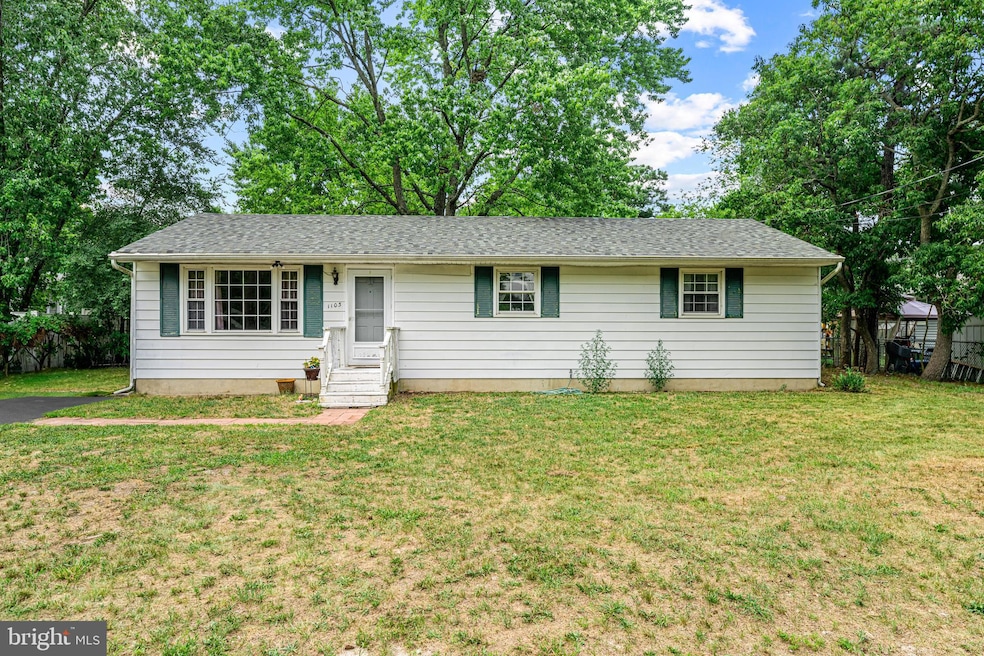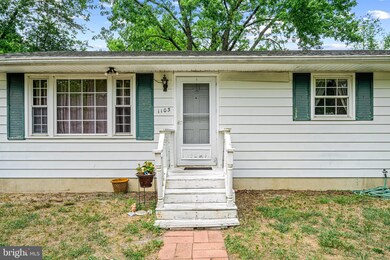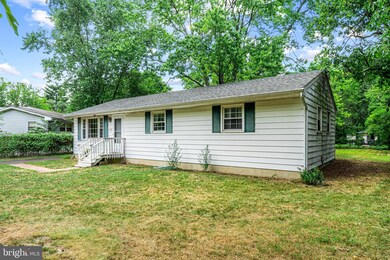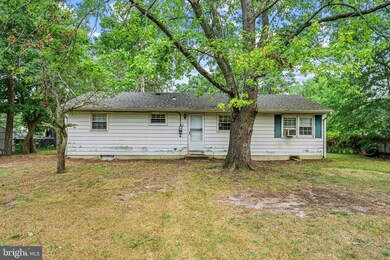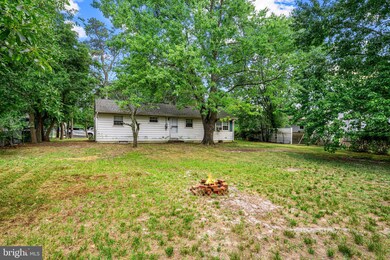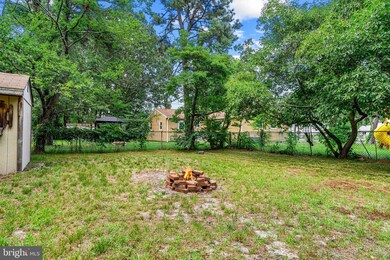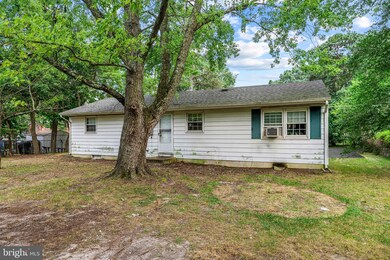
1103 Red Feather Trail Browns Mills, NJ 08015
Highlights
- Rambler Architecture
- Electric Baseboard Heater
- 4-minute walk to Spring Lake Beach
- No HOA
About This Home
As of January 2025Discover your peaceful retreat in this inviting 3-bedroom, 1-bath home located at 1103 Red Feather Trail, nestled in the serene Browns Mills area. This charming residence, an estate sale, has been lovingly cared for by one owner for over 30 years, ensuring it is well-maintained and full of potential.
Just one block away from the picturesque Spring Lake Beach, you can enjoy the recently built dock for fishing, a well-maintained basketball court, and a lovely park, perfect for family outings and leisurely strolls. Imagine waking up to the tranquility of a quiet neighborhood, with the added convenience of being close to Route 70. This prime location provides easy access to the stunning Jersey shores, all reachable in under an hour.
Step inside to find a cozy and well-lit interior, ideal for comfortable living. The home features a practical layout with three spacious bedrooms, a functional kitchen, and a welcoming living area. The single bathroom is thoughtfully designed to meet your daily needs.
Outside, the huge yard offers plenty of space for barbecues and hosting events, making it perfect for entertaining friends and family. This home provides a unique opportunity for you to use your imagination to update and personalize the space, turning it into a place of love and new memories.
Don't miss out on this opportunity to own a piece of peaceful paradise. This is an estate sale and is being conveyed in its as-is condition. Seller will make no repairs. Buyer is responsible for the Certificate of Occupancy inspection. Schedule a visit today and experience the charm of lakeside living at 1103 Red Feather Trail!
Last Agent to Sell the Property
Keller Williams Realty - Moorestown License #2437852 Listed on: 08/08/2024

Last Buyer's Agent
Keller Williams Realty - Moorestown License #2437852 Listed on: 08/08/2024

Home Details
Home Type
- Single Family
Est. Annual Taxes
- $3,796
Year Built
- Built in 1969
Lot Details
- 10,398 Sq Ft Lot
- Lot Dimensions are 80.00 x 130.00
Parking
- Driveway
Home Design
- Rambler Architecture
- Frame Construction
Interior Spaces
- 1,056 Sq Ft Home
- Property has 1 Level
- Crawl Space
Bedrooms and Bathrooms
- 3 Main Level Bedrooms
- 1 Full Bathroom
Schools
- Helen A. Fort Middle School
- Pemberton Twp. High School
Utilities
- Window Unit Cooling System
- Electric Baseboard Heater
- Well
- Electric Water Heater
Community Details
- No Home Owners Association
- Country Lakes Subdivision
Listing and Financial Details
- Tax Lot 00008
- Assessor Parcel Number 29-00617-00008
Ownership History
Purchase Details
Home Financials for this Owner
Home Financials are based on the most recent Mortgage that was taken out on this home.Purchase Details
Home Financials for this Owner
Home Financials are based on the most recent Mortgage that was taken out on this home.Purchase Details
Similar Homes in Browns Mills, NJ
Home Values in the Area
Average Home Value in this Area
Purchase History
| Date | Type | Sale Price | Title Company |
|---|---|---|---|
| Bargain Sale Deed | $322,500 | Fidelity National Title | |
| Bargain Sale Deed | $322,500 | Fidelity National Title | |
| Bargain Sale Deed | $218,000 | Dekel Abstract | |
| Deed | -- | -- |
Mortgage History
| Date | Status | Loan Amount | Loan Type |
|---|---|---|---|
| Open | $10,000 | No Value Available | |
| Closed | $10,000 | No Value Available | |
| Open | $316,658 | FHA | |
| Closed | $316,658 | FHA | |
| Previous Owner | $196,200 | Construction | |
| Previous Owner | $18,000 | Stand Alone Second |
Property History
| Date | Event | Price | Change | Sq Ft Price |
|---|---|---|---|---|
| 01/31/2025 01/31/25 | Sold | $322,500 | -0.8% | $305 / Sq Ft |
| 12/13/2024 12/13/24 | Pending | -- | -- | -- |
| 11/21/2024 11/21/24 | For Sale | $325,000 | +49.1% | $308 / Sq Ft |
| 09/16/2024 09/16/24 | Sold | $218,000 | -3.1% | $206 / Sq Ft |
| 08/16/2024 08/16/24 | Pending | -- | -- | -- |
| 08/08/2024 08/08/24 | For Sale | $225,000 | -- | $213 / Sq Ft |
Tax History Compared to Growth
Tax History
| Year | Tax Paid | Tax Assessment Tax Assessment Total Assessment is a certain percentage of the fair market value that is determined by local assessors to be the total taxable value of land and additions on the property. | Land | Improvement |
|---|---|---|---|---|
| 2024 | $3,796 | $132,000 | $38,200 | $93,800 |
| 2023 | $3,796 | $132,000 | $38,200 | $93,800 |
| 2022 | $3,514 | $132,000 | $38,200 | $93,800 |
| 2021 | $3,370 | $132,000 | $38,200 | $93,800 |
| 2020 | $3,243 | $132,000 | $38,200 | $93,800 |
| 2019 | $3,106 | $132,000 | $38,200 | $93,800 |
| 2018 | $3,000 | $132,000 | $38,200 | $93,800 |
| 2017 | $2,938 | $132,000 | $38,200 | $93,800 |
| 2016 | $2,919 | $78,100 | $23,300 | $54,800 |
| 2015 | $2,896 | $78,100 | $23,300 | $54,800 |
| 2014 | $2,769 | $78,100 | $23,300 | $54,800 |
Agents Affiliated with this Home
-
WILLIAM JETT
W
Seller's Agent in 2025
WILLIAM JETT
Keller Williams Realty - Moorestown
3 in this area
5 Total Sales
-
Jennifer Gralitzer
J
Buyer's Agent in 2025
Jennifer Gralitzer
Weichert Corporate
(973) 202-6102
1 in this area
4 Total Sales
Map
Source: Bright MLS
MLS Number: NJBL2070416
APN: 29-00617-0000-00008
- 206 Iriquois Trail
- 207 Blackfoot Trail
- 318 Spring Lake Blvd
- 314 Mohawk Trail
- 317 Cayuga Trail
- 311 Blackfoot Trail
- 304 Seminole Trail
- 54 Tecumseh Trail
- 603 Tecumseh Trail
- 305 Wichita Trail
- 24 Wildgeese Cir
- 10 Chippewa Trail
- 6 Karok Ln
- 103 Red Feather Trail
- 14 Akwaala Trail
- 6 Shore Cir
- 64 Sepulga Dr
- 23 Maricopa Trail
- 22 Maricopa Trail
- 9 Winnebago Trail
