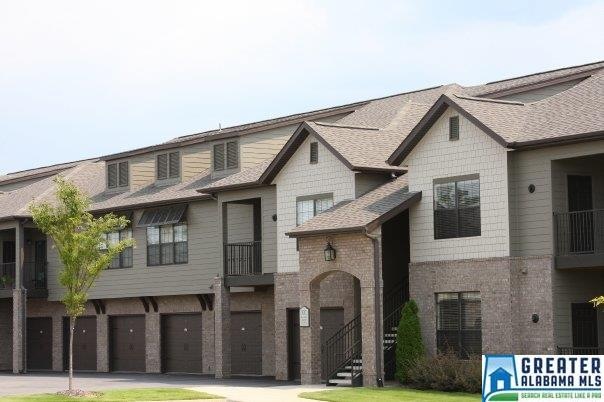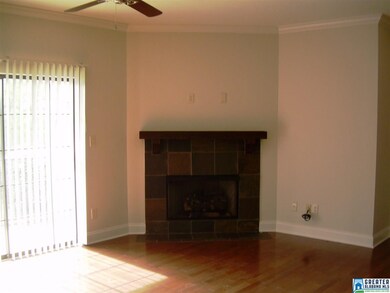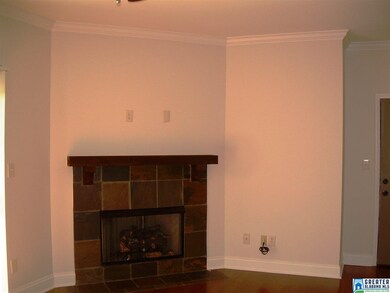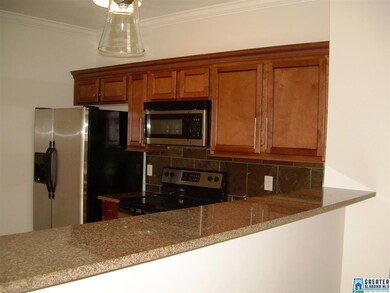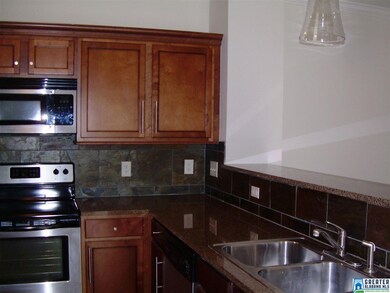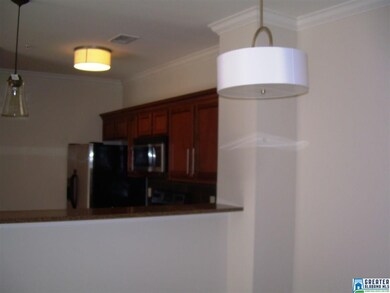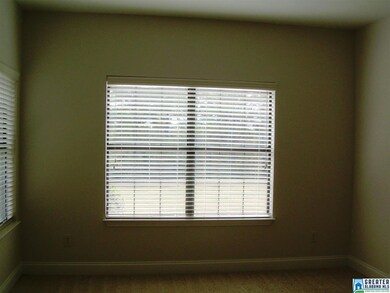
1103 Riverhaven Place Unit 1103 Hoover, AL 35244
Highlights
- In Ground Pool
- Wood Flooring
- Stone Countertops
- Riverchase Elementary School Rated A
- Great Room with Fireplace
- Stainless Steel Appliances
About This Home
As of May 2021Move-In Ready Condo in Hoover. Gated Community with Pool, Clubhouse and Fitness Center. Hardwood Floors in Great Room, Kitchen, Dining Room and Hallway. Kitchen with Granite Counter Tops and Stainless Steel Appliances. Freshly Painted. Located on the Lower Level with Private Patio. Don't miss this one.
Property Details
Home Type
- Condominium
Year Built
- 2008
HOA Fees
- $151 Monthly HOA Fees
Parking
- Unassigned Parking
Home Design
- Slab Foundation
- HardiePlank Siding
Interior Spaces
- 1,080 Sq Ft Home
- 1-Story Property
- Crown Molding
- Smooth Ceilings
- Ventless Fireplace
- Self Contained Fireplace Unit Or Insert
- Gas Fireplace
- Window Treatments
- Great Room with Fireplace
- Dining Room
Kitchen
- Stove
- Built-In Microwave
- Stainless Steel Appliances
- Stone Countertops
- Disposal
Flooring
- Wood
- Carpet
- Tile
Bedrooms and Bathrooms
- 2 Bedrooms
- Walk-In Closet
- 1 Full Bathroom
- Bathtub and Shower Combination in Primary Bathroom
Laundry
- Laundry Room
- Laundry on main level
- Washer and Electric Dryer Hookup
Pool
- In Ground Pool
- Fence Around Pool
Outdoor Features
- Patio
Utilities
- Central Heating and Cooling System
- Heat Pump System
- Underground Utilities
- Tankless Water Heater
- Gas Water Heater
Listing and Financial Details
- Assessor Parcel Number 4000183000007.386
Community Details
Overview
- Mdic Management Association, Phone Number (205) 988-0909
Recreation
- Community Pool
Similar Homes in the area
Home Values in the Area
Average Home Value in this Area
Property History
| Date | Event | Price | Change | Sq Ft Price |
|---|---|---|---|---|
| 05/12/2021 05/12/21 | Sold | $145,000 | +3.6% | $142 / Sq Ft |
| 04/24/2021 04/24/21 | For Sale | $140,000 | 0.0% | $137 / Sq Ft |
| 04/22/2021 04/22/21 | Pending | -- | -- | -- |
| 04/19/2021 04/19/21 | For Sale | $140,000 | +21.8% | $137 / Sq Ft |
| 05/25/2017 05/25/17 | Sold | $114,900 | 0.0% | $106 / Sq Ft |
| 04/24/2017 04/24/17 | Pending | -- | -- | -- |
| 11/04/2016 11/04/16 | For Sale | $114,900 | -- | $106 / Sq Ft |
Tax History Compared to Growth
Agents Affiliated with this Home
-
B
Seller's Agent in 2021
Bryant Blaising
ARC Realty
(205) 396-7585
-
Lisa Trull

Buyer's Agent in 2021
Lisa Trull
Real Broker LLC
(205) 969-8910
3 in this area
66 Total Sales
-
Glenda Brantley
G
Seller's Agent in 2017
Glenda Brantley
TMI Real Estate
(205) 999-5084
3 in this area
7 Total Sales
-
Daphney Massey

Buyer's Agent in 2017
Daphney Massey
Century 21 Advantage
(205) 965-7733
10 in this area
182 Total Sales
Map
Source: Greater Alabama MLS
MLS Number: 766712
- 514 Riverhaven Place Unit 514
- 2332 Ridgemont Dr
- 2449 Ridgemont Dr
- 2493 Ridgemont Dr
- 4328 Ridgemont Cir
- 2187 Rocky Ridge Ranch Rd
- 2140 Rocky Ridge Ranch Rd
- 4162 River Oaks Dr
- 4168 River Walk Ln
- 1555 Bent River Cir
- 1565 Bent River Cir
- 4400 Cahaba River Blvd
- 2041 Longmeadow Ln
- 2310 Old Rocky Ridge Rd Unit 7-C
- 8029 Mitchell Ln
- 2004 Waterford Place Unit 2004
- 1957 Waterford Place
- 1630 Chace Terrace
- 1535 Chace Ln
- 608 Mountain Laurel Ct
